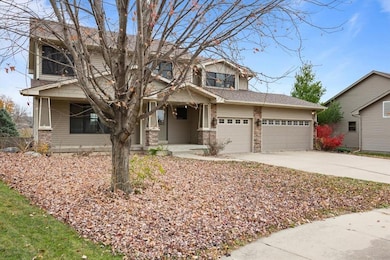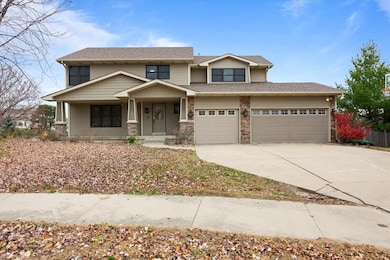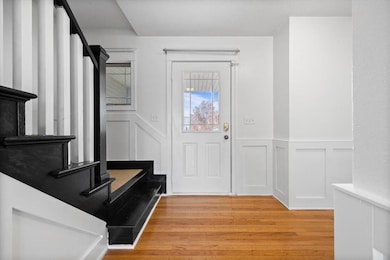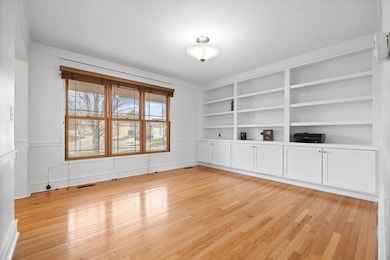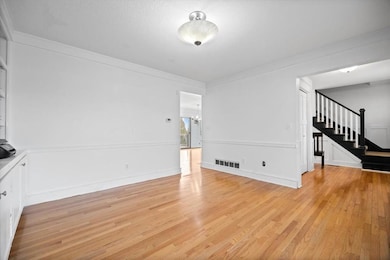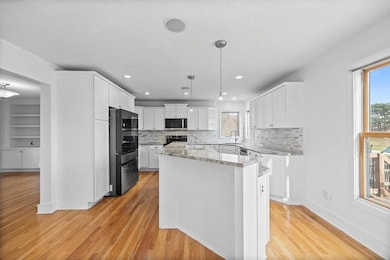6913 Lewis Carroll Ct Johnston, IA 50131
North District NeighborhoodEstimated payment $3,044/month
Highlights
- Deck
- Wood Flooring
- Mud Room
- Henry A. Wallace Elementary School Rated A
- 2 Fireplaces
- Formal Dining Room
About This Home
Welcome to this spacious two-story home tucked on a quiet cul-de-sac in one of Johnston’s most desirable locations. Set on a 1/3-acre, fully fenced lot, this property offers great space, a functional layout, and tons of potential for the next owner to make it their own.Inside, you’ll find an ideal floorplan with four bedrooms all on the upper level. One bedroom includes its own private ensuite, while a separate full hall bath serves the remaining bedrooms. The large primary suite offers generous space, a walk-in closet, and its own private ensuite bath. The fully finished walkout basement adds even more versatility with a fifth bedroom, an additional bath, and multiple living/rec space options that is perfect for guests, multigenerational living, or creating the ultimate hangout zone. While the home could benefit from some cosmetic updates, it has great bones, a sought-after layout, and an unbeatable Johnston location giving you the chance to add your personal touch and build instant equity. With cul-de-sac living, a huge fenced yard, and close proximity to Johnston schools, parks, and amenities, this home is ready for its next chapter.
Home Details
Home Type
- Single Family
Est. Annual Taxes
- $7,264
Year Built
- Built in 2002
Lot Details
- 0.32 Acre Lot
- Property is Fully Fenced
- Wood Fence
- Irrigation
- Property is zoned PUD
HOA Fees
- $10 Monthly HOA Fees
Home Design
- Asphalt Shingled Roof
- Vinyl Siding
Interior Spaces
- 2,263 Sq Ft Home
- 2-Story Property
- 2 Fireplaces
- Mud Room
- Family Room Downstairs
- Formal Dining Room
- Finished Basement
- Walk-Out Basement
Kitchen
- Stove
- Microwave
- Dishwasher
Flooring
- Wood
- Carpet
Bedrooms and Bathrooms
Laundry
- Laundry on main level
- Dryer
- Washer
Parking
- 3 Car Attached Garage
- Driveway
Outdoor Features
- Deck
- Patio
Utilities
- Forced Air Heating and Cooling System
Community Details
- Hubbell Community Management Association, Phone Number (515) 280-2014
Listing and Financial Details
- Assessor Parcel Number 24100747100025
Map
Home Values in the Area
Average Home Value in this Area
Tax History
| Year | Tax Paid | Tax Assessment Tax Assessment Total Assessment is a certain percentage of the fair market value that is determined by local assessors to be the total taxable value of land and additions on the property. | Land | Improvement |
|---|---|---|---|---|
| 2025 | $6,376 | $439,700 | $99,400 | $340,300 |
| 2024 | $6,376 | $380,200 | $84,200 | $296,000 |
| 2023 | $6,294 | $380,200 | $84,200 | $296,000 |
| 2022 | $6,770 | $330,100 | $75,800 | $254,300 |
| 2021 | $6,824 | $330,100 | $75,800 | $254,300 |
| 2020 | $6,706 | $317,000 | $72,600 | $244,400 |
| 2019 | $7,332 | $317,000 | $72,600 | $244,400 |
| 2018 | $8,218 | $309,000 | $66,800 | $242,200 |
| 2017 | $7,434 | $355,400 | $84,400 | $271,000 |
| 2016 | $7,078 | $315,300 | $68,600 | $246,700 |
| 2015 | $7,078 | $315,300 | $68,600 | $246,700 |
| 2014 | $6,678 | $304,600 | $65,300 | $239,300 |
Property History
| Date | Event | Price | List to Sale | Price per Sq Ft | Prior Sale |
|---|---|---|---|---|---|
| 11/18/2025 11/18/25 | For Sale | $460,000 | +13.6% | $203 / Sq Ft | |
| 03/25/2022 03/25/22 | Sold | $405,000 | 0.0% | $179 / Sq Ft | View Prior Sale |
| 03/25/2022 03/25/22 | Pending | -- | -- | -- | |
| 02/24/2022 02/24/22 | For Sale | $405,000 | +30.6% | $179 / Sq Ft | |
| 01/19/2018 01/19/18 | Sold | $310,000 | -5.8% | $137 / Sq Ft | View Prior Sale |
| 01/19/2018 01/19/18 | Pending | -- | -- | -- | |
| 09/28/2017 09/28/17 | For Sale | $329,000 | +5.4% | $145 / Sq Ft | |
| 07/02/2015 07/02/15 | Sold | $312,000 | -5.4% | $138 / Sq Ft | View Prior Sale |
| 06/02/2015 06/02/15 | Pending | -- | -- | -- | |
| 04/13/2015 04/13/15 | For Sale | $329,900 | -- | $146 / Sq Ft |
Purchase History
| Date | Type | Sale Price | Title Company |
|---|---|---|---|
| Warranty Deed | $405,000 | None Listed On Document | |
| Warranty Deed | $310,000 | None Available | |
| Warranty Deed | $312,000 | Attorney | |
| Warranty Deed | $304,500 | -- | |
| Warranty Deed | $46,500 | -- |
Mortgage History
| Date | Status | Loan Amount | Loan Type |
|---|---|---|---|
| Open | $397,664 | FHA | |
| Previous Owner | $296,400 | New Conventional | |
| Previous Owner | $140,000 | No Value Available | |
| Previous Owner | $178,000 | Construction |
Source: Des Moines Area Association of REALTORS®
MLS Number: 730635
APN: 241-00747100025
- 7039 Carey Ct
- 7087 Hillcrest Ct
- 7100 NW Beaver Dr
- 7136 NW Beaver Dr
- 6925 Northglenn Way
- 5517 Kensington Cir
- 7230 Hyperion Point Dr
- 7080 Forest Dr
- 7059 Coburn Ln
- 5395 NW 72nd Place
- 5320 NW 66th Place
- Lot 14 NW 54th Ct
- Dahlia Plan at Hyperion Woods
- Cromwell Plan at Hyperion Woods
- Palasade Plan at Hyperion Woods
- Monterey Plan at Hyperion Woods
- Palmer Plan at Hyperion Woods
- Danbury Plan at Hyperion Woods
- Cadbury Plan at Hyperion Woods
- 7367 NW Beaver Dr
- 6914 Aubrey Ct
- 6701 Hemingway St
- 6200 Clark Ln
- 6450 Merle Hay Rd
- 6300 Merle Hay Rd
- 6000 NW 62nd Ave
- 6031 Meadow Crest Dr
- 4837 NW 62nd Ave
- 5705 NW 57th Ave
- 5409 NW Johnston Dr
- 9015 Telford Cir
- 8650 Crescent
- 9440 Rushbrook Dr
- 3033 SW Brookeline Dr
- 6956 Poppy Ct
- 9702 Hazelwood Ave
- 8845 Northpark Ct
- 5528 Meredith Dr
- 4507 60th St
- 9577 White Oak Ln

