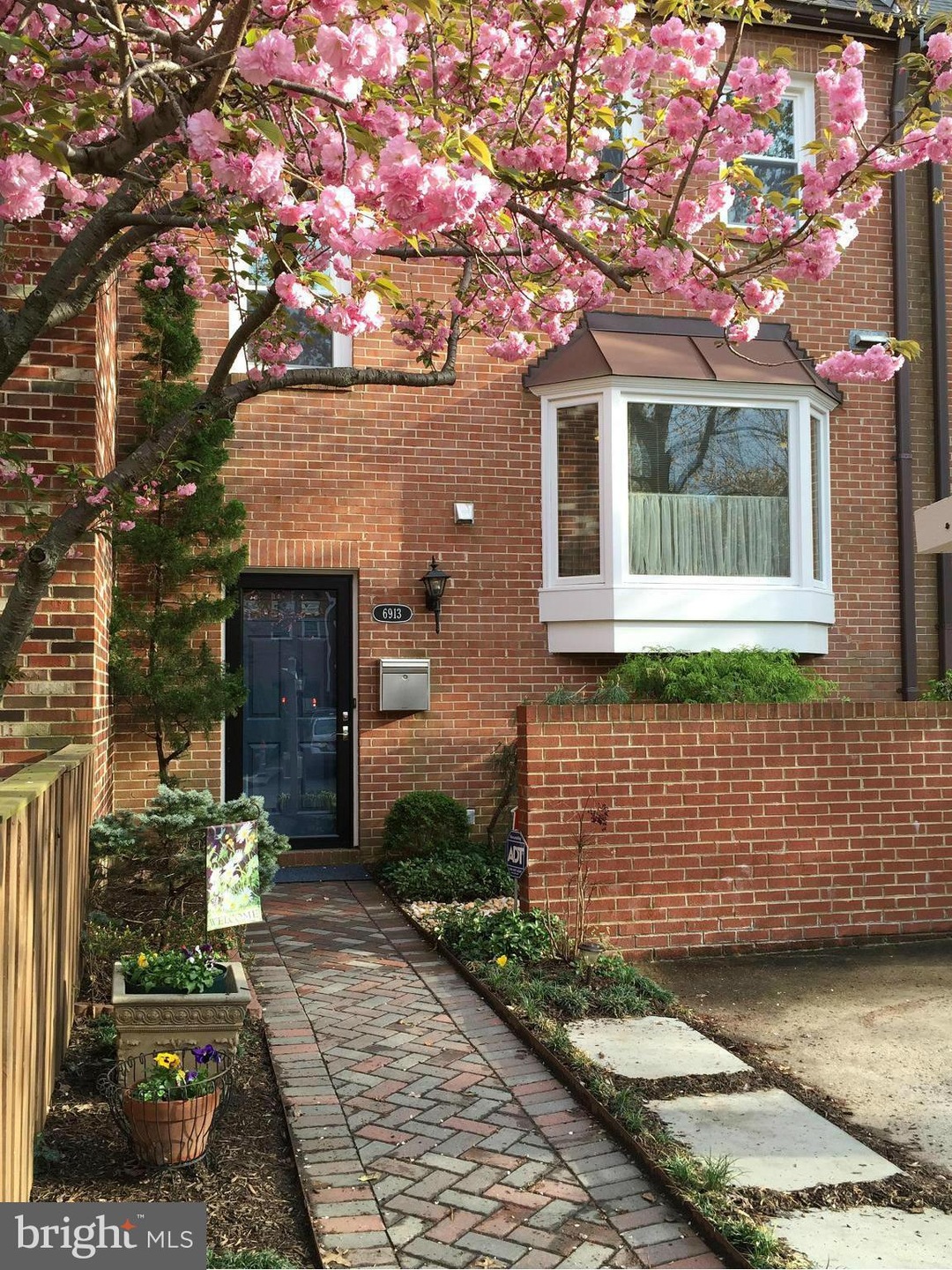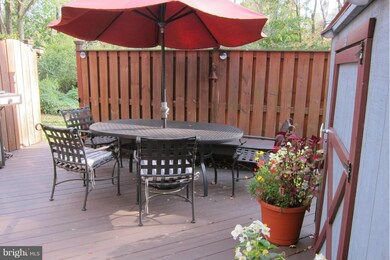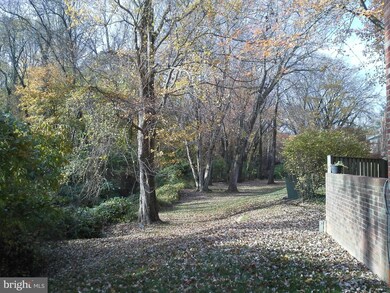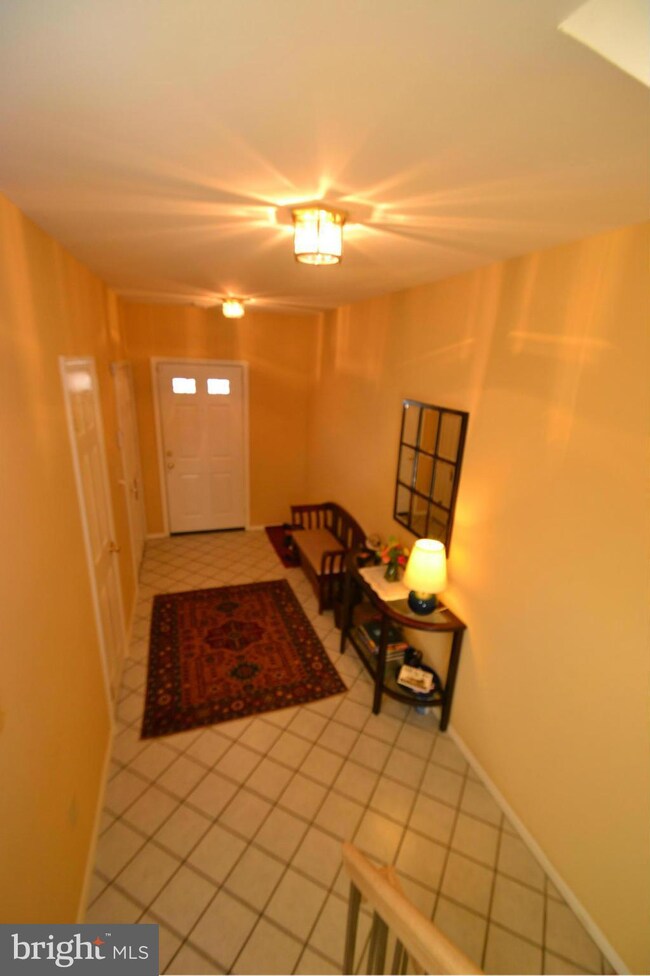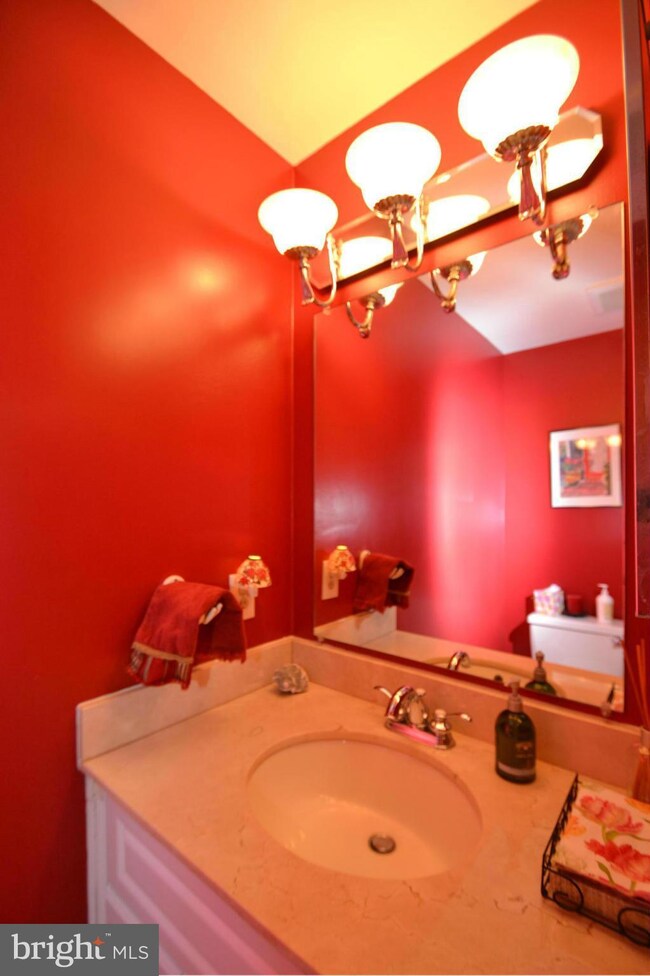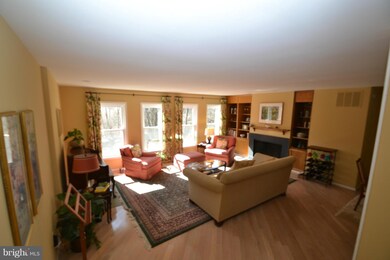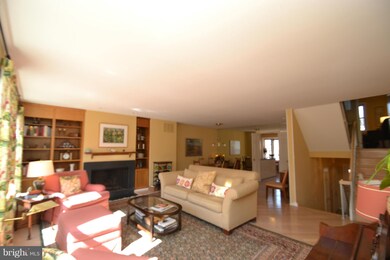
6913 Mclean Park Manor Ct McLean, VA 22101
Highlights
- Colonial Architecture
- Traditional Floor Plan
- Upgraded Countertops
- Kent Gardens Elementary School Rated A
- Wood Flooring
- Eat-In Kitchen
About This Home
As of July 2015Elegant 4 BR brick TH in park - like setting within walking distance to downtown McLean. Updated kitchen & baths throughout White cabinets, dark granite counters & lovely bay window seating in kitchen. Light filled entertaining areas, hardwood flooring & built-in bookcases are a few of its special features. Abundant storage above & below staircase plus attic, Adjacent to McLean HS entrance.
Last Agent to Sell the Property
Patera Properties License #0225071642 Listed on: 04/01/2015
Last Buyer's Agent
Lynelle Massey
Weichert, REALTORS
Townhouse Details
Home Type
- Townhome
Est. Annual Taxes
- $7,470
Year Built
- Built in 1977
Lot Details
- 1,914 Sq Ft Lot
- Two or More Common Walls
- Property is in very good condition
HOA Fees
- $111 Monthly HOA Fees
Home Design
- Colonial Architecture
- Brick Exterior Construction
Interior Spaces
- Property has 3 Levels
- Traditional Floor Plan
- Built-In Features
- Ceiling Fan
- Screen For Fireplace
- Fireplace Mantel
- Double Pane Windows
- Entrance Foyer
- Family Room
- Living Room
- Dining Room
- Wood Flooring
Kitchen
- Eat-In Kitchen
- <<OvenToken>>
- Cooktop<<rangeHoodToken>>
- <<microwave>>
- Ice Maker
- Dishwasher
- Upgraded Countertops
- Disposal
Bedrooms and Bathrooms
- 4 Bedrooms
- En-Suite Primary Bedroom
- En-Suite Bathroom
Laundry
- Laundry Room
- Dryer
- Washer
Finished Basement
- Walk-Out Basement
- Connecting Stairway
- Rear Basement Entry
Parking
- Off-Street Parking
- Unassigned Parking
Schools
- Kent Gardens Elementary School
- Longfellow Middle School
- Mclean High School
Utilities
- Humidifier
- Central Air
- Heat Pump System
- Vented Exhaust Fan
- Electric Water Heater
Community Details
- Mclean Park Manor Subdivision
Listing and Financial Details
- Tax Lot 26-A
- Assessor Parcel Number 30-4-41- -26A
Ownership History
Purchase Details
Home Financials for this Owner
Home Financials are based on the most recent Mortgage that was taken out on this home.Purchase Details
Home Financials for this Owner
Home Financials are based on the most recent Mortgage that was taken out on this home.Purchase Details
Home Financials for this Owner
Home Financials are based on the most recent Mortgage that was taken out on this home.Similar Homes in the area
Home Values in the Area
Average Home Value in this Area
Purchase History
| Date | Type | Sale Price | Title Company |
|---|---|---|---|
| Warranty Deed | $705,000 | -- | |
| Warranty Deed | $665,000 | -- | |
| Deed | $239,000 | -- |
Mortgage History
| Date | Status | Loan Amount | Loan Type |
|---|---|---|---|
| Open | $497,000 | New Conventional | |
| Closed | $528,750 | New Conventional | |
| Previous Owner | $295,000 | New Conventional | |
| Previous Owner | $315,000 | New Conventional | |
| Previous Owner | $114,000 | New Conventional |
Property History
| Date | Event | Price | Change | Sq Ft Price |
|---|---|---|---|---|
| 07/01/2025 07/01/25 | For Sale | $999,000 | +41.7% | $462 / Sq Ft |
| 07/09/2015 07/09/15 | Sold | $705,000 | -2.8% | $411 / Sq Ft |
| 04/27/2015 04/27/15 | Pending | -- | -- | -- |
| 04/01/2015 04/01/15 | For Sale | $725,000 | -- | $422 / Sq Ft |
Tax History Compared to Growth
Tax History
| Year | Tax Paid | Tax Assessment Tax Assessment Total Assessment is a certain percentage of the fair market value that is determined by local assessors to be the total taxable value of land and additions on the property. | Land | Improvement |
|---|---|---|---|---|
| 2024 | $9,648 | $816,560 | $260,000 | $556,560 |
| 2023 | $9,819 | $852,670 | $260,000 | $592,670 |
| 2022 | $9,652 | $827,410 | $260,000 | $567,410 |
| 2021 | $9,607 | $802,940 | $260,000 | $542,940 |
| 2020 | $9,157 | $758,960 | $240,000 | $518,960 |
| 2019 | $8,573 | $710,560 | $235,000 | $475,560 |
| 2018 | $8,647 | $751,910 | $235,000 | $516,910 |
| 2017 | $8,390 | $708,620 | $230,000 | $478,620 |
| 2016 | $7,873 | $666,360 | $225,000 | $441,360 |
| 2015 | $7,487 | $657,310 | $217,000 | $440,310 |
| 2014 | $7,470 | $657,310 | $217,000 | $440,310 |
Agents Affiliated with this Home
-
D
Seller's Agent in 2025
DelAria Team
Redfin Corporation
-
Misty Scott

Seller's Agent in 2015
Misty Scott
Patera Properties
(703) 981-2524
14 Total Sales
-
L
Buyer's Agent in 2015
Lynelle Massey
Weichert Corporate
Map
Source: Bright MLS
MLS Number: 1003691669
APN: 0304-41-0026A
- 1573 Westmoreland St
- 1626 Chain Bridge Rd
- 1624 Chain Bridge Rd
- 1537 Cedar Ave
- 1632 Chain Bridge Rd
- 1519 Spring Vale Ave
- 7040 Liberty Ln
- 7054 Liberty Ln
- 6800 Old Chesterbrook Rd
- 1628 Westmoreland St
- 6820 Broyhill St
- 1609 Woodmoor Ln
- 1617 Woodmoor Ln
- 1459 Dewberry Ct
- 1448 Ingleside Ave
- 1712 Linwood Place
- 1451 Wasp Ln
- 1450 Emerson Ave Unit G04-4
- 1601 Wrightson Dr
- 7107 Sea Cliff Rd
