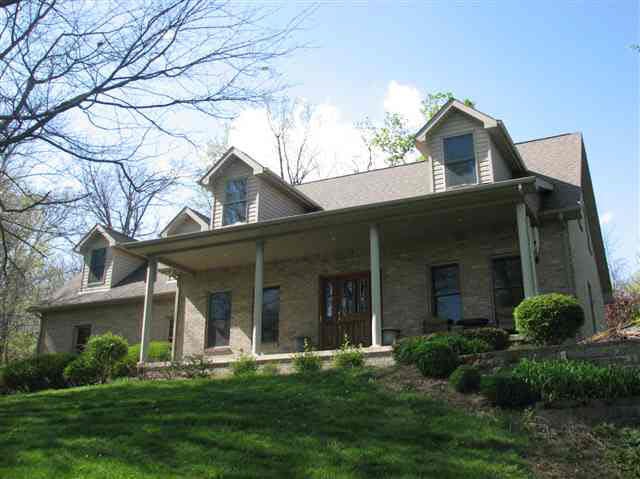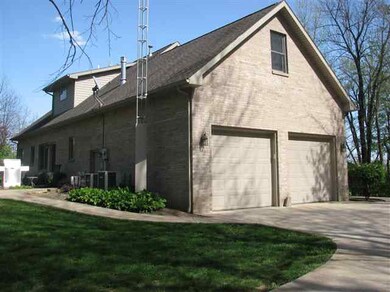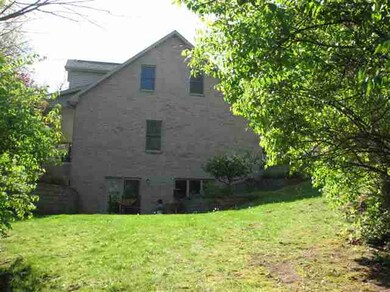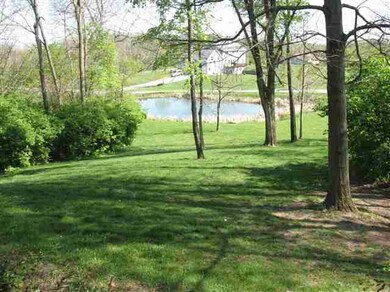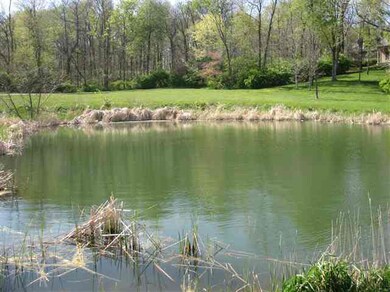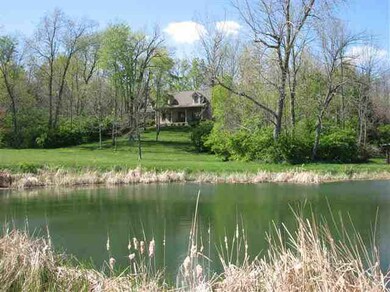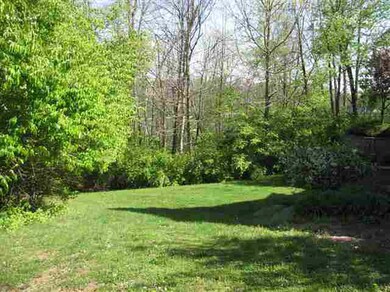
Highlights
- Living Room with Fireplace
- Lake, Pond or Stream
- 2 Car Attached Garage
- Selma Elementary School Rated A-
- Covered Patio or Porch
- Forced Air Heating and Cooling System
About This Home
As of July 2016*Dir. cont* which is CR 475E, S. approx. 1.5 miles to directional on private drive, W. to 1st drive on north. If privacy is what you are looking for here it is!!! Nestled in 3.3 wooded acres this custom brick home built in 2000 w/4 or 5 BRs, 3.5 baths offering nearly 4000 sq. feet of living area including the finished walk-out basement. Covered front porch has a GREAT view of the pond. The 1st floor is all hardwood floors w/entry leading to the Great Room w/a 3-way fireplace opening to the kitchen. Kitchen has a breakfast bar,& separate eating area. The 1st floor MBR suite has a master bath w/whirlpool tub, 4 shower & WIC with pocket door. First floor also has a bath & laundry room (a 2nd laundry hook up is in the basement.) An open stair case will take you to the 2nd level with 3 nice size bedrooms all with dormers & double closets plus another full bath. The walk-out basement has a nice family room with gas log fireplace, wet bar and atrium doors to 2nd patio.
Home Details
Home Type
- Single Family
Est. Annual Taxes
- $2,209
Year Built
- Built in 2000
Lot Details
- 3.33 Acre Lot
- Irregular Lot
- Lot Has A Rolling Slope
Home Design
- Brick Exterior Construction
- Shingle Roof
- Vinyl Construction Material
Interior Spaces
- 1.5-Story Property
- Gas Log Fireplace
- Living Room with Fireplace
- Walk-Out Basement
Bedrooms and Bathrooms
- 5 Bedrooms
Parking
- 2 Car Attached Garage
- Driveway
Outdoor Features
- Lake, Pond or Stream
- Covered Patio or Porch
Utilities
- Forced Air Heating and Cooling System
- Propane
- Well
- Septic System
Listing and Financial Details
- Assessor Parcel Number 181605200005000020
Ownership History
Purchase Details
Home Financials for this Owner
Home Financials are based on the most recent Mortgage that was taken out on this home.Purchase Details
Home Financials for this Owner
Home Financials are based on the most recent Mortgage that was taken out on this home.Purchase Details
Home Financials for this Owner
Home Financials are based on the most recent Mortgage that was taken out on this home.Purchase Details
Purchase Details
Similar Homes in Selma, IN
Home Values in the Area
Average Home Value in this Area
Purchase History
| Date | Type | Sale Price | Title Company |
|---|---|---|---|
| Warranty Deed | -- | -- | |
| Quit Claim Deed | -- | -- | |
| Contract Of Sale | $180,894 | None Available | |
| Warranty Deed | -- | None Available | |
| Limited Warranty Deed | -- | Itic | |
| Sheriffs Deed | $190,346 | None Available |
Mortgage History
| Date | Status | Loan Amount | Loan Type |
|---|---|---|---|
| Open | $162,500 | New Conventional | |
| Closed | $0 | Seller Take Back |
Property History
| Date | Event | Price | Change | Sq Ft Price |
|---|---|---|---|---|
| 07/27/2016 07/27/16 | Sold | $262,500 | -6.2% | $63 / Sq Ft |
| 06/08/2016 06/08/16 | Pending | -- | -- | -- |
| 06/01/2016 06/01/16 | Price Changed | $279,900 | -6.7% | $67 / Sq Ft |
| 04/28/2016 04/28/16 | For Sale | $299,900 | +50.0% | $72 / Sq Ft |
| 10/19/2012 10/19/12 | Sold | $200,000 | -16.6% | $61 / Sq Ft |
| 10/12/2012 10/12/12 | Pending | -- | -- | -- |
| 08/14/2012 08/14/12 | For Sale | $239,900 | -- | $73 / Sq Ft |
Tax History Compared to Growth
Tax History
| Year | Tax Paid | Tax Assessment Tax Assessment Total Assessment is a certain percentage of the fair market value that is determined by local assessors to be the total taxable value of land and additions on the property. | Land | Improvement |
|---|---|---|---|---|
| 2024 | $3,266 | $418,400 | $32,200 | $386,200 |
| 2023 | $3,639 | $413,400 | $32,200 | $381,200 |
| 2022 | $3,217 | $351,100 | $32,200 | $318,900 |
| 2021 | $3,086 | $368,800 | $32,200 | $336,600 |
| 2020 | $3,231 | $314,000 | $32,200 | $281,800 |
| 2019 | $2,928 | $296,100 | $32,200 | $263,900 |
| 2018 | $2,830 | $298,800 | $32,200 | $266,600 |
| 2017 | $2,023 | $254,600 | $31,800 | $222,800 |
| 2016 | $1,872 | $236,900 | $31,800 | $205,100 |
| 2014 | $1,978 | $240,500 | $35,300 | $205,200 |
| 2013 | -- | $240,700 | $35,300 | $205,400 |
Agents Affiliated with this Home
-
Ryan Orr

Seller's Agent in 2016
Ryan Orr
RE/MAX Real Estate Groups
(765) 212-1111
525 Total Sales
-
S
Buyer's Agent in 2016
Sharon Strahan
RE/MAX
-
Jan Reed
J
Seller's Agent in 2012
Jan Reed
Coldwell Banker Real Estate Group
(765) 744-7282
43 Total Sales
Map
Source: Indiana Regional MLS
MLS Number: 20067500
APN: 18-16-05-200-005.000-020
- 6000 E Inlow Springs Rd
- 9100 S Us Highway 35
- 5720 S Burlington Dr
- 4610 S Burlington Dr
- 0 S Burlington Unit 22852763
- 0 S Burlington Unit 22852764
- 0 S Burlington Unit 202507671
- 0 S Burlington Unit MBR22026096
- 0 S Burlington Unit 202507587
- 2510 S Whitney Rd
- 11000 E County Road 170 S
- 3505 S Eaton Ave
- 4308 E Maple Manor Pkwy
- 0 N Buck Creek Pike Unit 21154890
- 0 N Buck Creek Pike Unit 21154889
- 0 S State Road 35 Hwy Unit 202522213
- 12350 E Stanley Rd
- 2616 E 27th St
- 0 S 762 Rd E
- 2405 S Wisteria Ln
