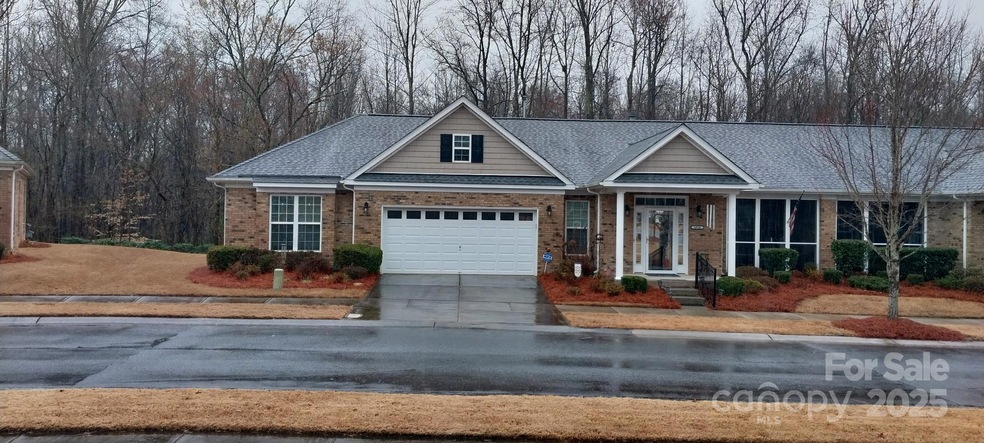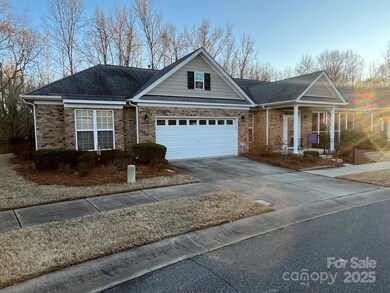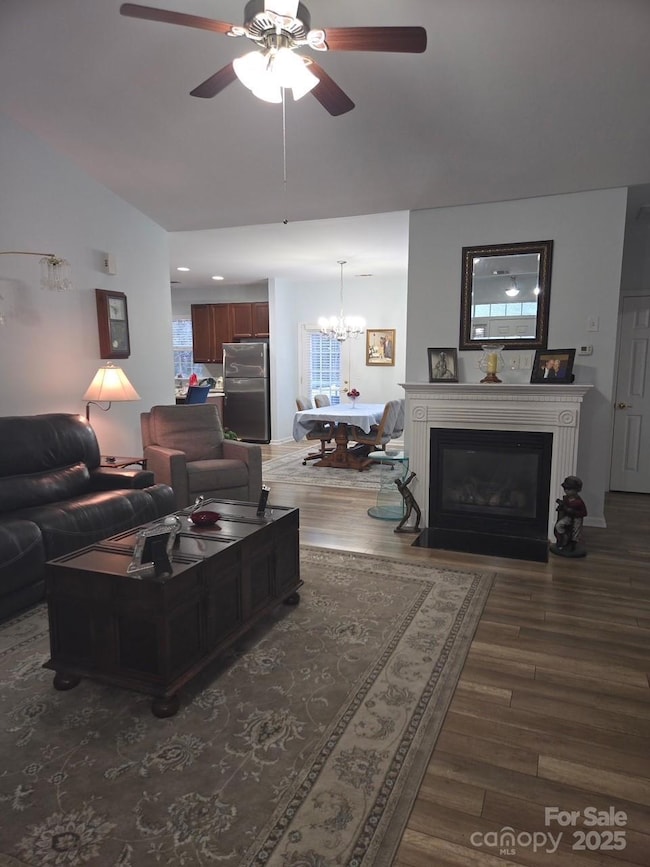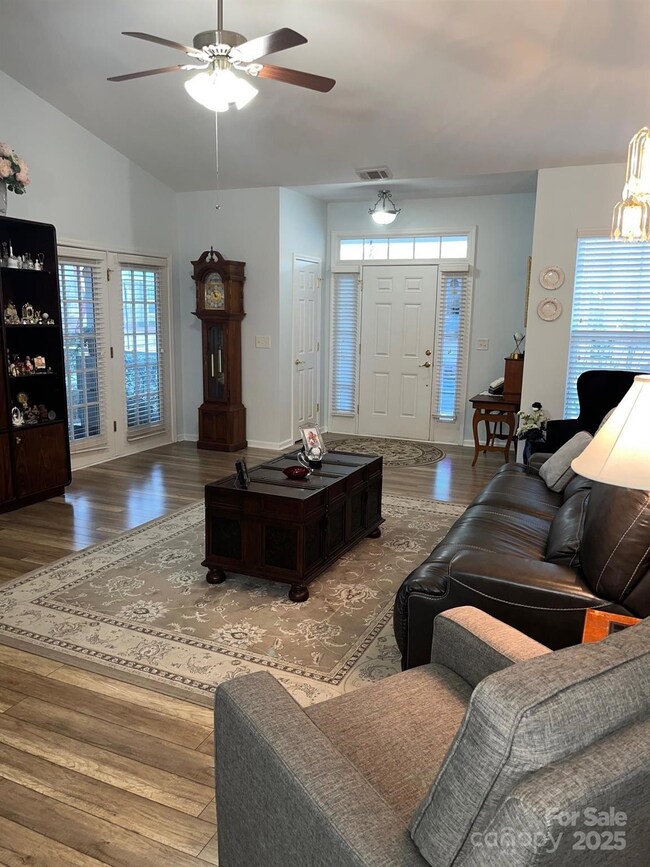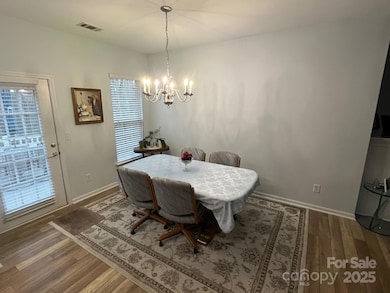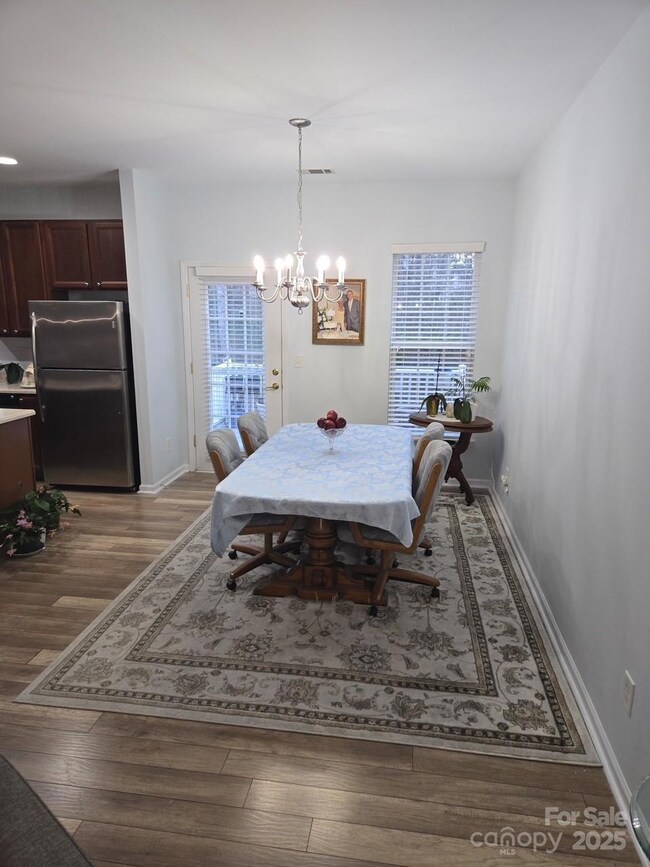
6914 Cinnamon Cir Unit 16A Mint Hill, NC 28227
Highlights
- Senior Community
- Clubhouse
- End Unit
- Open Floorplan
- Deck
- Lawn
About This Home
As of April 2025This charming all-brick home is nestled in the desirable 55+ community of The Traditions at Lawyers Glen in Mint Hill. This home offers privacy and tranquility as it backs up to a serene wooded area, providing beautiful natural views and wildlife. The well-maintained property features sidewalks throughout the community, perfect for strolls on quiet evenings. With a spacious and open floor plan, this home was originally designed as a "3-Bedroom" but the plan was modified for only 2-Bedrooms. By doing this, both bedrooms are huge! Enjoy the ease of single-story living with everything you need just a short distance away. Don't miss out on this fantastic opportunity to live in a peaceful, friendly neighborhood!
Last Agent to Sell the Property
Premier South Brokerage Email: propertybrokerryan@gmail.com License #172335 Listed on: 02/12/2025

Townhouse Details
Home Type
- Townhome
Est. Annual Taxes
- $1,194
Year Built
- Built in 2008
Lot Details
- End Unit
- Lawn
HOA Fees
- $244 Monthly HOA Fees
Parking
- 2 Car Attached Garage
- Front Facing Garage
- Garage Door Opener
- Driveway
Home Design
- Patio Home
- Slab Foundation
- Vinyl Siding
- Four Sided Brick Exterior Elevation
Interior Spaces
- 1-Story Property
- Open Floorplan
- Wired For Data
- Ceiling Fan
- Insulated Windows
- Great Room with Fireplace
- Screened Porch
- Pull Down Stairs to Attic
Kitchen
- Self-Cleaning Oven
- Microwave
- Dishwasher
- Kitchen Island
- Disposal
Flooring
- Linoleum
- Laminate
Bedrooms and Bathrooms
- 2 Main Level Bedrooms
- Split Bedroom Floorplan
- Walk-In Closet
- 2 Full Bathrooms
Laundry
- Laundry Room
- Electric Dryer Hookup
Outdoor Features
- Deck
Utilities
- Forced Air Heating and Cooling System
- Heating System Uses Natural Gas
- Cable TV Available
Listing and Financial Details
- Assessor Parcel Number 135-387-04
Community Details
Overview
- Senior Community
- Cams Association, Phone Number (704) 731-5628
- Built by Portrait Homes
- The Traditions At Lawyers Glen Subdivision, The Berkeley Floorplan
- Mandatory home owners association
Additional Features
- Clubhouse
- Card or Code Access
Ownership History
Purchase Details
Home Financials for this Owner
Home Financials are based on the most recent Mortgage that was taken out on this home.Purchase Details
Home Financials for this Owner
Home Financials are based on the most recent Mortgage that was taken out on this home.Similar Homes in the area
Home Values in the Area
Average Home Value in this Area
Purchase History
| Date | Type | Sale Price | Title Company |
|---|---|---|---|
| Warranty Deed | $399,000 | None Listed On Document | |
| Special Warranty Deed | $199,500 | None Available |
Mortgage History
| Date | Status | Loan Amount | Loan Type |
|---|---|---|---|
| Open | $109,100 | VA | |
| Previous Owner | $22,000 | Credit Line Revolving | |
| Previous Owner | $150,100 | Purchase Money Mortgage |
Property History
| Date | Event | Price | Change | Sq Ft Price |
|---|---|---|---|---|
| 04/01/2025 04/01/25 | Sold | $399,000 | -0.2% | $237 / Sq Ft |
| 02/12/2025 02/12/25 | For Sale | $399,900 | -- | $237 / Sq Ft |
Tax History Compared to Growth
Tax History
| Year | Tax Paid | Tax Assessment Tax Assessment Total Assessment is a certain percentage of the fair market value that is determined by local assessors to be the total taxable value of land and additions on the property. | Land | Improvement |
|---|---|---|---|---|
| 2023 | $1,194 | $323,300 | $70,000 | $253,300 |
| 2022 | $1,992 | $223,900 | $40,000 | $183,900 |
| 2021 | $1,992 | $223,900 | $40,000 | $183,900 |
| 2020 | $1,992 | $223,900 | $40,000 | $183,900 |
| 2019 | $1,986 | $223,900 | $40,000 | $183,900 |
| 2018 | $2,145 | $193,700 | $26,000 | $167,700 |
| 2017 | $2,127 | $193,700 | $26,000 | $167,700 |
| 2016 | $2,124 | $193,700 | $26,000 | $167,700 |
| 2015 | $2,120 | $193,700 | $26,000 | $167,700 |
| 2014 | $2,118 | $190,000 | $26,000 | $164,000 |
Agents Affiliated with this Home
-
Ryan Grady

Seller's Agent in 2025
Ryan Grady
Premier South
(704) 483-6288
1 in this area
23 Total Sales
-
Krissy Merritt

Buyer's Agent in 2025
Krissy Merritt
Better Real Estate Carolina
(704) 823-6424
3 in this area
34 Total Sales
Map
Source: Canopy MLS (Canopy Realtor® Association)
MLS Number: 4222427
APN: 135-387-04
- 10727 Ryan Courtney Square Unit 6B
- 4303 Patriots Hill Rd
- 4434 Patriots Hill Rd
- 6108 Phyliss Ln
- 6438 Hove Rd
- 3013 Coventry Commons Dr
- 15018 Camus Ct
- 6029 Phyliss Ln
- 10501 Olde Irongate Ln
- 7206 Forrest Rader Dr
- 7316 Truelight Church Rd
- 10625 Olde Irongate Ln
- 7325 Forrest Rader Dr
- 17009 Malone Ln
- 17009 Malone Ln
- 17009 Malone Ln
- 17009 Malone Ln
- 17009 Malone Ln
- 17009 Malone Ln
- 17009 Malone Ln
