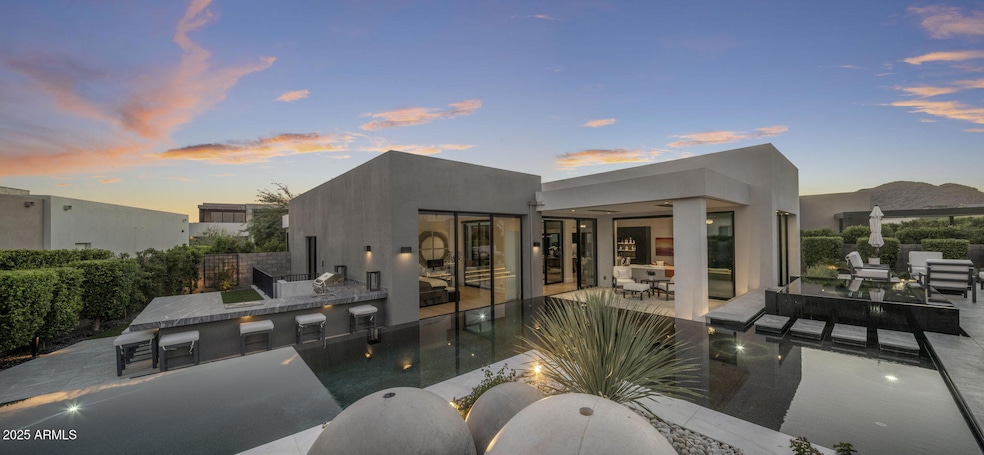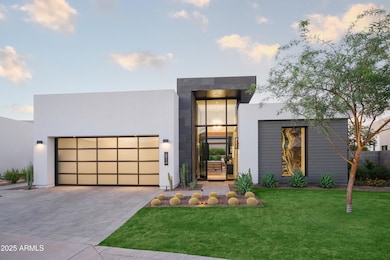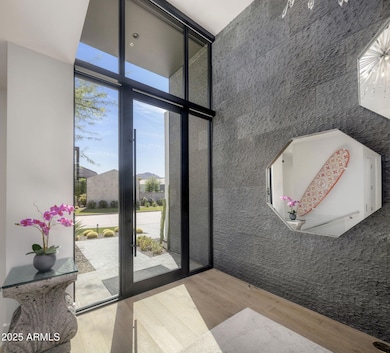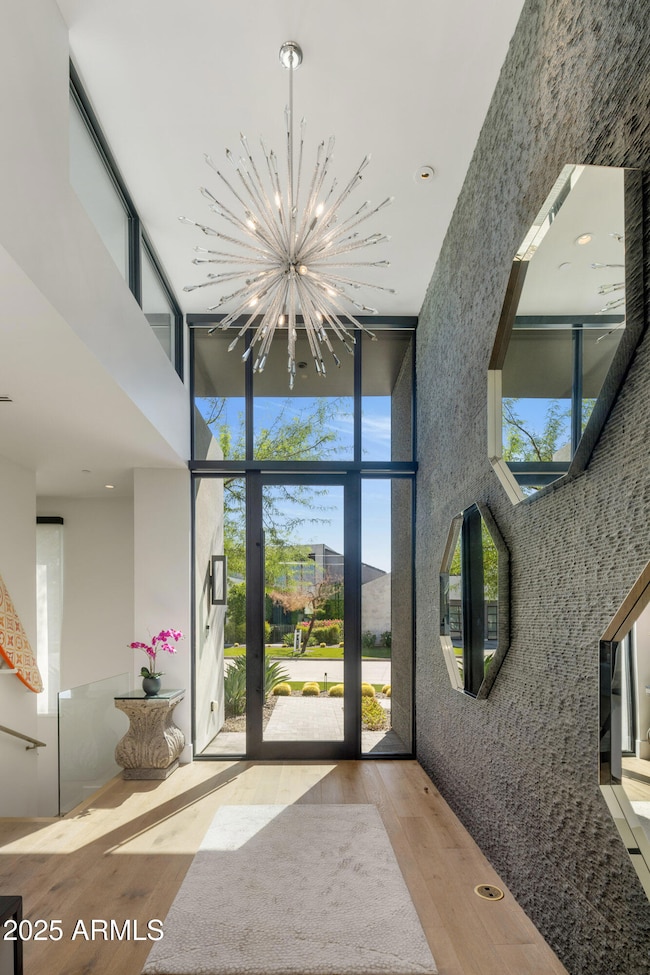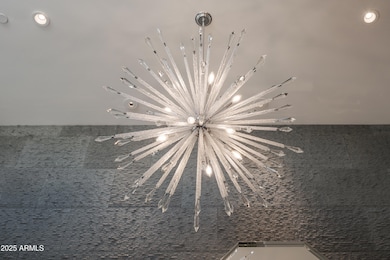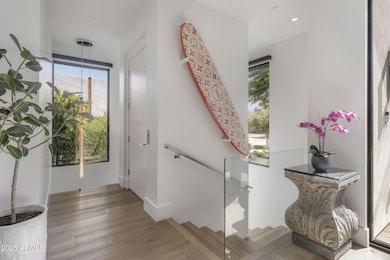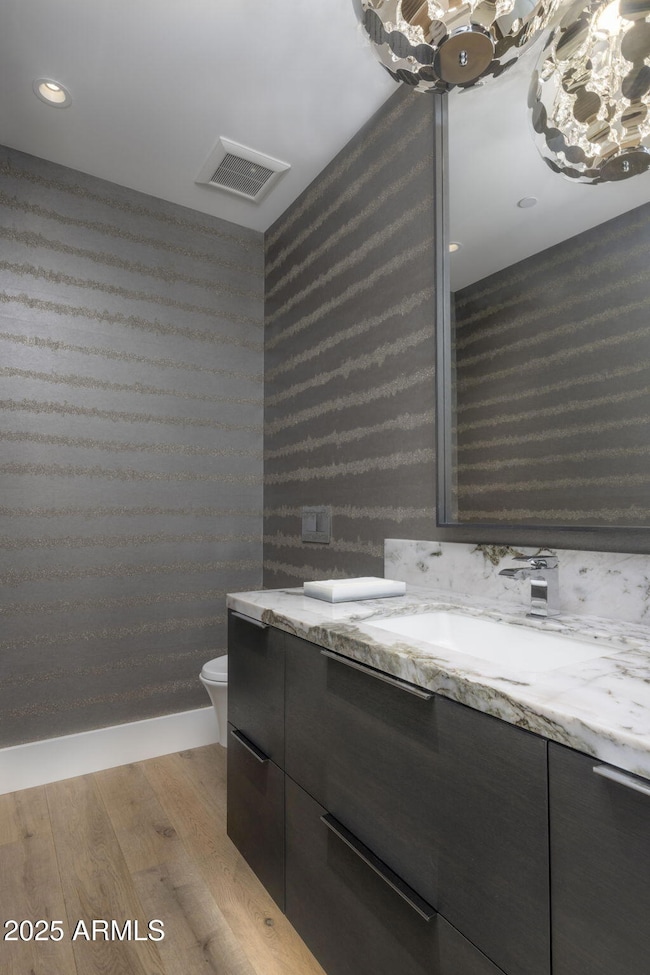6914 E Cactus Wren Rd Paradise Valley, AZ 85253
Estimated payment $28,060/month
Highlights
- Gated with Attendant
- Heated Spa
- Family Room with Fireplace
- Kiva Elementary School Rated A
- Contemporary Architecture
- Wood Flooring
About This Home
Welcome to a one-of-a-kind jewel nestled within the coveted, guard-gated community of Azure at Ritz-Carlton. Masterfully envisioned by PHX Architecture and curated by two renowned interior designers known for serving the Valley's most discerning clientele, this turn-key residence showcases uncompromising attention to detail, exceptional quality, and elevated design. Thoughtfully designed with two bedrooms and a versatile office that may serve as a third bedroom, the floor plan adapts seamlessly to your lifestyle needs. More than a home, this is a true statement piece - a rare offering in one of Paradise Valley's most prestigious and sought-after enclaves, crafted for those who expect nothing but the best.
Home Details
Home Type
- Single Family
Est. Annual Taxes
- $9,438
Year Built
- Built in 2022
Lot Details
- 10,042 Sq Ft Lot
- Private Streets
- Desert faces the back of the property
- Block Wall Fence
- Artificial Turf
- Backyard Sprinklers
- Sprinklers on Timer
- Private Yard
- Grass Covered Lot
HOA Fees
- $947 Monthly HOA Fees
Parking
- 2 Car Direct Access Garage
- Electric Vehicle Home Charger
- Garage Door Opener
Home Design
- Designed by PHX Architecture Architects
- Contemporary Architecture
- Wood Frame Construction
- Spray Foam Insulation
- Foam Roof
- Stone Exterior Construction
- Stucco
Interior Spaces
- 4,096 Sq Ft Home
- 1-Story Property
- Elevator
- Wet Bar
- Ceiling height of 9 feet or more
- Gas Fireplace
- Double Pane Windows
- Family Room with Fireplace
- 2 Fireplaces
- Finished Basement
- Basement Fills Entire Space Under The House
- Smart Home
Kitchen
- Breakfast Bar
- Built-In Microwave
- Kitchen Island
Flooring
- Wood
- Tile
Bedrooms and Bathrooms
- 2 Bedrooms
- Primary Bathroom is a Full Bathroom
- 3 Bathrooms
- Dual Vanity Sinks in Primary Bathroom
- Bathtub With Separate Shower Stall
Pool
- Heated Spa
- Heated Pool
- Pool Pump
Outdoor Features
- Covered Patio or Porch
- Outdoor Fireplace
- Fire Pit
- Outdoor Storage
- Built-In Barbecue
Schools
- Kiva Elementary School
- Mohave Middle School
- Saguaro High School
Utilities
- Central Air
- Heating System Uses Natural Gas
- High Speed Internet
- Cable TV Available
Listing and Financial Details
- Tax Lot 46
- Assessor Parcel Number 174-58-222
Community Details
Overview
- Association fees include ground maintenance, street maintenance, front yard maint
- Hoamco Association, Phone Number (480) 994-4479
- Built by Shea Signature
- Ritz Carlton Parcel B Subdivision
Security
- Gated with Attendant
Map
Home Values in the Area
Average Home Value in this Area
Tax History
| Year | Tax Paid | Tax Assessment Tax Assessment Total Assessment is a certain percentage of the fair market value that is determined by local assessors to be the total taxable value of land and additions on the property. | Land | Improvement |
|---|---|---|---|---|
| 2025 | $9,815 | $164,613 | -- | -- |
| 2024 | $9,182 | $156,774 | -- | -- |
| 2023 | $9,182 | $271,470 | $54,290 | $217,180 |
| 2022 | $4,421 | $100,380 | $20,070 | $80,310 |
| 2021 | $2,551 | $87,810 | $87,810 | $0 |
| 2020 | $2,528 | $51,360 | $51,360 | $0 |
| 2019 | $2,444 | $50,610 | $50,610 | $0 |
Property History
| Date | Event | Price | List to Sale | Price per Sq Ft |
|---|---|---|---|---|
| 09/05/2025 09/05/25 | For Sale | $4,995,000 | -- | $1,219 / Sq Ft |
Purchase History
| Date | Type | Sale Price | Title Company |
|---|---|---|---|
| Warranty Deed | $894,000 | Fidelity Natl Ttl Agcy Inc |
Source: Arizona Regional Multiple Listing Service (ARMLS)
MLS Number: 6915962
APN: 174-58-222
- 6917 E Cactus Wren Rd
- 6932 N Cactus Wren Ct
- 6850 E Joshua Tree Ln
- 6802 E Joshua Tree Ln
- 6862 E Joshua Tree Ln
- 6838 E Joshua Tree Ln
- 6921 N Joshua Tree Ln
- Residence 4 Plan at Azure
- 6587 N Palmeraie Blvd Unit 2017
- 6587 N Palmeraie Blvd Unit 3032
- 6587 N Palmeraie Blvd Unit 3010
- 6587 N Palmeraie Blvd Unit 2011
- 6587 N Palmeraie Blvd Unit 1051
- 6587 N Palmeraie Blvd Unit 2020
- 6587 N Palmeraie Blvd Unit 2007
- 6587 N Palmeraie Blvd Unit 2022
- 6587 N Palmeraie Blvd Unit 3020
- 6587 N Palmeraie Blvd Unit 2032
- 6649 E Ocotillo Rd
- 6624 N 66th Place
- 7008 N 69th Place
- 6842 N 72nd Place
- 7100 E Lincoln Dr
- 6819 N 73rd St
- 7297 N Scottsdale Rd Unit 1001
- 7322 E Sierra Vista Dr
- 7291 N Scottsdale Rd Unit 2008
- 7291 N Scottsdale Rd Unit 1016
- 7291 N Scottsdale Rd Unit 1004
- 7275 N Scottsdale Rd Unit 1019
- 7027 N Scottsdale Rd Unit 133
- 7027 N Scottsdale Rd Unit 225
- 7575 E Indian Bend Rd Unit 1029
- 7575 E Indian Bend Rd Unit 2044
- 6150 N Scottsdale Rd Unit 42
- 6834 E Belmont Cir
- 7609 E Indian Bend Rd Unit 3011
- 7609 E Indian Bend Rd Unit 3007
- 7609 E Indian Bend Rd Unit 1015
- 6207 E Indian Bend Rd
