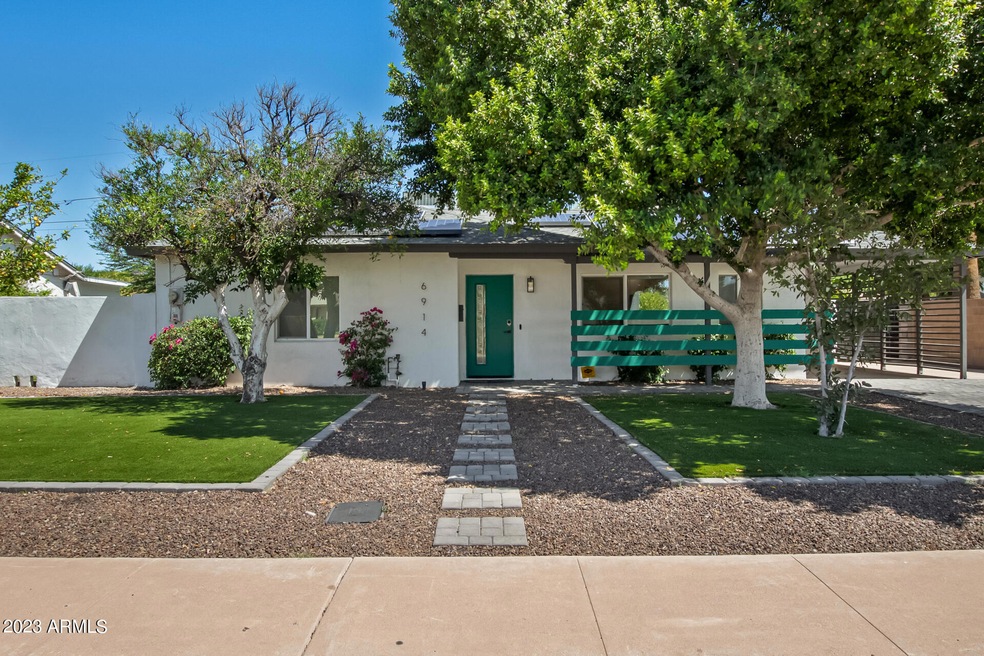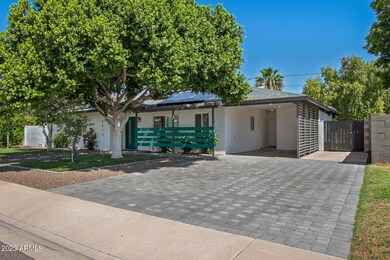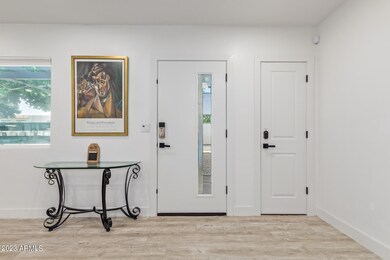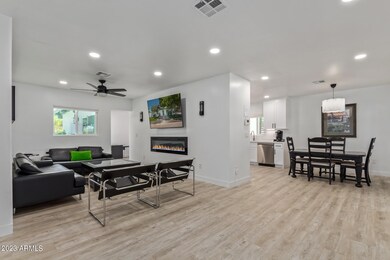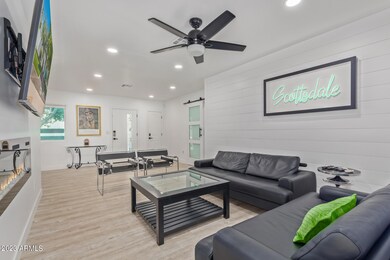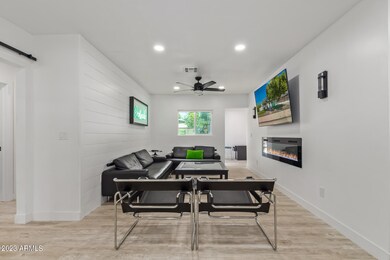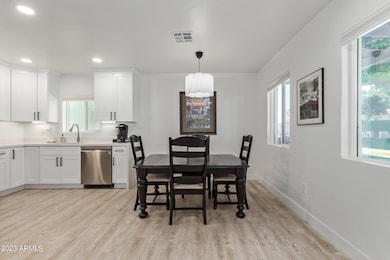
6914 E Osborn Rd Scottsdale, AZ 85251
Old Town Scottsdale NeighborhoodHighlights
- Heated Spa
- 0.17 Acre Lot
- Granite Countertops
- Solar Power System
- 1 Fireplace
- No HOA
About This Home
As of June 2023Positioned in the highly coveted Old Town Scottsdale, this exceptional property beckons those with discerning taste looking for the perfect home or investment opportunity. Prepare to be captivated as you step into a meticulously remodeled haven. This home showcases an array of newer features, including the roof, 2020 AC system (4-ton unit), dual pane windows, water softener, extra blown-in fiberglass insulation, an updated 200-amp panel, quartz countertops, smart refrigerator, and modern washer/dryer units. The electric fireplace is a captivating centerpiece, while thoughtfully installed cabinets, flooring, and appliances combine functionality with exquisite style. As you venture outside, a private oasis awaits, featuring a meticulously maintained putting green and a tranquil hot tub perfect for relaxation and leisurely pursuits.
Luxury permeates the bathrooms, where contemporary faucets and showers epitomize cutting-edge design. The kitchen is a statement of modernity, equipped with high-tech appliances tailored to satisfy the culinary desires of even the most discerning chefs. Complementing its intelligent design, the house embraces sustainability with a 220-volt electric car charger outlet and solar panels, effortlessly enhancing energy efficiency while reducing your environmental impact.
Crafted with versatility in mind, this intelligently designed home is divided into two distinct areas. Each section boasts a separate entrance, two inviting bedrooms per side of the house, elegantly designed bathrooms, a spacious common room, and a well-appointed kitchen. This thoughtfully conceived layout caters to various living arrangements, accommodating your individual needs and preferences.
Indulge in the epitome of intelligent living with this meticulously remodeled home, where contemporary technologies harmonize with Old Town Scottsdale's irresistible charm.
Last Agent to Sell the Property
RE/MAX Cornerstone License #SA705391000 Listed on: 06/02/2023

Last Buyer's Agent
Melissa Toops
Redfin Corporation License #SA691753000

Home Details
Home Type
- Single Family
Est. Annual Taxes
- $1,641
Year Built
- Built in 1970
Lot Details
- 7,249 Sq Ft Lot
- Block Wall Fence
- Artificial Turf
- Backyard Sprinklers
- Sprinklers on Timer
- Grass Covered Lot
Home Design
- Brick Exterior Construction
- Wood Frame Construction
- Composition Roof
- Stucco
Interior Spaces
- 1,657 Sq Ft Home
- 1-Story Property
- 1 Fireplace
- Double Pane Windows
- Solar Screens
Kitchen
- Gas Cooktop
- ENERGY STAR Qualified Appliances
- Granite Countertops
Flooring
- Tile
- Vinyl
Bedrooms and Bathrooms
- 4 Bedrooms
- 2 Bathrooms
- Dual Vanity Sinks in Primary Bathroom
Parking
- 2 Open Parking Spaces
- 1 Carport Space
- Electric Vehicle Home Charger
Pool
- Heated Spa
- Above Ground Spa
Schools
- Tavan Elementary School
- Ingleside Middle School
- Arcadia High School
Utilities
- Central Air
- Heating System Uses Natural Gas
- Tankless Water Heater
- High Speed Internet
- Cable TV Available
Additional Features
- Multiple Entries or Exits
- Solar Power System
- Patio
Community Details
- No Home Owners Association
- Association fees include no fees
- Scottsdale Village Subdivision
Listing and Financial Details
- Tax Lot 64
- Assessor Parcel Number 130-10-105
Ownership History
Purchase Details
Purchase Details
Home Financials for this Owner
Home Financials are based on the most recent Mortgage that was taken out on this home.Purchase Details
Home Financials for this Owner
Home Financials are based on the most recent Mortgage that was taken out on this home.Purchase Details
Home Financials for this Owner
Home Financials are based on the most recent Mortgage that was taken out on this home.Purchase Details
Home Financials for this Owner
Home Financials are based on the most recent Mortgage that was taken out on this home.Purchase Details
Home Financials for this Owner
Home Financials are based on the most recent Mortgage that was taken out on this home.Similar Homes in Scottsdale, AZ
Home Values in the Area
Average Home Value in this Area
Purchase History
| Date | Type | Sale Price | Title Company |
|---|---|---|---|
| Quit Claim Deed | -- | None Listed On Document | |
| Warranty Deed | $775,000 | Great American Title Agency | |
| Warranty Deed | $680,000 | First American Title Ins Co | |
| Warranty Deed | $455,000 | Empire West Title Agency Llc | |
| Interfamily Deed Transfer | -- | Chicago Title Insurance Co | |
| Joint Tenancy Deed | $90,950 | Old Republic Title Agency |
Mortgage History
| Date | Status | Loan Amount | Loan Type |
|---|---|---|---|
| Previous Owner | $385,000 | Construction | |
| Previous Owner | $394,725 | Reverse Mortgage Home Equity Conversion Mortgage | |
| Previous Owner | $144,000 | Unknown | |
| Previous Owner | $110,000 | Unknown | |
| Previous Owner | $95,000 | No Value Available | |
| Previous Owner | $88,640 | FHA |
Property History
| Date | Event | Price | Change | Sq Ft Price |
|---|---|---|---|---|
| 06/23/2023 06/23/23 | Sold | $775,000 | -2.5% | $468 / Sq Ft |
| 06/13/2023 06/13/23 | Pending | -- | -- | -- |
| 06/02/2023 06/02/23 | For Sale | $795,000 | +16.9% | $480 / Sq Ft |
| 05/27/2021 05/27/21 | Sold | $680,000 | -2.8% | $410 / Sq Ft |
| 05/04/2021 05/04/21 | Price Changed | $699,500 | +0.1% | $422 / Sq Ft |
| 04/29/2021 04/29/21 | Price Changed | $699,000 | -6.7% | $422 / Sq Ft |
| 04/25/2021 04/25/21 | Price Changed | $749,000 | -6.3% | $452 / Sq Ft |
| 04/14/2021 04/14/21 | For Sale | $799,000 | +75.6% | $482 / Sq Ft |
| 12/04/2020 12/04/20 | Sold | $455,000 | -17.3% | $275 / Sq Ft |
| 11/26/2020 11/26/20 | Pending | -- | -- | -- |
| 11/26/2020 11/26/20 | Price Changed | $550,000 | 0.0% | $332 / Sq Ft |
| 11/04/2020 11/04/20 | Pending | -- | -- | -- |
| 10/20/2020 10/20/20 | For Sale | $550,000 | -- | $332 / Sq Ft |
Tax History Compared to Growth
Tax History
| Year | Tax Paid | Tax Assessment Tax Assessment Total Assessment is a certain percentage of the fair market value that is determined by local assessors to be the total taxable value of land and additions on the property. | Land | Improvement |
|---|---|---|---|---|
| 2025 | $1,750 | $25,869 | -- | -- |
| 2024 | $1,730 | $24,637 | -- | -- |
| 2023 | $1,730 | $63,750 | $12,750 | $51,000 |
| 2022 | $1,641 | $50,250 | $10,050 | $40,200 |
| 2021 | $1,744 | $38,370 | $7,670 | $30,700 |
| 2020 | $1,384 | $36,180 | $7,230 | $28,950 |
| 2019 | $1,022 | $34,980 | $6,990 | $27,990 |
| 2018 | $1,103 | $32,830 | $6,560 | $26,270 |
| 2017 | $1,031 | $28,230 | $5,640 | $22,590 |
| 2016 | $622 | $13,750 | $2,750 | $11,000 |
| 2015 | $628 | $13,750 | $2,750 | $11,000 |
Agents Affiliated with this Home
-

Seller's Agent in 2023
Ivan Montgomery
RE/MAX
1 in this area
11 Total Sales
-
M
Buyer's Agent in 2023
Melissa Toops
Redfin Corporation
-
Y
Seller's Agent in 2021
Yuliya Farnoush
HomeSmart
(480) 616-6565
2 in this area
9 Total Sales
-
E
Buyer's Agent in 2021
Eric O'Neill
Berkshire Hathaway HomeServices Arizona Properties
-
A
Seller's Agent in 2020
Arturo Rubi
Rubi Realty
1 in this area
27 Total Sales
Map
Source: Arizona Regional Multiple Listing Service (ARMLS)
MLS Number: 6561897
APN: 130-10-105
- 6833 E Osborn Rd Unit D
- 6990 E 6th St Unit 1016
- 6953 E Osborn Rd Unit C
- 3313 N 68th St Unit 211E
- 3313 N 68th St Unit 244
- 6936 E 4th St Unit 5
- 6920 E 4th St Unit 209
- 6906 E 4th St Unit 10
- 6834 E 4th St Unit 6
- 6834 E 4th St Unit 7
- 6826 E Monterey Way
- 6926 E 3rd St
- 6928 E 3rd St
- 3635 N 68th St Unit 5
- 3314 N 68th St Unit W112
- 3314 N 68th St Unit 107
- 3314 N 68th St Unit 247W
- 3314 N 68th St Unit 204W
- 6914 E 2nd St
- 6805 E 2nd St Unit 4
