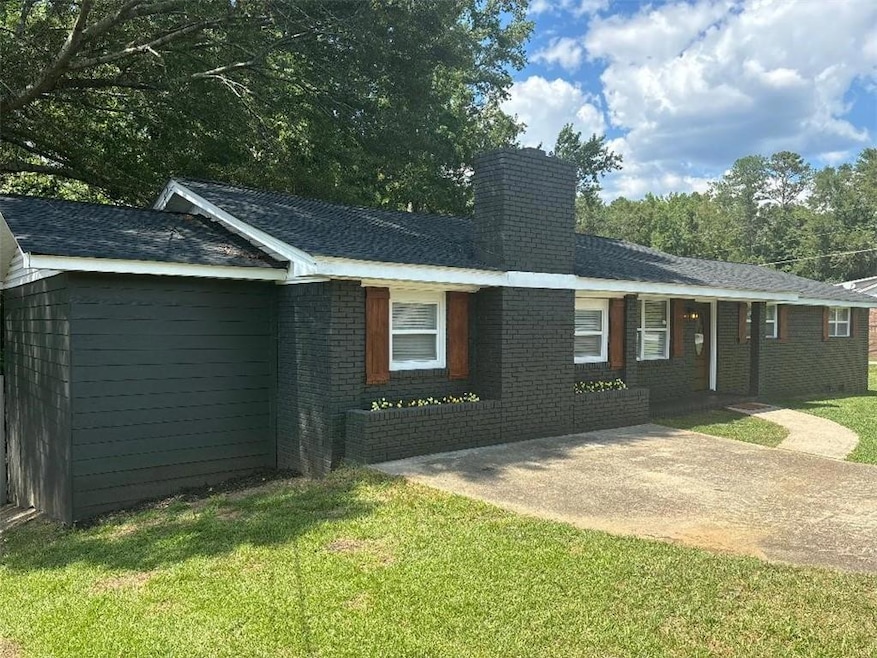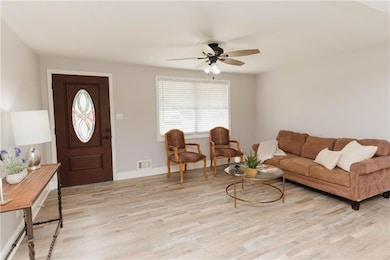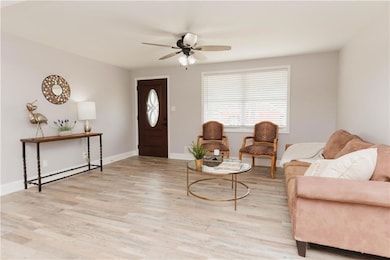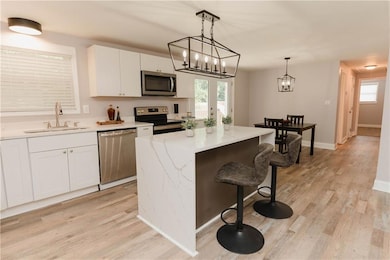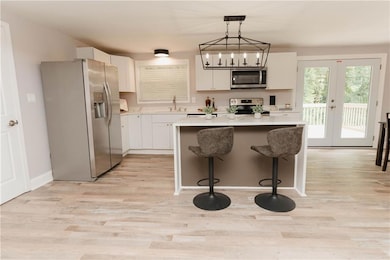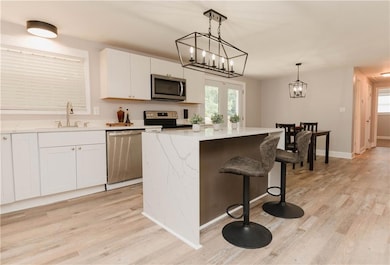6914 N Baggett Rd Douglasville, GA 30134
Winston NeighborhoodHighlights
- Open-Concept Dining Room
- Fireplace in Primary Bedroom
- Rural View
- Winston Elementary School Rated A-
- Deck
- Oversized primary bedroom
About This Home
LEASE PURCHASE AVAILABLE for 12 months while you get qualified. Perfect for the potential homebuyer who is currently close to meeting a lender's requirements to secure a mortgage. Must have proof of income. $12,000 down, $1895/month. Beautiful $100,000 renovation with New roof! All new windows! New front door! New French doors! New imported granite! New interior and exterior paint! This charming 4 bedroom, 2 bath, recently renovated stepless brick ranch home offers the perfect blend of modern comfort and classic appeal. Nestled in a serene neighborhood with no HOA, the home boasts an inviting open floor plan with abundant natural light streaming through the windows. The spacious living area seamlessly flows into the contemporary kitchen, featuring stainless steel appliances, farmhouse lighting, new white cabinets, new granite countertops, and a large granite waterfall island perfect for entertaining. The primary suite on the main level (with wood-burning fireplace!), provides ample space for rest and relaxation and includes an en-suite bath with elegant fixtures, separate tiled tub & shower, new lighting and vanity, and HUGE custom walk-in closet with barn door. The 3 additional bedrooms have new carpet and share a full bath which has been tastefully updated, offering convenience and style for family and guests alike. The entire home has new flooring, new lighting and ceiling fans, and neutral paint colors. French doors from the dining area lead out onto an oversized deck which includes stairs that allow easy access to the large (0.67 acre lot!) secluded fenced backyard - ideal for playtime or outdoor gatherings. With its thoughtful renovations and timeless appeal, this ranch home is the perfect haven! (Compare to 55+ Communities priced at $500,000+). Great location - 7 minutes to historic downtown Douglasville! - and convenient to I-20, Hwy 92 and 30 minutes to Atlanta.
Home Details
Home Type
- Single Family
Est. Annual Taxes
- $2,638
Year Built
- Built in 1969
Lot Details
- 0.67 Acre Lot
- Property fronts a county road
- Private Entrance
- Corner Lot
- Level Lot
- Back Yard Fenced and Front Yard
Home Design
- Ranch Style House
- Composition Roof
- Four Sided Brick Exterior Elevation
Interior Spaces
- 1,853 Sq Ft Home
- Ceiling height of 9 feet on the main level
- Ceiling Fan
- Brick Fireplace
- Insulated Windows
- Window Treatments
- Great Room
- Open-Concept Dining Room
- Rural Views
- Fire and Smoke Detector
Kitchen
- Open to Family Room
- Eat-In Kitchen
- Breakfast Bar
- Electric Range
- Microwave
- Dishwasher
- Kitchen Island
- Stone Countertops
- White Kitchen Cabinets
Flooring
- Carpet
- Laminate
- Ceramic Tile
Bedrooms and Bathrooms
- Oversized primary bedroom
- 4 Main Level Bedrooms
- Fireplace in Primary Bedroom
- Walk-In Closet
- 2 Full Bathrooms
- Separate Shower in Primary Bathroom
- Soaking Tub
Laundry
- Laundry Room
- Laundry on main level
- Electric Dryer Hookup
Parking
- Parking Pad
- Driveway
Outdoor Features
- Deck
- Front Porch
Location
- Property is near shops
Schools
- Winston Elementary School
- Mason Creek Middle School
- Douglas County High School
Utilities
- Forced Air Heating and Cooling System
- Electric Water Heater
Listing and Financial Details
- Security Deposit $12,000
- 12 Month Lease Term
- $50 Application Fee
Community Details
Overview
- Application Fee Required
Pet Policy
- Call for details about the types of pets allowed
Map
Source: First Multiple Listing Service (FMLS)
MLS Number: 7602111
APN: 5025-01-6-0-017
- 6074 Locklear Way
- 6995 Pine Shadow Way
- 2961 Rolling Ln
- 3096 Campground Rd
- 6738 Brookfield Way Unit 1
- 7476 Corn Crib Loop S
- 2903 Vogue Dr
- 8511 Polston Place Unit LOT 138
- 6213 Cherry Ln
- 2771 Mann Rd
- 0 Cowan Ridge Dr Unit 10225526
- 7760 Poppy Dr
- 3127 Bright Star Rd
- 6512 Executive Dr
- 7771 Mattie McCoy Ln
- 6684 Birch Rd
- 6226 Pine Ln
- 8501 Polston Place
