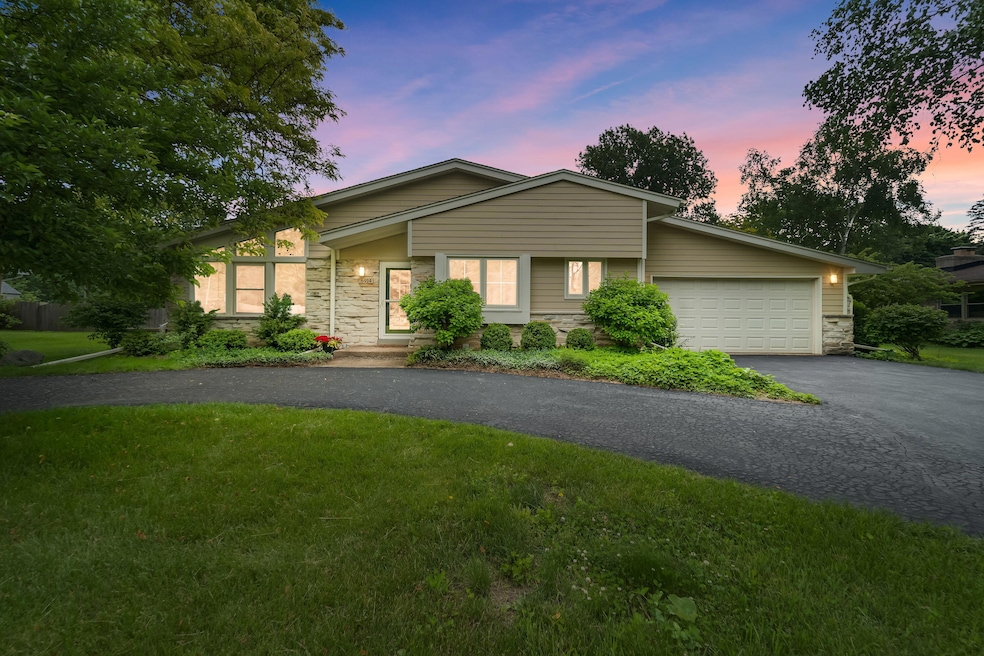
6914 N Bethmaur Ln Milwaukee, WI 53209
Good Hope NeighborhoodHighlights
- Open Floorplan
- Vaulted Ceiling
- 2 Car Attached Garage
- Nicolet High School Rated A
- Ranch Style House
- Walk-In Closet
About This Home
As of July 2025Imagine coming home to soaring vaulted ceilings and sunlight spilling into every room. This fully reimagined home blends modern upgrades with everyday comfort: Chef's kitchen with quartz counters and new appliances, twin fireplaces, charming circle drive, and that YARD! Every detail invites you to settle in and stay! Lower-level has a newly added family room, bedroom (w/walk-in closet!), and designer full bathroom to elevate your daily routine. In a market full of fixer-uppers and half-finished dreams, this is the exception. Every upgrade already in place- skip the stress and step straight into comfort! Other recent upgrades: Roof and electrical panel (2020), High-efficiency furnace and A/C (2019) Curb appeal. Location. Quality and Style! Don't miss out!
Last Agent to Sell the Property
Coldwell Banker Realty License #83299-94 Listed on: 06/20/2025

Last Buyer's Agent
Keller Williams Realty-Milwaukee Southwest License #82007-94

Home Details
Home Type
- Single Family
Est. Annual Taxes
- $6,272
Parking
- 2 Car Attached Garage
- Garage Door Opener
- Driveway
Home Design
- Ranch Style House
- Radon Mitigation System
Interior Spaces
- Open Floorplan
- Vaulted Ceiling
- Electric Fireplace
- Stone Flooring
Kitchen
- Range
- Dishwasher
- Kitchen Island
Bedrooms and Bathrooms
- 4 Bedrooms
- Walk-In Closet
Laundry
- Dryer
- Washer
Finished Basement
- Basement Ceilings are 8 Feet High
- Sump Pump
- Block Basement Construction
- Finished Basement Bathroom
Schools
- Parkway Elementary School
- Glen Hills Middle School
- Nicolet High School
Utilities
- Forced Air Heating and Cooling System
- Heating System Uses Natural Gas
- High Speed Internet
Additional Features
- Level Entry For Accessibility
- 0.34 Acre Lot
Listing and Financial Details
- Exclusions: All staging materials.
- Assessor Parcel Number 1250075000
Ownership History
Purchase Details
Home Financials for this Owner
Home Financials are based on the most recent Mortgage that was taken out on this home.Purchase Details
Purchase Details
Similar Homes in Milwaukee, WI
Home Values in the Area
Average Home Value in this Area
Purchase History
| Date | Type | Sale Price | Title Company |
|---|---|---|---|
| Warranty Deed | $520,000 | None Listed On Document | |
| Warranty Deed | $298,000 | None Listed On Document | |
| Deed | -- | None Listed On Document |
Mortgage History
| Date | Status | Loan Amount | Loan Type |
|---|---|---|---|
| Open | $415,975 | New Conventional | |
| Previous Owner | $251,500 | Credit Line Revolving |
Property History
| Date | Event | Price | Change | Sq Ft Price |
|---|---|---|---|---|
| 07/18/2025 07/18/25 | Sold | $519,969 | +5.0% | $230 / Sq Ft |
| 06/23/2025 06/23/25 | For Sale | $495,000 | 0.0% | $219 / Sq Ft |
| 06/22/2025 06/22/25 | Pending | -- | -- | -- |
| 06/20/2025 06/20/25 | For Sale | $495,000 | -- | $219 / Sq Ft |
Tax History Compared to Growth
Tax History
| Year | Tax Paid | Tax Assessment Tax Assessment Total Assessment is a certain percentage of the fair market value that is determined by local assessors to be the total taxable value of land and additions on the property. | Land | Improvement |
|---|---|---|---|---|
| 2024 | $9,409 | $308,200 | $97,500 | $210,700 |
| 2023 | $5,449 | $215,500 | $75,000 | $140,500 |
| 2022 | $5,321 | $215,500 | $75,000 | $140,500 |
| 2021 | $4,898 | $210,700 | $75,000 | $135,700 |
| 2020 | $5,080 | $210,700 | $75,000 | $135,700 |
| 2019 | $4,885 | $210,700 | $75,000 | $135,700 |
| 2018 | $5,614 | $188,600 | $75,000 | $113,600 |
| 2017 | $4,980 | $188,600 | $75,000 | $113,600 |
| 2016 | $4,672 | $184,100 | $75,000 | $109,100 |
| 2015 | $4,861 | $184,100 | $75,000 | $109,100 |
| 2014 | $4,762 | $184,100 | $75,000 | $109,100 |
Agents Affiliated with this Home
-

Seller's Agent in 2025
Flavia Mildenberg
Coldwell Banker Realty
(414) 881-9085
1 in this area
27 Total Sales
-

Buyer's Agent in 2025
Mind Right Realty Group
Keller Williams Realty-Milwaukee Southwest
(262) 903-0444
1 in this area
383 Total Sales
Map
Source: Metro MLS
MLS Number: 1921728
APN: 125-0075-000
- 6838 N Range Line Rd
- 2220 W Good Hope Rd Unit 21
- 6592 N Bethmaur Ln
- 2150 W Good Hope Rd Unit 310
- 2260 W Good Hope Rd Unit 125
- 2200 W Good Hope Rd Unit 115
- 2260 W Good Hope Rd Unit 129
- 2470 W Good Hope Rd Unit 168
- 7234 N Green Bay Ave Unit 202
- 7354 N Braeburn Ln
- 1730 W Green Tree Rd Unit 208
- 6575 N Green Bay Ave Unit 112
- 6575 N Green Bay Ave Unit 211
- 1600 W Green Tree Rd Unit 322
- 1600 W Green Tree B Rd Unit 130
- 1844 W Brantwood Ct
- 1625 W Green Tree Rd
- 6555 N Green Bay Ave Unit 210
- 6555 N Green Bay Ave Unit 206
- 1845 W Wayside Dr
