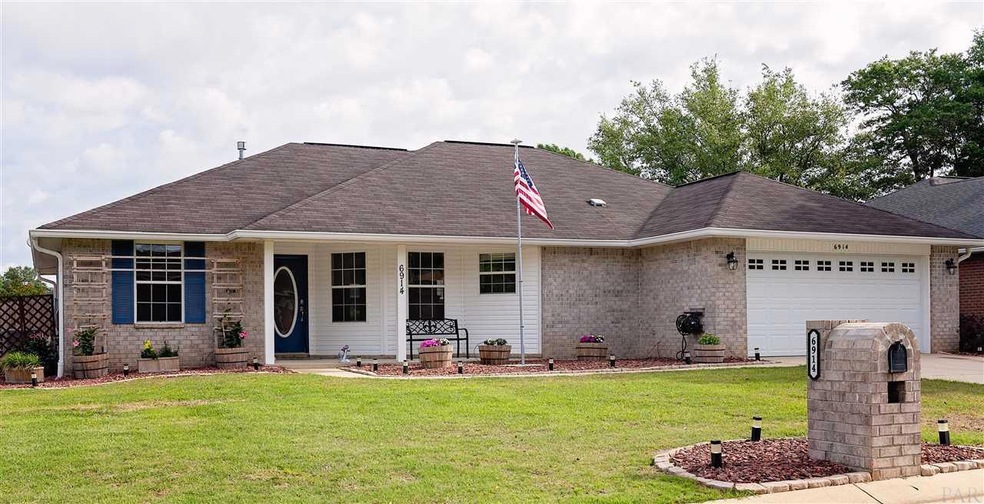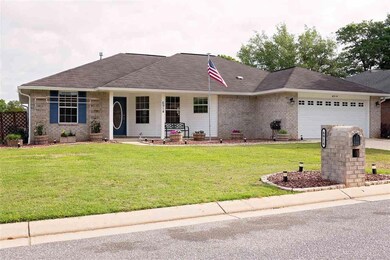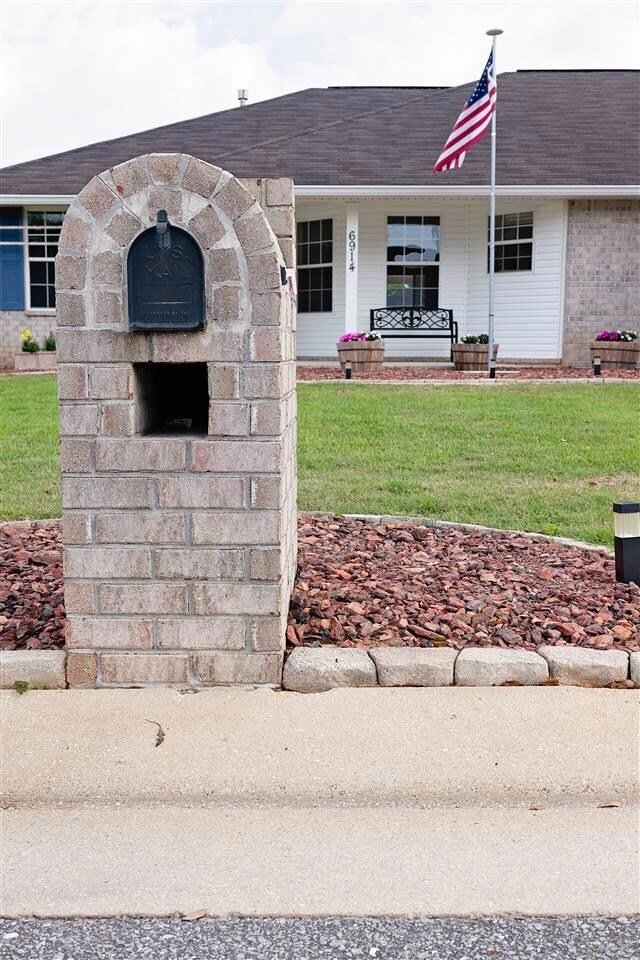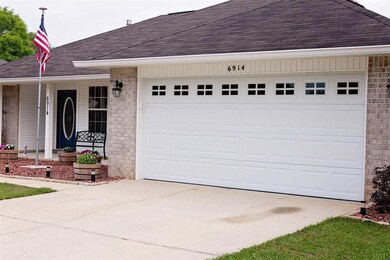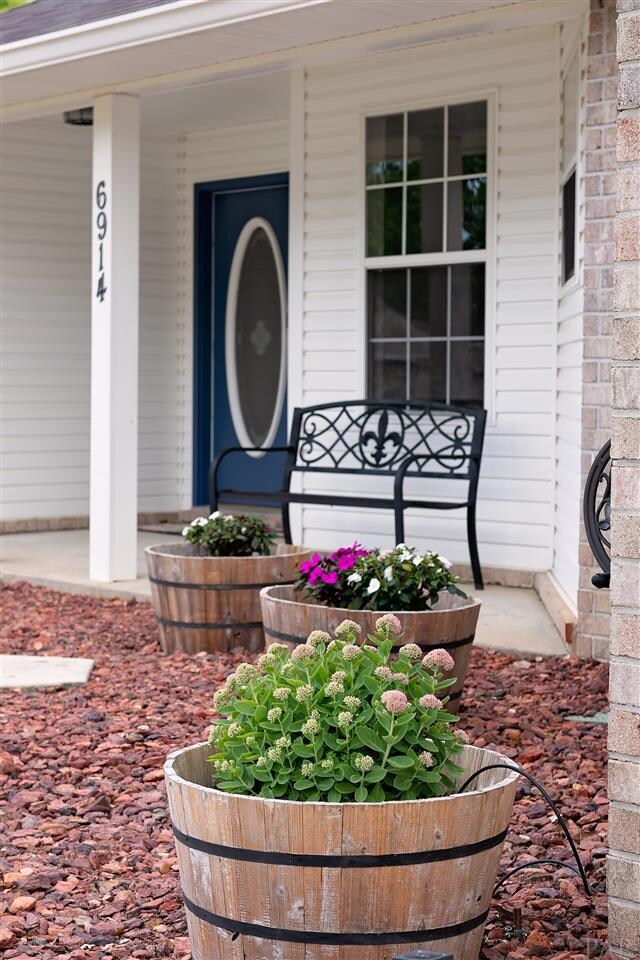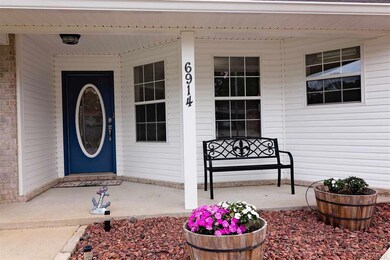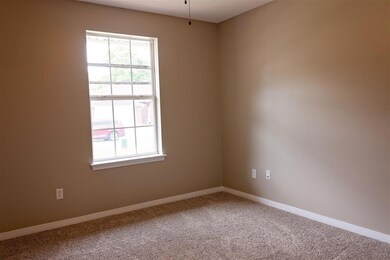
6914 Raburn Rd Pensacola, FL 32526
Northwest Pensacola NeighborhoodHighlights
- Updated Kitchen
- Formal Dining Room
- Double Pane Windows
- Breakfast Area or Nook
- Fireplace
- Soaking Tub
About This Home
As of July 2025Updated and fully modernized Smart-Home located in the beautiful community of Crystal Creek. This home features a WIFI home security system by VIVINT, complete with motion sensors, door sensors, door bell, AC thermostat control, fire detectors, carbon monoxide detectors and surveillance camera. Control your home from the convenience of your cell-phone! Additional features include the brand new High-efficient 3-ton American Standard AC, furnace and heat pump. New Luxury waterproof Vinyl Planking throughout living and wet areas (comes with a 50 year warranty); Brand new Stain-Master carpet in all bedrooms. New brushed-nickel hardware on every cabinet and door in the home! Smart Key Technology on locks. Travertine-tiled fireplace. Modernized kitchen with brand new Backsplash, dishwasher, garbage disposal, breakfast nook and Island. 5 brand new HARBOR BREEZE ceiling fans! The front yard and back yard features a Rain Sensor 6-zone WIFI-controlled sprinkler system, full gutters with two French drains, brand new hurricane garage door with Lift Master belt drive, and built in shelves in the garage with extra cabinet space. The attic has been partially floored for additional storage. This home includes sensor lights for the driveway, front door, and rear patio; solar lights in landscaping and flagpole. Other features include Easy-care landscaping professional grad weed barrier rock beds, a covered patio, and backyard fire pit. This home is close to NAS, Corry Station, Navy Federal, and grocery stores. This home has a Seller's Warranty by FIRST AMERICAN. Free tool shed with full-price offer! Don't delay taking a tour of this beautiful modernized home today! ****PROFESSIONAL PHOTOS AND VIRTUAL TOUR WILL BE UPLOADED AFTER EDITING - MONDAY!****
Last Agent to Sell the Property
KELLER WILLIAMS REALTY GULF COAST Listed on: 04/19/2019

Home Details
Home Type
- Single Family
Est. Annual Taxes
- $125
Year Built
- Built in 2002
Lot Details
- 8,712 Sq Ft Lot
- Property is Fully Fenced
- Privacy Fence
HOA Fees
- $17 Monthly HOA Fees
Parking
- 2 Car Garage
- Garage Door Opener
Home Design
- Brick Exterior Construction
- Slab Foundation
- Floor Insulation
- Composition Roof
Interior Spaces
- 1,946 Sq Ft Home
- 1-Story Property
- Wet Bar
- Ceiling Fan
- Fireplace
- Double Pane Windows
- Insulated Doors
- Formal Dining Room
- Inside Utility
- ENERGY STAR Qualified Washer
Kitchen
- Updated Kitchen
- Breakfast Area or Nook
- <<selfCleaningOvenToken>>
- ENERGY STAR Qualified Refrigerator
- <<ENERGY STAR Qualified Dishwasher>>
- Kitchen Island
- Laminate Countertops
- Disposal
Flooring
- Carpet
- Tile
Bedrooms and Bathrooms
- 3 Bedrooms
- Walk-In Closet
- Remodeled Bathroom
- 2 Full Bathrooms
- Tile Bathroom Countertop
- Dual Vanity Sinks in Primary Bathroom
- Low Flow Toliet
- Soaking Tub
- Separate Shower
Home Security
- Home Security System
- Smart Thermostat
- Fire and Smoke Detector
Eco-Friendly Details
- Energy-Efficient Insulation
- ENERGY STAR Qualified Equipment
Outdoor Features
- Fire Pit
- Rain Gutters
Schools
- Bellview Elementary And Middle School
- Pine Forest High School
Utilities
- Whole House Fan
- Central Air
- Heating System Uses Natural Gas
- Baseboard Heating
- ENERGY STAR Qualified Water Heater
- Gas Water Heater
- High Speed Internet
- Cable TV Available
Community Details
- Crystal Creek Subdivision
Listing and Financial Details
- Home warranty included in the sale of the property
- Assessor Parcel Number 231S314000370006
Ownership History
Purchase Details
Home Financials for this Owner
Home Financials are based on the most recent Mortgage that was taken out on this home.Purchase Details
Home Financials for this Owner
Home Financials are based on the most recent Mortgage that was taken out on this home.Purchase Details
Home Financials for this Owner
Home Financials are based on the most recent Mortgage that was taken out on this home.Purchase Details
Home Financials for this Owner
Home Financials are based on the most recent Mortgage that was taken out on this home.Purchase Details
Home Financials for this Owner
Home Financials are based on the most recent Mortgage that was taken out on this home.Purchase Details
Purchase Details
Home Financials for this Owner
Home Financials are based on the most recent Mortgage that was taken out on this home.Similar Homes in Pensacola, FL
Home Values in the Area
Average Home Value in this Area
Purchase History
| Date | Type | Sale Price | Title Company |
|---|---|---|---|
| Warranty Deed | $300,000 | None Listed On Document | |
| Warranty Deed | $110,000 | Omega National Title Of Pensac | |
| Warranty Deed | $219,900 | Surety Land Title Of Fl Llc | |
| Deed | $199,900 | First American Title Ins Co | |
| Quit Claim Deed | -- | Attorney | |
| Warranty Deed | -- | -- | |
| Warranty Deed | $125,700 | -- |
Mortgage History
| Date | Status | Loan Amount | Loan Type |
|---|---|---|---|
| Open | $294,504 | FHA | |
| Previous Owner | $220,000 | New Conventional | |
| Previous Owner | $224,627 | VA | |
| Previous Owner | $194,296 | VA | |
| Previous Owner | $204,015 | VA | |
| Previous Owner | $204,197 | VA | |
| Previous Owner | $128,127 | VA |
Property History
| Date | Event | Price | Change | Sq Ft Price |
|---|---|---|---|---|
| 07/07/2025 07/07/25 | Sold | $299,999 | 0.0% | $154 / Sq Ft |
| 06/06/2025 06/06/25 | Price Changed | $299,999 | 0.0% | $154 / Sq Ft |
| 06/03/2025 06/03/25 | Price Changed | $300,000 | -1.6% | $154 / Sq Ft |
| 05/20/2025 05/20/25 | Price Changed | $305,000 | -1.6% | $157 / Sq Ft |
| 04/30/2025 04/30/25 | For Sale | $310,000 | +181.8% | $159 / Sq Ft |
| 12/04/2024 12/04/24 | Sold | $110,000 | 0.0% | $57 / Sq Ft |
| 10/08/2024 10/08/24 | For Sale | $110,000 | -50.0% | $57 / Sq Ft |
| 06/14/2019 06/14/19 | Sold | $219,900 | 0.0% | $113 / Sq Ft |
| 04/19/2019 04/19/19 | For Sale | $219,900 | -- | $113 / Sq Ft |
Tax History Compared to Growth
Tax History
| Year | Tax Paid | Tax Assessment Tax Assessment Total Assessment is a certain percentage of the fair market value that is determined by local assessors to be the total taxable value of land and additions on the property. | Land | Improvement |
|---|---|---|---|---|
| 2024 | $125 | $273,204 | $40,000 | $233,204 |
| 2023 | $125 | $263,379 | $40,000 | $223,379 |
| 2022 | $2,846 | $219,322 | $20,000 | $199,322 |
| 2021 | $2,570 | $178,784 | $0 | $0 |
| 2020 | $2,292 | $159,080 | $0 | $0 |
| 2019 | $1,419 | $133,198 | $0 | $0 |
| 2018 | $1,415 | $130,715 | $0 | $0 |
| 2017 | $1,409 | $128,027 | $0 | $0 |
| 2016 | $1,396 | $125,394 | $0 | $0 |
| 2015 | $1,382 | $124,523 | $0 | $0 |
| 2014 | $1,890 | $120,741 | $0 | $0 |
Agents Affiliated with this Home
-
Cesar-Julio Estrada, Jr.
C
Seller's Agent in 2025
Cesar-Julio Estrada, Jr.
Levin Rinke Realty
(850) 316-7264
1 in this area
3 Total Sales
-
Elijah Alexander Dash

Buyer's Agent in 2025
Elijah Alexander Dash
Alliance Real Estate
(786) 577-9334
3 in this area
8 Total Sales
-
Lonnie Cowan

Seller's Agent in 2024
Lonnie Cowan
KELLER WILLIAMS REALTY GULF COAST
(850) 316-7200
13 in this area
137 Total Sales
-
Preston Murphy

Buyer's Agent in 2024
Preston Murphy
KELLER WILLIAMS REALTY GULF COAST
(850) 380-0571
36 in this area
806 Total Sales
Map
Source: Pensacola Association of REALTORS®
MLS Number: 552601
APN: 23-1S-31-4000-370-006
- 7332 Tannehill Dr
- 7188 Tannehill Dr
- 6735 Hallendale Dr
- 3400 Wasatch Range Loop
- 7085 Mobile Hwy
- 3081 Flintlock Dr
- 3076 Flintlock Dr
- 3056 Flintlock Dr
- 2821 Mandeville Ln
- 1039 Brownfield Rd
- 3036 Flintlock Dr
- 4032 Glenway Dr
- 7210 Annandale Dr
- 3025 Flintlock Dr
- 5920 Pawnee Dr
- 7333 Pine Forest Rd Unit 113
- 7333 Pine Forest Rd Unit 180
- 7333 Pine Forest Rd Unit 175
- 4691 Muscoda St
- 1920 Cope Ln
