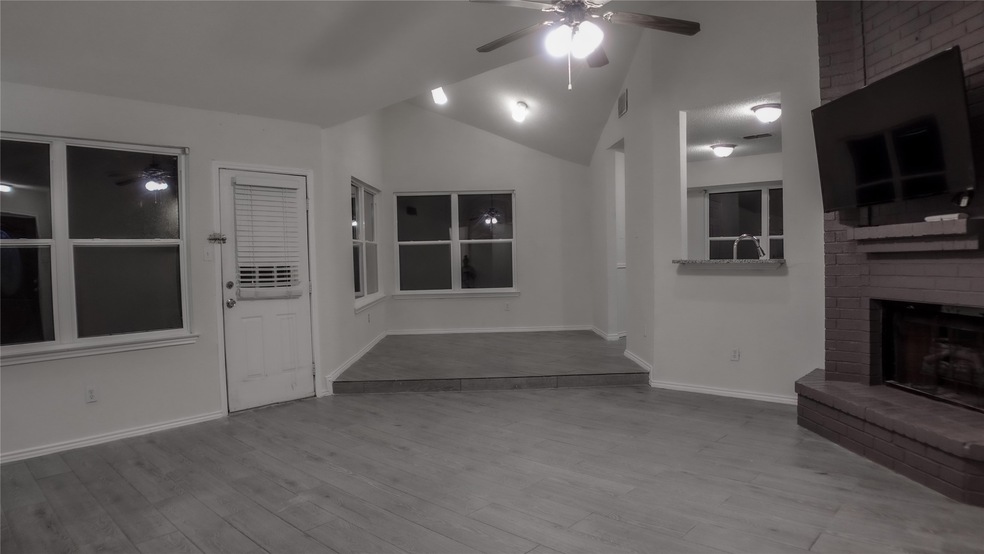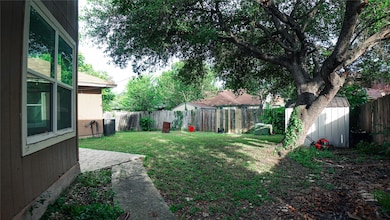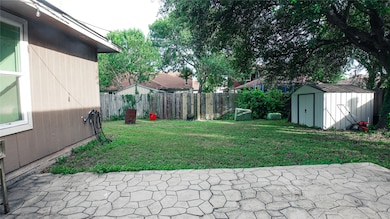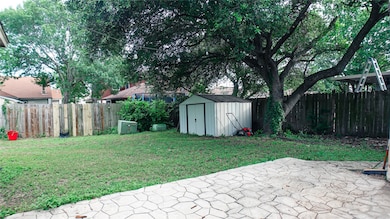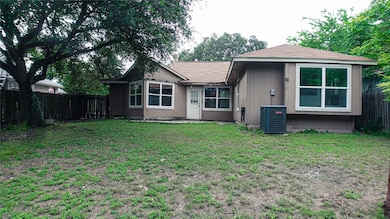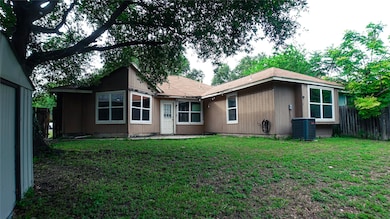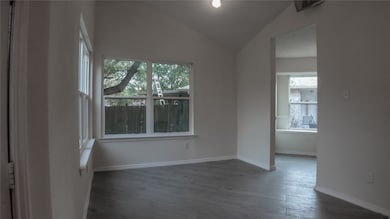6914 Trail Lake San Antonio, TX 78244
Woodlake NeighborhoodHighlights
- Very Popular Property
- Engineered Wood Flooring
- Granite Countertops
- Traditional Architecture
- High Ceiling
- Breakfast Room
About This Home
Come and see this 1-story in an up-and-coming area!
NEWLY PAINTED WHOLE HOUSE,
This home has new modern flooring, new AC, new windows throughout. The fireplace has a majestic look, and your kitchen and bathrooms have new granite countertops. The master has a large walk-in and shower-tub combo with plenty of cabinet space. The yard is great for entertaining with a full-size garden shed included in the sale. A fridge, washer, dryer are also included. All of this and close to an established community with mature trees located near an elementary school, worship centers, shopping, restaurants and other city services...and NO HOA!
Book your showing today!!
Home Details
Home Type
- Single Family
Est. Annual Taxes
- $2,413
Year Built
- Built in 1985
Lot Details
- 6,440 Sq Ft Lot
- West Facing Home
- Back Yard Fenced
Parking
- 2 Car Attached Garage
Home Design
- Traditional Architecture
Interior Spaces
- 1,232 Sq Ft Home
- 1-Story Property
- High Ceiling
- Gas Log Fireplace
- Window Treatments
- Family Room Off Kitchen
- Living Room
- Breakfast Room
- Combination Kitchen and Dining Room
- Utility Room
Kitchen
- Breakfast Bar
- Electric Oven
- Electric Cooktop
- Free-Standing Range
- Microwave
- Dishwasher
- Granite Countertops
- Disposal
Flooring
- Engineered Wood
- Carpet
- Tile
Bedrooms and Bathrooms
- 3 Bedrooms
- 2 Full Bathrooms
- Double Vanity
- Bathtub with Shower
Laundry
- Dryer
- Washer
Schools
- Woodlake Elementary School
- Henry Metzger Middle School
- Karen Wagner High School
Utilities
- Central Heating and Cooling System
- No Utilities
- Cable TV Available
Additional Features
- Energy-Efficient HVAC
- Shed
Listing and Financial Details
- Property Available on 7/3/25
- Long Term Lease
Community Details
Overview
- Woodlake Park Un 1 Subdivision
Pet Policy
- Call for details about the types of pets allowed
- Pet Deposit Required
Map
Source: Houston Association of REALTORS®
MLS Number: 43278321
APN: 05080-502-0130
- 6922 Lakeview Dr
- 6934 Lakeview Dr
- 6950 Lakeview Dr
- 6878 Lakeview Dr
- 7002 Lakeview Dr
- 7026 Lakeview Dr
- 5310 Shadow Lake Dr
- 5519 Park Lake
- 5102 Pond Lake
- 5006 Fern Lake
- 6819 Oak Lake Dr
- 5016 Crestwood Hill Dr
- 7142 Lynn Lake Dr
- 6719 Quail Lake
- 6917 Deep Lake Dr
- 5515 Judson Lake Dr
- 4706 Granite Shoals
- 5207 Pine Lake Dr
- 6803 Indian Lake Dr
- 5210 Cabin Lake Dr
- 6938 Lakeview Dr Unit 101
- 7002 Lakeview Dr
- 6866 Lakeview Dr Unit 101
- 5515 Lochmoor Unit 5515 Lochmoor Unit 2
- 5515 Lochmoor Unit 2
- 5524 Lochmoor
- 5514 Lochmoor
- 5521 Lochmoor Unit 1
- 5525 Lochmoor Unit 1
- 7152 Still Hollow Dr
- 6831 Blue Lake Dr
- 7006 Silver Canyon
- 5609 Lochmoor Unit 1
- 6834 Indian Lake Dr
- 5007 Crestwood Hill Dr
- 5522 Allbrook Unit 5524
- 5016 Crestwood Hill Dr
- 5528 Allbrook
- 5706 Golf Heights Unit 2
- 5703 Golf Heights Unit 1
