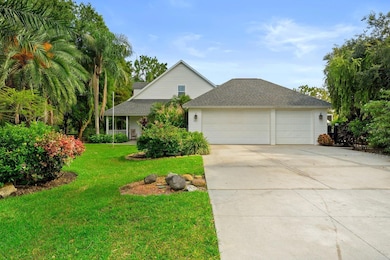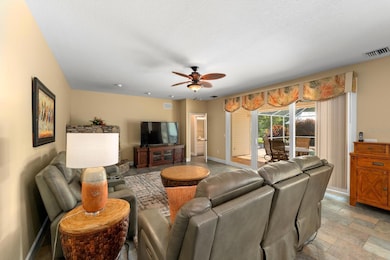6915 215th St E Bradenton, FL 34211
Estimated payment $10,051/month
Highlights
- 4 Paddocks and Pastures
- Barn
- Screened Pool
- Lakewood Ranch High School Rated A-
- Stables
- Home fronts a pond
About This Home
Experience luxury, privacy, and peace of mind in this stunning 5 bedroom 4 bathroom estate crafted by renowned builder Roland Yoder, set on over 9 wooded acres in Panther Ridge. Featuring 4,111 SF of living space, this custom home includes a remodeled kitchen with bamboo cabinets, granite counters, and stainless appliances, a luxurious first-floor primary suite, oak floors, and impact-rated doors/windows throughout. Recent upgrades ($300K+) include a new roof (30-yr warranty), HVAC, water heater, septic, pool pump, propane tanks, and more. Enjoy resort-style outdoor living with a heated pool/spa with travertine tiles, summer kitchen, travertine deck, fire pit, tiki hut, tropical gardens, and two massive outbuildings: a 6-stall concrete block barn with a metal roof and hurricane ties, as well as an oversized workshop. Plenty of space for the whole family and your four legged friends. Fully fenced with 4 pastures and access to 15 miles of trails, this rare property offers unmatched style, function, and storm resilience and is just minutes from Lakewood Ranch.
Listing Agent
WEICHERT REALTORS EXCLUSIVE PROPERTIES Brokerage Phone: 813-426-2669 License #3270483 Listed on: 07/16/2025

Co-Listing Agent, Showing Contact
WEICHERT REALTORS EXCLUSIVE PROPERTIES Brokerage Phone: 813-426-2669 License #3475108
Home Details
Home Type
- Single Family
Est. Annual Taxes
- $7,565
Year Built
- Built in 1997
Lot Details
- 9.08 Acre Lot
- Lot Dimensions are 638x621x638x621
- Home fronts a pond
- West Facing Home
- Cross Fenced
- Wood Fence
- Well Sprinkler System
- Property is zoned A/ST
HOA Fees
- $79 Monthly HOA Fees
Parking
- 3 Car Attached Garage
- Rear-Facing Garage
- Driveway
Home Design
- Custom Home
- Colonial Architecture
- Block Foundation
- Frame Construction
- Shingle Roof
- Vinyl Siding
Interior Spaces
- 4,111 Sq Ft Home
- 2-Story Property
- Open Floorplan
- Crown Molding
- Coffered Ceiling
- Tray Ceiling
- Vaulted Ceiling
- Ceiling Fan
- Electric Fireplace
- Window Treatments
- French Doors
- Family Room Off Kitchen
- Combination Dining and Living Room
- Pond Views
Kitchen
- Eat-In Kitchen
- Cooktop
- Microwave
- Dishwasher
- Stone Countertops
- Solid Wood Cabinet
- Disposal
Flooring
- Wood
- Carpet
- Tile
Bedrooms and Bathrooms
- 5 Bedrooms
- Primary Bedroom on Main
- Walk-In Closet
- 4 Full Bathrooms
Laundry
- Laundry Room
- Dryer
- Washer
Pool
- Screened Pool
- Cabana
- In Ground Pool
- Heated Spa
- Gunite Pool
- Fence Around Pool
- Pool Deck
- Outdoor Shower
- Outside Bathroom Access
- Pool Sweep
- Auto Pool Cleaner
Outdoor Features
- 4 Paddocks and Pastures
- Screened Patio
- Outdoor Kitchen
- Separate Outdoor Workshop
- Shed
- Outdoor Grill
- Rain Gutters
- Front Porch
Schools
- Gullett Elementary School
- Dr Mona Jain Middle School
- Lakewood Ranch High School
Utilities
- Central Air
- Heating Available
- Underground Utilities
- Propane
- Well
- Electric Water Heater
- Septic Tank
- Cable TV Available
Additional Features
- Barn
- Stables
Community Details
- Rich Williams Association
- Visit Association Website
- Pomello Park Community
- Pomello City Central Unit Subdivision
Listing and Financial Details
- Visit Down Payment Resource Website
- Tax Lot 64
- Assessor Parcel Number 330702606
Map
Home Values in the Area
Average Home Value in this Area
Tax History
| Year | Tax Paid | Tax Assessment Tax Assessment Total Assessment is a certain percentage of the fair market value that is determined by local assessors to be the total taxable value of land and additions on the property. | Land | Improvement |
|---|---|---|---|---|
| 2025 | $7,487 | $560,107 | -- | -- |
| 2024 | $7,487 | $544,322 | -- | -- |
| 2023 | $7,487 | $528,468 | $0 | $0 |
| 2022 | $7,299 | $513,076 | $0 | $0 |
| 2021 | $7,034 | $498,132 | $0 | $0 |
| 2020 | $7,278 | $491,254 | $0 | $0 |
| 2019 | $7,190 | $480,209 | $0 | $0 |
| 2018 | $7,145 | $471,255 | $0 | $0 |
| 2017 | $6,672 | $461,562 | $0 | $0 |
| 2016 | $6,673 | $452,069 | $0 | $0 |
| 2015 | $6,771 | $448,927 | $0 | $0 |
| 2014 | $6,771 | $445,364 | $0 | $0 |
| 2013 | $6,757 | $438,782 | $0 | $0 |
Property History
| Date | Event | Price | List to Sale | Price per Sq Ft |
|---|---|---|---|---|
| 11/21/2025 11/21/25 | Price Changed | $1,799,000 | -5.3% | $438 / Sq Ft |
| 10/01/2025 10/01/25 | Price Changed | $1,899,000 | -2.6% | $462 / Sq Ft |
| 07/16/2025 07/16/25 | For Sale | $1,950,000 | -- | $474 / Sq Ft |
Purchase History
| Date | Type | Sale Price | Title Company |
|---|---|---|---|
| Quit Claim Deed | -- | None Listed On Document | |
| Warranty Deed | $50,500 | -- | |
| Warranty Deed | $83,900 | -- |
Mortgage History
| Date | Status | Loan Amount | Loan Type |
|---|---|---|---|
| Previous Owner | $45,450 | No Value Available | |
| Previous Owner | $62,925 | No Value Available |
Source: Stellar MLS
MLS Number: TB8387374
APN: 3307-0260-6
- 6910 211th St E
- 6805 225th St E
- 26700 State Road 70 E
- 23221 63rd Ave E
- 20207 71st Ave E
- 22803 67th Ave E
- 22906 73rd Ave E
- 7521 226th St E
- 21517 61st Ave E
- 7601 226th St E
- 22520 61st Ave E
- 20207 77th Ave E
- 22235 Panther Loop
- 20706 79th Ave E
- 6020 County Road 675
- 22505 Night Heron Way
- 8361 Lindrick Ln
- 8407 Lindrick Ln
- 19448 Newlane Place
- 7820 235th St E
- 6905 229th St E
- 22505 Night Heron Way
- 18023 Waterville Place
- 18114 Gawthrop Dr Unit 405
- 18114 Gawthrop Dr Unit 106
- 18114 Gawthrop Dr Unit 308
- 18114 Gawthrop Dr Unit 402
- 18028 Gawthrop Dr Unit 303
- 18028 Gawthrop Dr Unit 306
- 18028 Gawthrop Dr Unit 208
- 18028 Gawthrop Dr
- 18028 Gawthrop Dr
- 18114 Waterville Place
- 6086 Worsham Ln Unit 103
- 18117 Gawthrop Dr Unit 104
- 6005 Worsham Ln Unit 104
- 18008 Gawthrop Dr Unit 104
- 18008 Gawthrop Dr Unit 406
- 18008 Gawthrop Dr Unit 402
- 18017 Gawthrop Dr Unit 104






