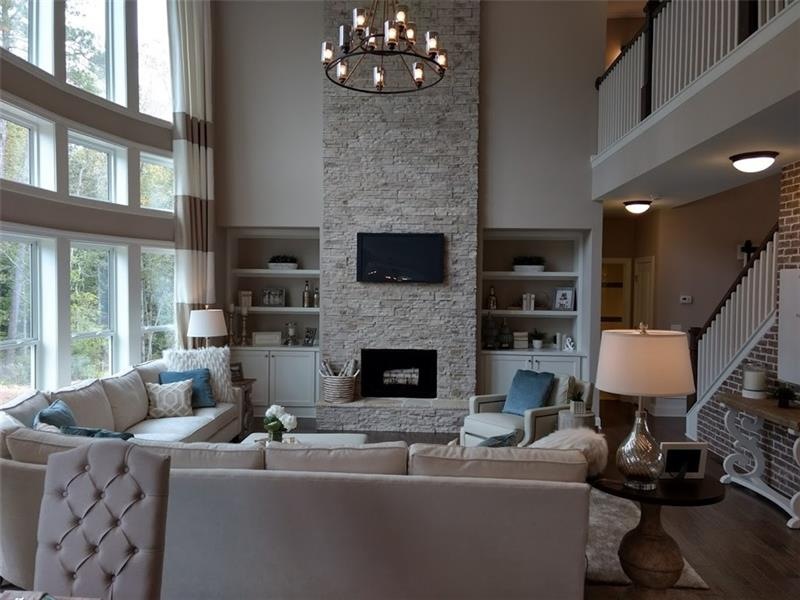
$985,000
- 6 Beds
- 4 Baths
- 4,511 Sq Ft
- 4710 Robins Nest Ln
- Cumming, GA
Buy this Home, and I will buy yours! Awesome relocation home for sale or trade with 6 bedrooms, 4 bathrooms, and finished basement with a private in -law suite! Swimming pool, tennis, and clubhouse community located minutes to highway, shopping the collections , and newest restaurants development the Halcyon. Modern community. Home situated on corner lot with additional parking at the cul-de-sac
Mayra Senquiz Your Home Sold Guaranteed
