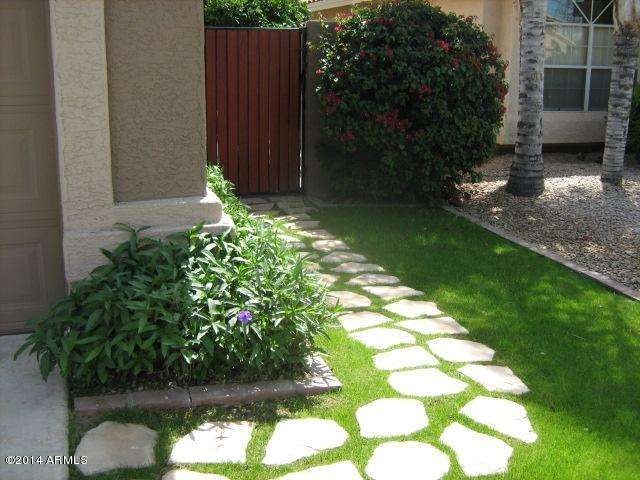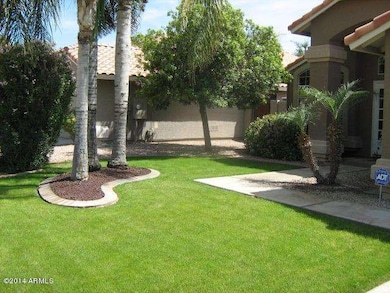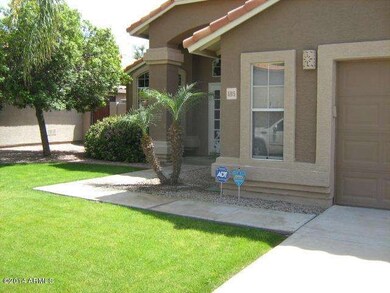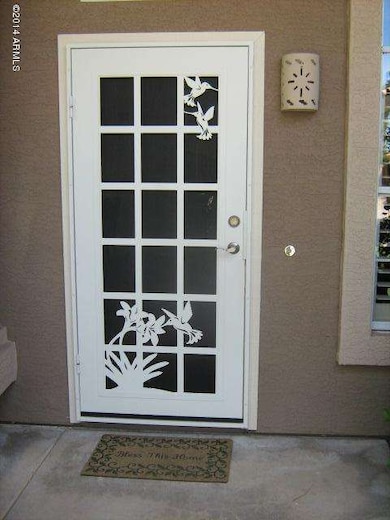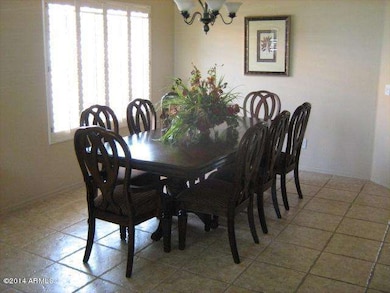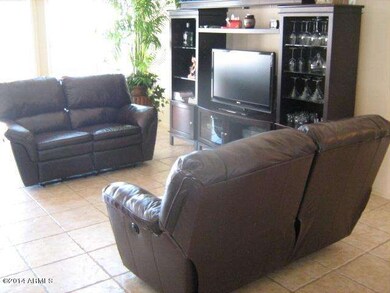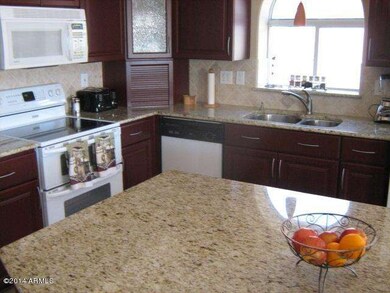
6915 E Lakeview Ave Mesa, AZ 85209
Superstition Springs NeighborhoodHighlights
- Heated Pool
- Vaulted Ceiling
- Spanish Architecture
- Superstition Springs Elementary School Rated A
- Outdoor Fireplace
- Granite Countertops
About This Home
As of May 2014I have sold lots of properties and this is the cleanest nicest turn key home you will ever see! There has been no expense spared in this beautiful 4 bedroom (3 Bedrooms & den) 2 bath home. Kitchen has been remodeled with granite countertops, beautiful kitchen cabinets with nice large tile in all traffic areas, carpeting in Master Bedroom and laminate (Pergo style) flooring in secondary bedrooms & den. HVAC system was replaced in October 2011 with a 13 seer 4 ton unit. Backyard is an entertainers delight with a sparkling Shasta Pool and built in fireplace, grill and fridge. This property is close to U.S. 60 and the Loop 202 as well as A.S.U. East and Williams Gateway Airport. This home also includes ALL appliances! If your looking for a very nice move in ready home, this is it!!
Last Agent to Sell the Property
Ed Pierce
HomeSmart License #SA109996000 Listed on: 04/10/2014
Last Buyer's Agent
Summer Windes
Keller Williams Realty Phoenix License #SA649820000
Home Details
Home Type
- Single Family
Est. Annual Taxes
- $1,172
Year Built
- Built in 1995
Lot Details
- 6,395 Sq Ft Lot
- Block Wall Fence
- Front and Back Yard Sprinklers
- Grass Covered Lot
HOA Fees
- $33 Monthly HOA Fees
Parking
- 2.5 Car Garage
- 2 Open Parking Spaces
- Garage Door Opener
Home Design
- Spanish Architecture
- Wood Frame Construction
- Tile Roof
- Stucco
Interior Spaces
- 1,816 Sq Ft Home
- 1-Story Property
- Central Vacuum
- Vaulted Ceiling
- Ceiling Fan
- Fireplace
- Double Pane Windows
- Solar Screens
- Security System Owned
Kitchen
- Eat-In Kitchen
- Breakfast Bar
- Built-In Microwave
- Kitchen Island
- Granite Countertops
Flooring
- Carpet
- Laminate
- Tile
Bedrooms and Bathrooms
- 3 Bedrooms
- Primary Bathroom is a Full Bathroom
- 2 Bathrooms
- Dual Vanity Sinks in Primary Bathroom
- Bathtub With Separate Shower Stall
Outdoor Features
- Heated Pool
- Covered Patio or Porch
- Outdoor Fireplace
- Built-In Barbecue
Location
- Property is near a bus stop
Schools
- Superstition Springs Elementary School
- Highland Elementary Middle School
- Highland Elementary School
Utilities
- Refrigerated Cooling System
- Heating System Uses Natural Gas
- High Speed Internet
- Cable TV Available
Community Details
- Association fees include ground maintenance
- Superstition Springs Association, Phone Number (480) 854-1123
- Built by Continental
- Superstition Springs Subdivision, Stetson Floorplan
Listing and Financial Details
- Tax Lot 35
- Assessor Parcel Number 309-07-854
Ownership History
Purchase Details
Home Financials for this Owner
Home Financials are based on the most recent Mortgage that was taken out on this home.Purchase Details
Home Financials for this Owner
Home Financials are based on the most recent Mortgage that was taken out on this home.Purchase Details
Home Financials for this Owner
Home Financials are based on the most recent Mortgage that was taken out on this home.Purchase Details
Home Financials for this Owner
Home Financials are based on the most recent Mortgage that was taken out on this home.Purchase Details
Purchase Details
Purchase Details
Home Financials for this Owner
Home Financials are based on the most recent Mortgage that was taken out on this home.Purchase Details
Home Financials for this Owner
Home Financials are based on the most recent Mortgage that was taken out on this home.Purchase Details
Home Financials for this Owner
Home Financials are based on the most recent Mortgage that was taken out on this home.Purchase Details
Home Financials for this Owner
Home Financials are based on the most recent Mortgage that was taken out on this home.Purchase Details
Home Financials for this Owner
Home Financials are based on the most recent Mortgage that was taken out on this home.Purchase Details
Home Financials for this Owner
Home Financials are based on the most recent Mortgage that was taken out on this home.Purchase Details
Home Financials for this Owner
Home Financials are based on the most recent Mortgage that was taken out on this home.Similar Homes in Mesa, AZ
Home Values in the Area
Average Home Value in this Area
Purchase History
| Date | Type | Sale Price | Title Company |
|---|---|---|---|
| Interfamily Deed Transfer | -- | Fidelity National Title | |
| Interfamily Deed Transfer | -- | First American Title | |
| Interfamily Deed Transfer | -- | First American Title Ins Co | |
| Warranty Deed | $264,000 | First American Title Ins Co | |
| Interfamily Deed Transfer | -- | Lawyers Title Insurance Corp | |
| Cash Sale Deed | $275,000 | Lawyers Title Insurance Corp | |
| Interfamily Deed Transfer | -- | Land Title Agency Of Az Inc | |
| Quit Claim Deed | -- | Chicago Title Insurance Comp | |
| Interfamily Deed Transfer | -- | Transnation Title Insurance | |
| Quit Claim Deed | -- | Transnation Title Insurance | |
| Interfamily Deed Transfer | -- | Lawyers Title Of Arizona Inc | |
| Warranty Deed | $148,000 | Lawyers Title Of Arizona Inc | |
| Joint Tenancy Deed | $108,697 | First American Title | |
| Corporate Deed | -- | First American Title |
Mortgage History
| Date | Status | Loan Amount | Loan Type |
|---|---|---|---|
| Open | $337,600 | New Conventional | |
| Closed | $27,000 | Credit Line Revolving | |
| Closed | $244,200 | New Conventional | |
| Closed | $258,922 | FHA | |
| Closed | $259,218 | FHA | |
| Closed | $259,218 | FHA | |
| Previous Owner | $35,000 | Credit Line Revolving | |
| Previous Owner | $140,000 | Purchase Money Mortgage | |
| Previous Owner | $144,130 | FHA | |
| Previous Owner | $142,759 | FHA | |
| Previous Owner | $143,277 | FHA | |
| Previous Owner | $64,000 | New Conventional |
Property History
| Date | Event | Price | Change | Sq Ft Price |
|---|---|---|---|---|
| 05/23/2014 05/23/14 | Sold | $268,000 | -2.5% | $148 / Sq Ft |
| 04/18/2014 04/18/14 | For Sale | $274,900 | 0.0% | $151 / Sq Ft |
| 04/18/2014 04/18/14 | Price Changed | $274,900 | 0.0% | $151 / Sq Ft |
| 04/15/2014 04/15/14 | Pending | -- | -- | -- |
| 04/10/2014 04/10/14 | For Sale | $274,900 | -- | $151 / Sq Ft |
Tax History Compared to Growth
Tax History
| Year | Tax Paid | Tax Assessment Tax Assessment Total Assessment is a certain percentage of the fair market value that is determined by local assessors to be the total taxable value of land and additions on the property. | Land | Improvement |
|---|---|---|---|---|
| 2025 | $1,549 | $21,749 | -- | -- |
| 2024 | $1,563 | $20,713 | -- | -- |
| 2023 | $1,563 | $34,910 | $6,980 | $27,930 |
| 2022 | $1,525 | $27,300 | $5,460 | $21,840 |
| 2021 | $1,652 | $25,630 | $5,120 | $20,510 |
| 2020 | $1,623 | $23,780 | $4,750 | $19,030 |
| 2019 | $1,504 | $21,670 | $4,330 | $17,340 |
| 2018 | $1,432 | $20,170 | $4,030 | $16,140 |
| 2017 | $1,387 | $18,760 | $3,750 | $15,010 |
| 2016 | $1,431 | $18,150 | $3,630 | $14,520 |
| 2015 | $1,319 | $17,380 | $3,470 | $13,910 |
Agents Affiliated with this Home
-
E
Seller's Agent in 2014
Ed Pierce
HomeSmart
-
S
Buyer's Agent in 2014
Summer Windes
Keller Williams Realty Phoenix
Map
Source: Arizona Regional Multiple Listing Service (ARMLS)
MLS Number: 5098878
APN: 309-07-854
- 2063 S Edgewater
- 2420 S Revolta Unit 1
- 7103 E Medina Ave
- 7101 E Baseline Rd
- 6956 E Milagro Ave
- 7029 E Monte Cir Unit 7
- 7265 E Lindner Ave
- 7105 E Jan Ave
- 7314 E Madero Ave
- 6535 E Superstition Springs Blvd Unit 217
- 7211 E Monte Ave
- 1102 N Blackbird Dr
- 4544 E Towne Ln
- 4537 E Towne Ln
- 4386 E Harwell Ct
- 917 N Blackbird Dr
- 2560 S Rowen
- 4349 E Encinas Ave
- 7460 E Kiowa Ave
- 4343 E Ford Ave
