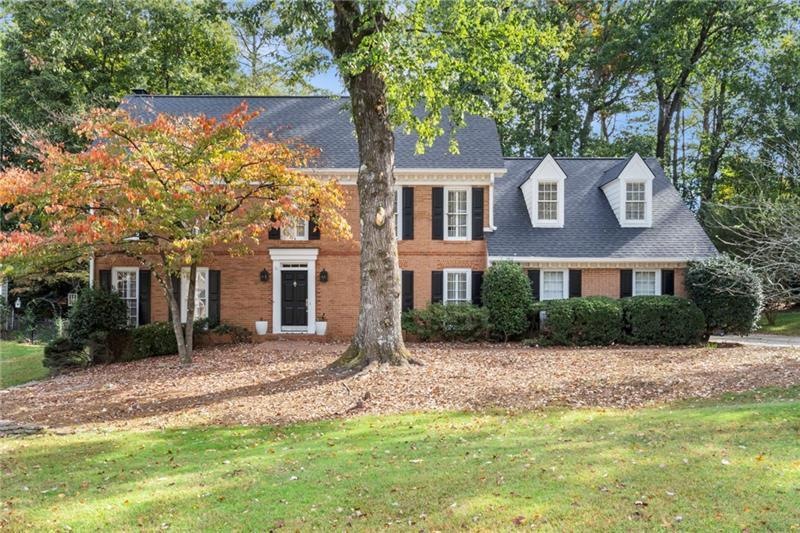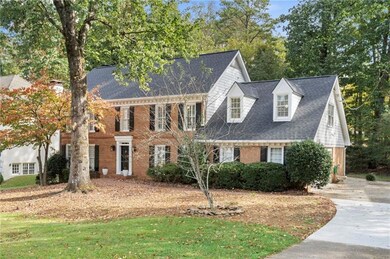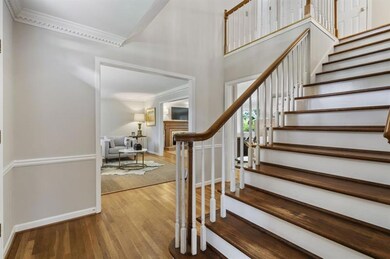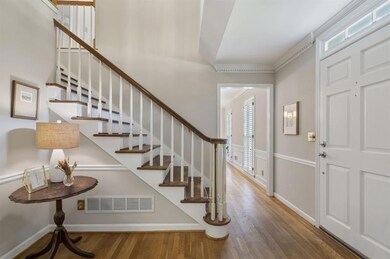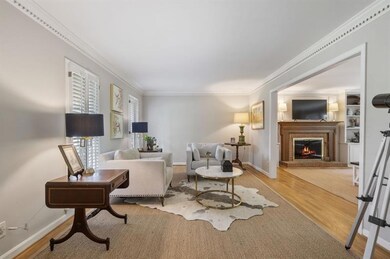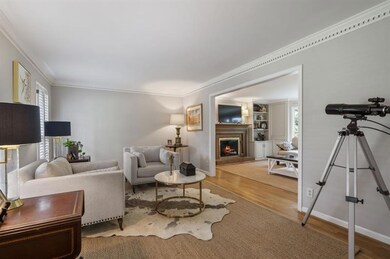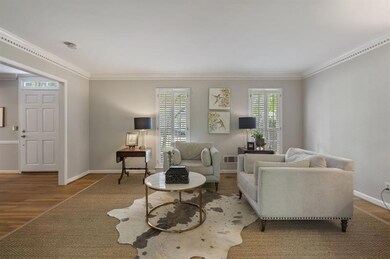6915 Hunters Knoll NE Atlanta, GA 30328
The Branches NeighborhoodEstimated payment $5,045/month
Highlights
- View of Trees or Woods
- Dining Room Seats More Than Twelve
- Wooded Lot
- Woodland Elementary School Rated A-
- Fireplace in Primary Bedroom
- Oversized primary bedroom
About This Home
This classic, elegant brick home is nestled in a quiet cul de sac in coveted The Branches neighborhood in Dunwoody! With ample natural light, this floorplan with four bedrooms and a finished basement offers great flow for entertaining and a place for everyone. Updated designer finishes throughout, gleaming hardwoods, huge primary suite with double vanity and walk in closets. Off the eat-in kitchen is a large, charming screened porch with walk-out backyard that is partially flat grass and partially wooded - could remove trees and make more flat backyard or keep trees for privacy, full of potential and room for a firepit or pool! The Branches has an optional swim/tennis club you can join and close to prime restaurants, shopping, Dunwoody Village and everything Atlanta has to offer. Do not miss this timeless architectural gem with huge yard! BRAND NEW ROOF just installed in October!!!
Listing Agent
Ansley Real Estate | Christie's International Real Estate License #291185 Listed on: 11/17/2025

Home Details
Home Type
- Single Family
Est. Annual Taxes
- $9,992
Year Built
- Built in 1980
Lot Details
- 0.42 Acre Lot
- Cul-De-Sac
- Private Entrance
- Landscaped
- Level Lot
- Wooded Lot
- Private Yard
- Back and Front Yard
Parking
- 2 Car Attached Garage
- Parking Accessed On Kitchen Level
- Side Facing Garage
- Garage Door Opener
- Driveway
Home Design
- Traditional Architecture
- Frame Construction
- Composition Roof
- Brick Front
- Concrete Perimeter Foundation
Interior Spaces
- 3,900 Sq Ft Home
- 2-Story Property
- Bookcases
- Ceiling Fan
- Gas Log Fireplace
- Entrance Foyer
- Family Room with Fireplace
- 2 Fireplaces
- Dining Room Seats More Than Twelve
- Formal Dining Room
- Screened Porch
- Wood Flooring
- Views of Woods
- Fire and Smoke Detector
Kitchen
- Open to Family Room
- Eat-In Kitchen
- Gas Range
- Microwave
- Dishwasher
- Kitchen Island
- Stone Countertops
- White Kitchen Cabinets
Bedrooms and Bathrooms
- 4 Bedrooms
- Oversized primary bedroom
- Fireplace in Primary Bedroom
- Dual Closets
- Dual Vanity Sinks in Primary Bathroom
- Separate Shower in Primary Bathroom
- Soaking Tub
Laundry
- Laundry Room
- Laundry on main level
Finished Basement
- Fireplace in Basement
- Natural lighting in basement
Outdoor Features
- Patio
Schools
- Woodland - Fulton Elementary School
- Sandy Springs Middle School
- North Springs High School
Utilities
- Central Heating and Cooling System
- High Speed Internet
- Phone Available
- Cable TV Available
Listing and Financial Details
- Assessor Parcel Number 17 002000020560
Community Details
Overview
- Property has a Home Owners Association
- The Branches Subdivision
Amenities
- Restaurant
Recreation
- Tennis Courts
- Community Playground
- Swim Team
- Community Pool
Map
Home Values in the Area
Average Home Value in this Area
Tax History
| Year | Tax Paid | Tax Assessment Tax Assessment Total Assessment is a certain percentage of the fair market value that is determined by local assessors to be the total taxable value of land and additions on the property. | Land | Improvement |
|---|---|---|---|---|
| 2025 | $9,992 | $316,440 | $117,280 | $199,160 |
| 2023 | $7,717 | $273,400 | $104,600 | $168,800 |
| 2022 | $7,831 | $252,280 | $79,800 | $172,480 |
| 2021 | $7,331 | $230,080 | $51,720 | $178,360 |
| 2020 | $6,411 | $197,120 | $43,840 | $153,280 |
| 2019 | $5,019 | $193,640 | $43,080 | $150,560 |
| 2018 | $5,505 | $189,080 | $42,040 | $147,040 |
| 2017 | $4,813 | $154,320 | $34,400 | $119,920 |
| 2016 | $4,819 | $154,520 | $34,400 | $120,120 |
| 2015 | $4,710 | $150,840 | $34,400 | $116,440 |
| 2014 | $4,876 | $150,840 | $34,400 | $116,440 |
Property History
| Date | Event | Price | List to Sale | Price per Sq Ft | Prior Sale |
|---|---|---|---|---|---|
| 11/17/2025 11/17/25 | For Sale | $799,000 | +59.8% | $205 / Sq Ft | |
| 12/13/2019 12/13/19 | Sold | $500,000 | 0.0% | $128 / Sq Ft | View Prior Sale |
| 12/12/2019 12/12/19 | Off Market | $500,000 | -- | -- | |
| 11/18/2019 11/18/19 | Pending | -- | -- | -- | |
| 09/27/2019 09/27/19 | For Sale | $525,000 | -- | $135 / Sq Ft |
Purchase History
| Date | Type | Sale Price | Title Company |
|---|---|---|---|
| Warranty Deed | $500,000 | -- | |
| Warranty Deed | $455,000 | -- |
Mortgage History
| Date | Status | Loan Amount | Loan Type |
|---|---|---|---|
| Open | $450,000 | New Conventional | |
| Previous Owner | $300,000 | New Conventional | |
| Previous Owner | $455,000 | New Conventional |
Source: First Multiple Listing Service (FMLS)
MLS Number: 7682555
APN: 17-0020-0002-056-0
- 53 Winslow St
- 212 Abingdon Way NE
- 232 Peachtree Hollow Ct NE
- 307 Hollyfax Cir
- 1049 Trailridge Place
- 911 Hollyfax Cir NE
- 44 Mount Vernon Cir
- 120 Mount Vernon Cir Unit 120
- 50 Mount Vernon Cir
- 5156 Pine Branch Point
- 5051 Pine Bark Cir
- 112 Mount Vernon Cir Unit 112
- 109 Mount Vernon Cir
- 7040 Northgreen Dr NE Unit 7
- 25 Westfair Ct NE
- 7249 Village Creek Trace
- 1318 Mile Post Dr
- 6873 Peachtree Dunwoody Rd NE
- 6919 Peachtree Dunwoody Rd
- 6919 Peachtree Dunwoody Rd Unit 545
- 6850 Peachtree Dunwoody Rd
- 7150 W Peachtree Dunwoody Rd Unit 612
- 7150 W Peachtree Dunwoody Rd Unit 1823
- 100 Preston Woods Trail
- 4968 Twin Branches Way
- 7150 W Peachtree Dunwoody Rd
- 27 Mount Vernon Cir
- 2 Mount Vernon Cir
- 1265 Mount Vernon Hwy
- 7227 Peachtree Dunwoody Rd
- 7200 Peachtree Dunwoody Rd NE
- 5189 Hidden Branches Cir
- 100 Dunwoody Gables Dr
- 100 Dunwoody Gables Dr Unit 2D-103
- 100 Dunwoody Gables Dr Unit 4D-206
- 100 Ashford Gables Dr
- 1124 Holly Ave
