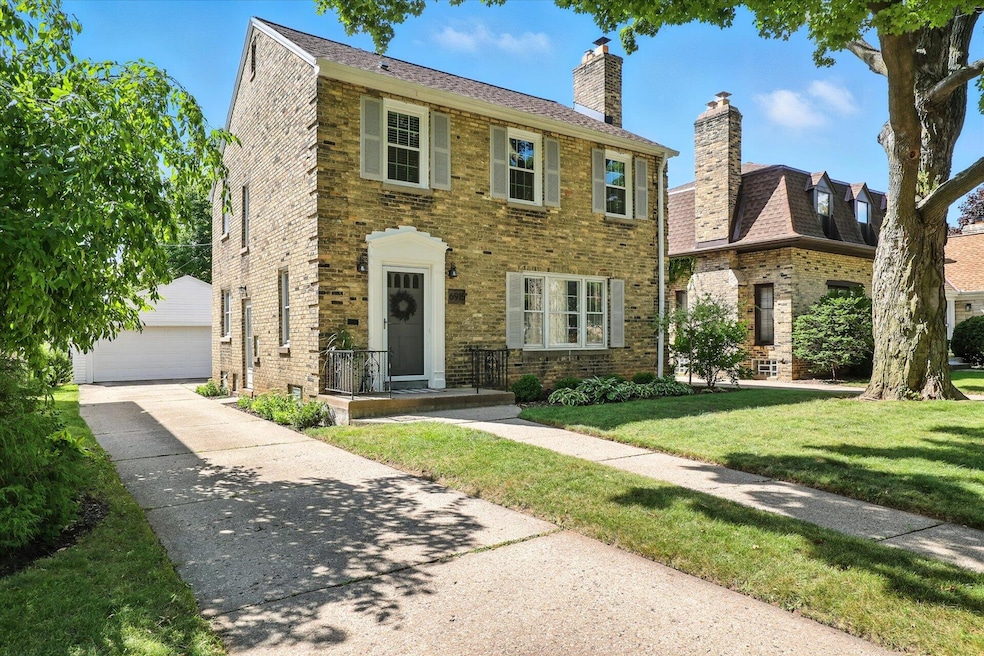6915 W Hadley St Milwaukee, WI 53210
Enderis Park NeighborhoodEstimated payment $2,612/month
Highlights
- Colonial Architecture
- 2.5 Car Detached Garage
- Kitchen Island
- Fenced Yard
- Patio
- Forced Air Heating and Cooling System
About This Home
Welcome to Milwaukee's coveted Enderis Park neighborhood! Just a block from Tosa you'll find this immaculate brick colonial full of character, charm, and updates. Main level offers a welcoming foyer, spacious LR with NFP and refinished HWFs that flows into the DR, a cozy den, and a beautifully remodeled kitchen with island, newer SS appliances, cabinets, and quartz tops. Half bath too. Upstairs are 3 generous bedrooms and a full bath, one with an attached bonus room perfect for WIC, play area, nursery, WFH space, or whatever your heart desires. Lower level adds more living space while keeping ample room for utilities and storage. Side drive leads to an oversized 2.5 car garage. Quaint patio and yard are great for outdoor activities. Roof '18, upper windows '24, h20 heater '21, EDO '21.
Listing Agent
Keller Williams Realty-Milwaukee Southwest Brokerage Phone: 262-599-8980 License #59833-94 Listed on: 09/04/2025

Home Details
Home Type
- Single Family
Est. Annual Taxes
- $5,770
Lot Details
- 5,227 Sq Ft Lot
- Fenced Yard
Parking
- 2.5 Car Detached Garage
- Garage Door Opener
- Driveway
Home Design
- Colonial Architecture
- Brick Exterior Construction
Interior Spaces
- 2-Story Property
Kitchen
- Oven
- Range
- Microwave
- Dishwasher
- Kitchen Island
- Disposal
Bedrooms and Bathrooms
- 3 Bedrooms
Laundry
- Dryer
- Washer
Partially Finished Basement
- Basement Fills Entire Space Under The House
- Block Basement Construction
Outdoor Features
- Patio
Utilities
- Forced Air Heating and Cooling System
- Heating System Uses Natural Gas
- High Speed Internet
Listing and Financial Details
- Exclusions: Sellers' personal property, basement TV and TV mount, shelves in upper secondary bedrooms, upstairs bathroom, main level office, and dining room.
- Assessor Parcel Number 3050547000
Map
Home Values in the Area
Average Home Value in this Area
Tax History
| Year | Tax Paid | Tax Assessment Tax Assessment Total Assessment is a certain percentage of the fair market value that is determined by local assessors to be the total taxable value of land and additions on the property. | Land | Improvement |
|---|---|---|---|---|
| 2024 | $5,770 | $255,500 | $17,700 | $237,800 |
| 2023 | $5,806 | $245,700 | $17,700 | $228,000 |
| 2022 | $5,777 | $245,700 | $17,700 | $228,000 |
| 2021 | $5,666 | $218,300 | $17,600 | $200,700 |
| 2020 | $5,637 | $218,300 | $17,600 | $200,700 |
| 2019 | $4,903 | $193,300 | $18,800 | $174,500 |
| 2018 | $4,935 | $193,300 | $18,800 | $174,500 |
| 2017 | $5,204 | $193,300 | $21,800 | $171,500 |
| 2016 | $5,329 | $188,300 | $21,800 | $166,500 |
| 2015 | $5,491 | $189,800 | $21,800 | $168,000 |
| 2014 | $5,459 | $184,800 | $21,800 | $163,000 |
| 2013 | -- | $176,000 | $21,800 | $154,200 |
Property History
| Date | Event | Price | Change | Sq Ft Price |
|---|---|---|---|---|
| 09/04/2025 09/04/25 | For Sale | $399,900 | -- | $185 / Sq Ft |
Purchase History
| Date | Type | Sale Price | Title Company |
|---|---|---|---|
| Warranty Deed | $239,900 | None Available | |
| Deed | $173,000 | None Available | |
| Interfamily Deed Transfer | -- | -- |
Mortgage History
| Date | Status | Loan Amount | Loan Type |
|---|---|---|---|
| Open | $1,999,000 | New Conventional | |
| Previous Owner | $164,350 | Adjustable Rate Mortgage/ARM |
Source: Metro MLS
MLS Number: 1933652
APN: 305-0547-000-8
- 2703 N 69th St
- 2657 N 67th St
- 2721 N 72nd St
- 2834 N 70th St
- 2722 N Lefeber Ave
- 2650 N 67th St
- 2908 N 69th St
- 2552 N 69th St
- 2645 N Lefeber Ave
- 2563 N 67th St
- 2572 N 73rd St
- 6618 W Lisbon Ave
- 2560 N 65th St
- 2816 N 75th St
- 2524 N 65th St
- 2954 N 74th St Unit 2956
- 2645 N 63rd St
- 2840 N 76th St
- 7621 W Hadley St
- 3035 N 73rd St
- 6910 W Center St
- 2760 N Hartung Ave
- 2626 N 73rd St
- 7427 W Wright St Unit Upper
- 6216 W Richmond Ave Unit 6216A (Upper)
- 2515 N Wauwatosa Ave
- 7509 W Burleigh St
- 2725 N 59th St
- 3118-3132 N 76th St
- 2628-2630 N 59th St Unit 2
- 2759 N 57th St Unit 2761
- 2515 N 57th St Unit 2515
- 7734 W North Ave
- 2913 N 55th St
- 2915 N 55th St Unit 2915
- 2945 N 54th St
- 2354 N 54th St
- 2418 N 53rd St Unit 2418 - Lower
- 2862 N 52nd St
- 2862 N 52nd St






