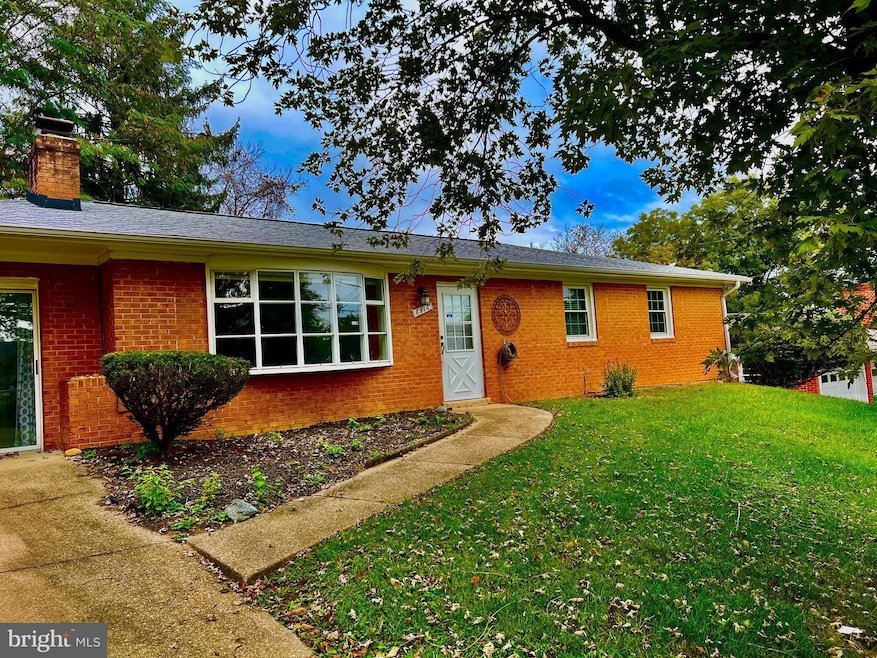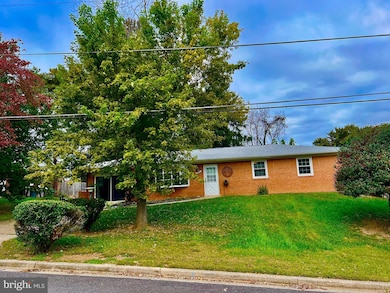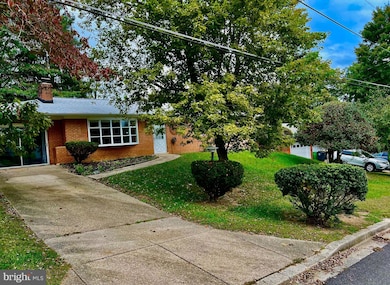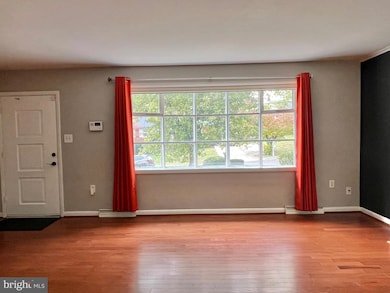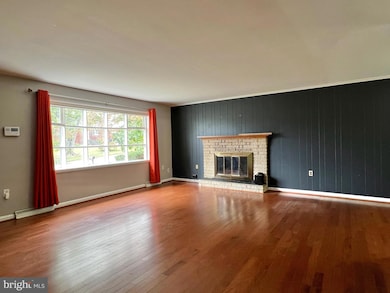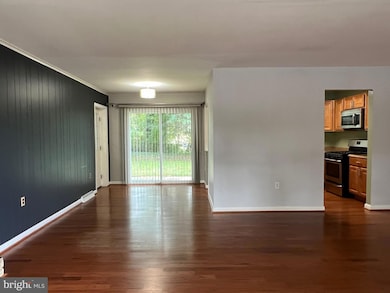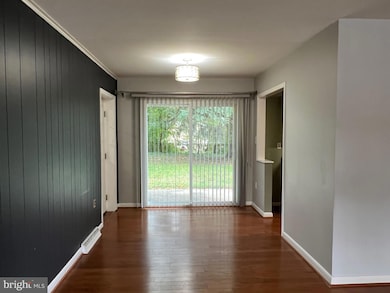6916 Crafton Ln Clinton, MD 20735
Highlights
- Traditional Architecture
- Living Room
- 90% Forced Air Heating and Cooling System
- 1 Fireplace
- En-Suite Primary Bedroom
- Dining Room
About This Home
Welcome to 6916 Crafton Lane. Nestled in the Crestview Manor community. This 3 bedroom, 2 bath Ranch style home has been well-maintained. It features one level living with an open floor plan. A spacious primary bedroom, en suite bathroom, and well-appointed secondary bedrooms complement the home. The finished garage offers flexible options for a home office, den, or additional storage. The outdoor living space is the perfect oasis for relaxing and entertaining with tree lined views. Nearby schools, shopping, and more.
Listing Agent
(202) 491-9265 allthingsrealestatedc@gmail.com Taylor Properties License #644203 Listed on: 10/13/2025

Home Details
Home Type
- Single Family
Est. Annual Taxes
- $4,079
Year Built
- Built in 1966
Lot Details
- 10,371 Sq Ft Lot
- Property is zoned RSF95
Home Design
- Traditional Architecture
- Brick Exterior Construction
- Block Foundation
Interior Spaces
- 1,656 Sq Ft Home
- Property has 1 Level
- 1 Fireplace
- Living Room
- Dining Room
- Utility Room
Bedrooms and Bathrooms
- 3 Main Level Bedrooms
- En-Suite Primary Bedroom
- 2 Full Bathrooms
Parking
- 2 Parking Spaces
- 2 Driveway Spaces
Utilities
- 90% Forced Air Heating and Cooling System
- Natural Gas Water Heater
Listing and Financial Details
- Residential Lease
- Security Deposit $2,500
- 12-Month Lease Term
- Available 10/13/25
- Assessor Parcel Number 17090867556
Community Details
Overview
- Crestview Manor Subdivision
Pet Policy
- No Pets Allowed
Map
Source: Bright MLS
MLS Number: MDPG2179522
APN: 09-0867556
- 7012 Groveton Dr
- 6911 Groveton Dr
- 7014 Sand Cherry Way
- 6710 Eilerson St
- 11501 Hermitt St
- 7211 Cimmaron Ash Ct
- 11313 Marlee Ave
- 11422 Brandywine Rd
- 6309 Elm Way
- 6311 Teaberry Way
- 7001 Killarney St
- 6208 Teaberry Way
- 6205 Brooke Jane Dr
- 11800 Crestwood Ave S
- 10523 Moores Ln
- Cedar Pointe
- 7603 Redwood Ct
- 10306 Serenade Ct
- Kennedy Plan at Cedar Pointe
- Cedar Pointe Unit 8 MOVE IN FOR 0
- 6307 Willow Way
- 7705 Earnshaw Dr
- 8403 Black Willow Ct
- 11653 Cosca Park Dr
- 6100 Hellen Lee Dr
- 5704 Darlene Dr
- 11612 Cosca Park Dr
- 12212 Birchview Dr
- 12118 Birchview Dr
- 9624 Stuart Ln
- 9511 Pin Oak St
- 7904 Bardwell Ct
- 9503 Fletcher Ave
- 9126 Hardesty Dr
- 8800 Mimosa Ave
- 9617 Temple Hill Rd
- 12808 Steam Mill Farm Dr
- 9508 Temple Hill Rd
- 8314 Sunnybrook Ct
- 8500 Mike Shapiro Dr
