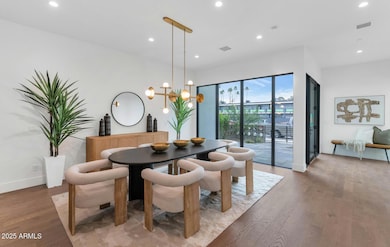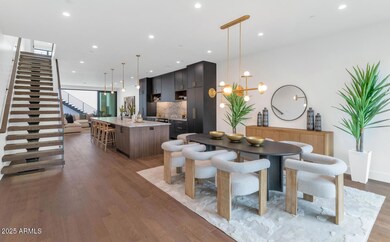
6916 E 2nd St Scottsdale, AZ 85251
Old Town Scottsdale NeighborhoodHighlights
- Guest House
- Wood Flooring
- Balcony
- Heated Pool
- No HOA
- Eat-In Kitchen
About This Home
As of May 2025Introducing Old Town 5! Downtown Scottsdale's newest urban living community with 4 stylish homes available, all with state of the art finishes, fresh design elements and luxurious living spaces. Each home will include a stunning gourmet kitchen, wide plank wood flooring, sleek cabinetry, refined marble, gorgeous custom lighting and fully retractable walls of glass that open to spacious entertainment balconies. The full guest house is an added bonus. High style, architectural excellence, quality, comfort and functionality combine to create an environment like no other. And Located in the center of the ever booming Old Town Scottsdale, where the lifestyle is unparalleled, and walking distance to the finest dining, clubs and shopping in all of The Valley,... this unprecendented community of upscale homes promises to be as unique as it is desirable!
Last Buyer's Agent
Non-MLS Agent
Non-MLS Office
Home Details
Home Type
- Single Family
Est. Annual Taxes
- $1,837
Year Built
- Built in 2025
Lot Details
- 3,820 Sq Ft Lot
- Desert faces the front and back of the property
- Block Wall Fence
Parking
- 2 Car Garage
Home Design
- Wood Frame Construction
- Metal Roof
- Stucco
Interior Spaces
- 3,014 Sq Ft Home
- 2-Story Property
- Smart Home
- Washer and Dryer Hookup
Kitchen
- Eat-In Kitchen
- Built-In Microwave
- Kitchen Island
Flooring
- Wood
- Tile
Bedrooms and Bathrooms
- 4 Bedrooms
- Primary Bathroom is a Full Bathroom
- 3.5 Bathrooms
- Dual Vanity Sinks in Primary Bathroom
Outdoor Features
- Heated Pool
- Balcony
- Patio
Schools
- Tonalea Middle School
- Coronado High School
Utilities
- Cooling Available
- Heating System Uses Natural Gas
- High Speed Internet
Additional Features
- ENERGY STAR Qualified Equipment
- Guest House
Community Details
- No Home Owners Association
- Association fees include no fees
- Built by Imagine Homes
- Old Town 5 Subdivision
Listing and Financial Details
- Tax Lot 2
- Assessor Parcel Number 130-11-521
Ownership History
Purchase Details
Home Financials for this Owner
Home Financials are based on the most recent Mortgage that was taken out on this home.Purchase Details
Home Financials for this Owner
Home Financials are based on the most recent Mortgage that was taken out on this home.Purchase Details
Similar Homes in the area
Home Values in the Area
Average Home Value in this Area
Purchase History
| Date | Type | Sale Price | Title Company |
|---|---|---|---|
| Warranty Deed | $2,475,000 | Fidelity National Title Agency | |
| Special Warranty Deed | $800,000 | Fidelity National Title | |
| Special Warranty Deed | $1,700,000 | Fidelity National Title |
Mortgage History
| Date | Status | Loan Amount | Loan Type |
|---|---|---|---|
| Open | $1,237,500 | Credit Line Revolving | |
| Previous Owner | $4,195,000 | New Conventional |
Property History
| Date | Event | Price | Change | Sq Ft Price |
|---|---|---|---|---|
| 06/25/2025 06/25/25 | For Rent | $12,000 | 0.0% | -- |
| 05/30/2025 05/30/25 | Sold | $2,475,000 | -4.4% | $821 / Sq Ft |
| 02/01/2025 02/01/25 | Price Changed | $2,589,500 | -3.9% | $859 / Sq Ft |
| 01/09/2025 01/09/25 | For Sale | $2,695,000 | -- | $894 / Sq Ft |
Tax History Compared to Growth
Tax History
| Year | Tax Paid | Tax Assessment Tax Assessment Total Assessment is a certain percentage of the fair market value that is determined by local assessors to be the total taxable value of land and additions on the property. | Land | Improvement |
|---|---|---|---|---|
| 2025 | $1,837 | $27,144 | $27,144 | -- |
| 2024 | $1,498 | $25,852 | $25,852 | -- |
| 2023 | $1,498 | $43,231 | $43,231 | -- |
Agents Affiliated with this Home
-

Seller's Agent in 2025
Ivan Elosegui
REI Marketing
(321) 747-7461
23 Total Sales
-

Seller's Agent in 2025
Robert Joffe
Compass
(602) 989-8300
6 in this area
271 Total Sales
-

Seller Co-Listing Agent in 2025
Jonah Joffe
Compass
(602) 626-0775
5 in this area
177 Total Sales
-
N
Buyer's Agent in 2025
Non-MLS Agent
Non-MLS Office
Map
Source: Arizona Regional Multiple Listing Service (ARMLS)
MLS Number: 6802366
APN: 130-11-521
- 6914 E 2nd St
- 6928 E 1st St
- 6933 E 1st St Unit 1002
- 6926 E 3rd St
- 6928 E 3rd St
- 6922 E 1st St
- 6932 E 1st St
- 6840 E 2nd St Unit 23
- 6840 E 2nd St Unit 13
- 6930 E 1st St
- 6920 E 4th St Unit 209
- 6906 E 4th St Unit 10
- 6906 E 4th St Unit 4
- 6936 E 4th St Unit 5
- 6834 E 4th St Unit 6
- 6834 E 4th St Unit 7
- 6805 E 2nd St Unit 4
- 6803 E Main St Unit 5506
- 6803 E Main St Unit 4415
- 6803 E Main St Unit 5503






