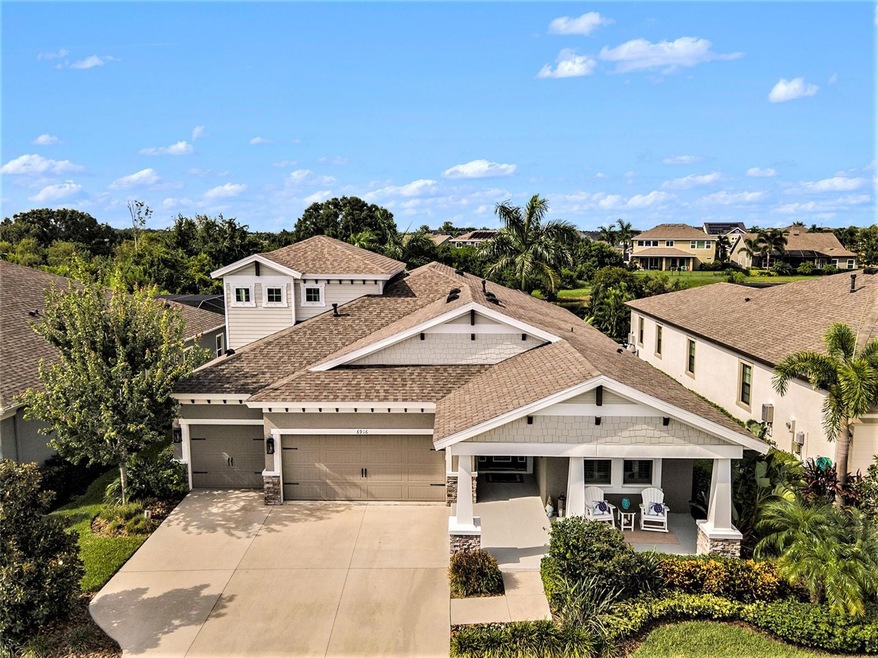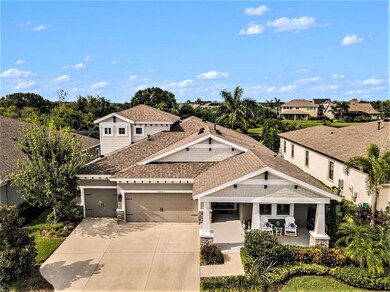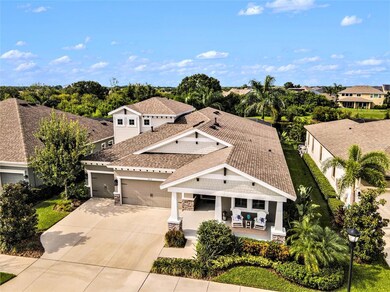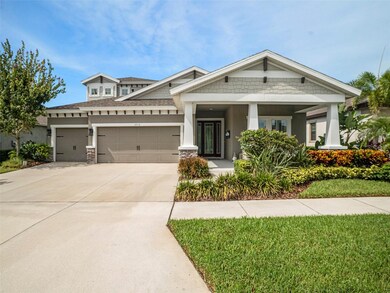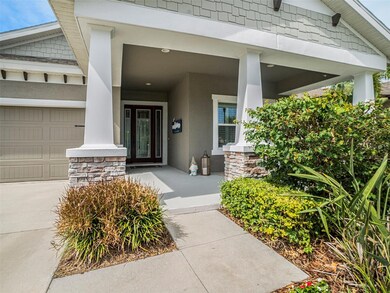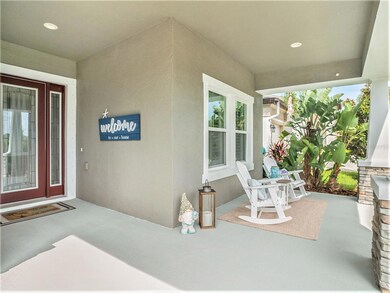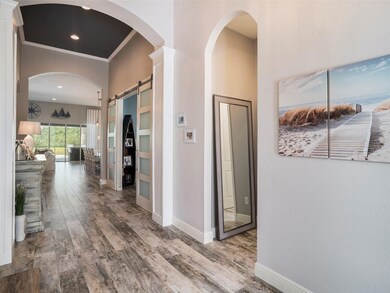
6916 Ebb Tide Ave Apollo Beach, FL 33572
Waterset NeighborhoodHighlights
- Screened Pool
- High Ceiling
- 3 Car Attached Garage
- Pond View
- Stone Countertops
- Eat-In Kitchen
About This Home
As of November 2023Popular Waterset presents this better-than-new craftsman style home with stone accents, custom trim windows, freshly painted interior in neutral colors, gorgeous premium tile flooring throughout first floor, 24’ sliding glass door, 12’ ceilings in main living area and 10’ ceilings in bedrooms, 8’ doors on first floor, crown moldings, board and batten flex room with barn doors, shiplap adds a nautical feel, gourmet kitchen with two-tone cabinets, quartz countertops with extended island table, pantry, natural gas cooktop, beautiful granite and tile work in all first floor bathrooms, upstairs loft with 4th bedroom and full bath, perfect for guests, and 2 HVAC units: one for each floor. The great open floor plan is perfect for entertaining family and friends or just to relax in your own piece of paradise. Exterior features include large covered front porch, extended brick paved lanai to the heated saltwater pool and spa with pond view, full pool screen enclosure entire length of the house, mature landscaping both front and rear yards for that tropical feel, French drains on both sides of property, and 3 car garage with overhead storage racks. These popular Homes by Westbay style homes are highly desirable and sell quickly. Come see what the buzz is all about at Waterset!
Last Agent to Sell the Property
MARK SPAIN REAL ESTATE Brokerage Phone: 855-299-7653 License #3428695 Listed on: 08/02/2023

Home Details
Home Type
- Single Family
Est. Annual Taxes
- $10,220
Year Built
- Built in 2018
Lot Details
- 8,470 Sq Ft Lot
- Lot Dimensions are 70x121
- South Facing Home
- Irrigation
- Property is zoned PD
HOA Fees
- $7 Monthly HOA Fees
Parking
- 3 Car Attached Garage
Home Design
- Slab Foundation
- Wood Frame Construction
- Shingle Roof
- Block Exterior
- Stone Siding
- Stucco
Interior Spaces
- 3,155 Sq Ft Home
- 2-Story Property
- Crown Molding
- High Ceiling
- Sliding Doors
- Pond Views
- In Wall Pest System
Kitchen
- Eat-In Kitchen
- Convection Oven
- Cooktop with Range Hood
- Microwave
- Stone Countertops
- Disposal
Flooring
- Carpet
- Ceramic Tile
Bedrooms and Bathrooms
- 4 Bedrooms
- Walk-In Closet
- 4 Full Bathrooms
Laundry
- Laundry Room
- Dryer
- Washer
Pool
- Screened Pool
- Heated Spa
- In Ground Spa
- Gunite Pool
- Saltwater Pool
- Fence Around Pool
Schools
- Doby Elementary School
- Eisenhower Middle School
- East Bay High School
Utilities
- Central Heating and Cooling System
- Natural Gas Connected
Listing and Financial Details
- Visit Down Payment Resource Website
- Legal Lot and Block 11 / 44/110
- Assessor Parcel Number U-23-31-19-A40-000044-00011.0
- $3,019 per year additional tax assessments
Community Details
Overview
- Castle Management Association, Phone Number (813) 677-2114
- Visit Association Website
- Waterset Ph 3B 1 Subdivision
- The community has rules related to deed restrictions
Recreation
- Community Pool
Ownership History
Purchase Details
Home Financials for this Owner
Home Financials are based on the most recent Mortgage that was taken out on this home.Purchase Details
Home Financials for this Owner
Home Financials are based on the most recent Mortgage that was taken out on this home.Purchase Details
Home Financials for this Owner
Home Financials are based on the most recent Mortgage that was taken out on this home.Similar Homes in Apollo Beach, FL
Home Values in the Area
Average Home Value in this Area
Purchase History
| Date | Type | Sale Price | Title Company |
|---|---|---|---|
| Warranty Deed | $865,000 | Truly Title | |
| Special Warranty Deed | $551,900 | Hillsborough Title Llc | |
| Special Warranty Deed | $286,018 | Attorney |
Mortgage History
| Date | Status | Loan Amount | Loan Type |
|---|---|---|---|
| Open | $455,000 | New Conventional | |
| Previous Owner | $450,000 | New Conventional | |
| Previous Owner | $441,495 | New Conventional | |
| Previous Owner | $25,000,000 | Unknown |
Property History
| Date | Event | Price | Change | Sq Ft Price |
|---|---|---|---|---|
| 11/13/2023 11/13/23 | Sold | $865,000 | -3.8% | $274 / Sq Ft |
| 09/13/2023 09/13/23 | Pending | -- | -- | -- |
| 08/21/2023 08/21/23 | Price Changed | $899,000 | -2.8% | $285 / Sq Ft |
| 08/14/2023 08/14/23 | Price Changed | $925,000 | -2.6% | $293 / Sq Ft |
| 08/02/2023 08/02/23 | For Sale | $950,000 | +72.1% | $301 / Sq Ft |
| 04/10/2018 04/10/18 | Sold | $551,869 | 0.0% | $176 / Sq Ft |
| 12/09/2017 12/09/17 | Pending | -- | -- | -- |
| 12/09/2017 12/09/17 | For Sale | $551,869 | -- | $176 / Sq Ft |
Tax History Compared to Growth
Tax History
| Year | Tax Paid | Tax Assessment Tax Assessment Total Assessment is a certain percentage of the fair market value that is determined by local assessors to be the total taxable value of land and additions on the property. | Land | Improvement |
|---|---|---|---|---|
| 2024 | $14,186 | $601,622 | $152,731 | $448,891 |
| 2023 | $10,746 | $405,926 | $0 | $0 |
| 2022 | $10,220 | $394,103 | $0 | $0 |
| 2021 | $9,915 | $382,624 | $0 | $0 |
| 2020 | $9,799 | $377,341 | $0 | $0 |
| 2019 | $9,652 | $368,857 | $0 | $0 |
| 2018 | $4,626 | $52,916 | $0 | $0 |
| 2017 | $4,138 | $47,644 | $0 | $0 |
| 2016 | $3,151 | $8,470 | $0 | $0 |
Agents Affiliated with this Home
-

Seller's Agent in 2023
James Maiorano
Mark Spain
(727) 580-5199
1 in this area
74 Total Sales
-

Buyer's Agent in 2023
Jason McIntosh
RE/MAX
(813) 550-2035
7 in this area
942 Total Sales
-

Seller's Agent in 2018
Ashley Glenn
COMPASS FLORIDA, LLC
(813) 368-6947
6 in this area
25 Total Sales
-
S
Buyer's Agent in 2018
Stellar Non-Member Agent
FL_MFRMLS
Map
Source: Stellar MLS
MLS Number: T3463143
APN: U-23-31-19-A40-000044-00011.0
- 6307 Shadowlake Dr
- 6307 Salt Creek Ave
- 6313 Brevada Ln
- 6307 Brevada Ln
- 6927 Crestpoint Dr
- 6317 Brevada Ln
- 6817 Ebb Tide Ave
- 6324 Brevada Ln
- 6915 Sea Stone Ct
- 6913 Neopolitan Ct
- 6016 Shadowlake Dr
- 6113 Shadowlake Dr
- 6417 Blue Sail Ln
- 6518 Salt Creek Ave
- 6325 Shore Vista Place
- 6337 Shore Vista Place
- 6357 Shore Vista Place
- 6322 Lantern View Place
- 6354 Camino Dr
- 6338 Springline Place
