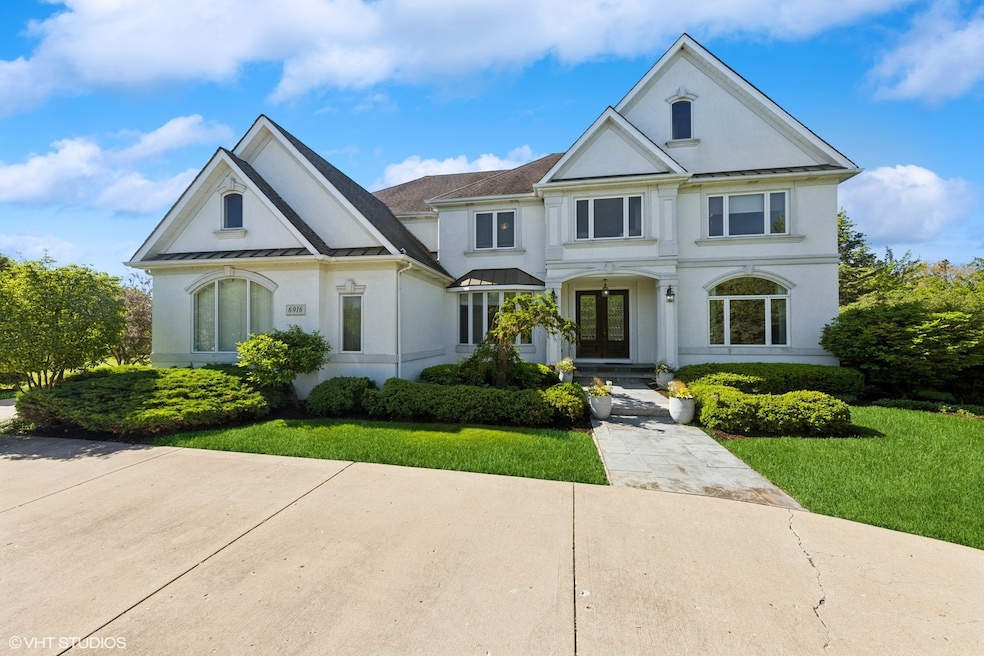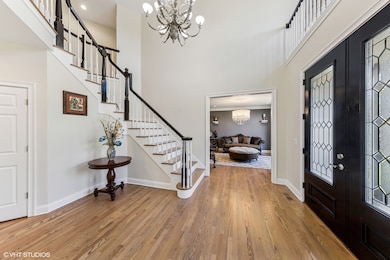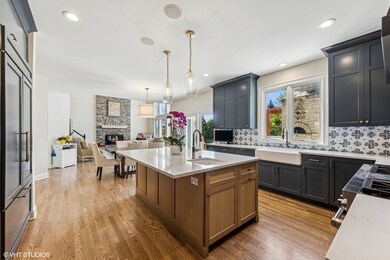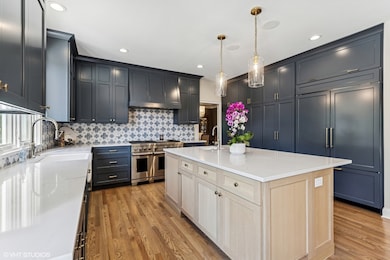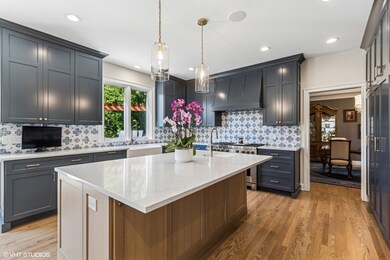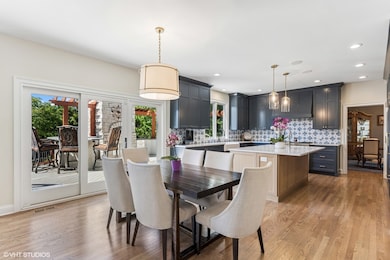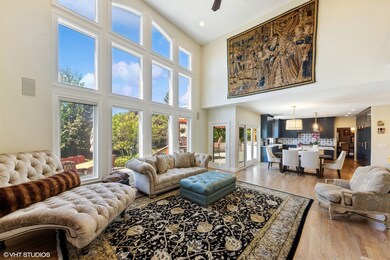
6916 Fieldstone Dr Burr Ridge, IL 60527
Willowbrook NeighborhoodEstimated payment $9,343/month
Highlights
- Second Kitchen
- Deck
- Wood Flooring
- Gower West Elementary School Rated A
- Recreation Room
- Mud Room
About This Home
You don't really know what an entertainment house is until you've been here. Outdoor entertaining season is short. Make your mark while you can. The private, two-level deck and patio combination pulls no punches: a pizza oven crowns the top tier, while a roaring fireplace anchors the ground level. Your guests won't want to leave - and they won't have to, thanks to the full catering kitchen on the lower level of the house. Inside, every detail is dialed in. 9' ceilings, rich hardwood floors, and high end bathrooms that are fresh, totally updated, and ready. Gorgeously updated custom kitchen (2023) with center island and hidden coffee/beverage station. No deferred maintenance here. Ever. Three-car attached garage.
Home Details
Home Type
- Single Family
Est. Annual Taxes
- $16,444
Year Built
- Built in 1999
Lot Details
- 0.51 Acre Lot
- Lot Dimensions are 134x169x91x215
HOA Fees
- $142 Monthly HOA Fees
Parking
- 3 Car Garage
- Parking Included in Price
Interior Spaces
- 5,372 Sq Ft Home
- 2-Story Property
- Bar Fridge
- Mud Room
- Entrance Foyer
- Family Room with Fireplace
- Living Room
- Breakfast Room
- Formal Dining Room
- Home Office
- Recreation Room
- Game Room
- Home Gym
- Wood Flooring
Kitchen
- Second Kitchen
- Cooktop with Range Hood
- Microwave
- Dishwasher
- Wine Refrigerator
Bedrooms and Bathrooms
- 4 Bedrooms
- 4 Potential Bedrooms
Laundry
- Laundry Room
- Dryer
- Washer
Basement
- Basement Fills Entire Space Under The House
- Finished Basement Bathroom
Outdoor Features
- Deck
- Patio
- Fire Pit
- Outdoor Grill
Schools
- Gower West Elementary School
- Gower Middle School
- Hinsdale South High School
Utilities
- Forced Air Heating and Cooling System
- Heating System Uses Natural Gas
- Lake Michigan Water
Community Details
- Monika Krupa Association, Phone Number (847) 490-3833
- Property managed by Fieldstone Homeowners Association
Listing and Financial Details
- Homeowner Tax Exemptions
Map
Home Values in the Area
Average Home Value in this Area
Tax History
| Year | Tax Paid | Tax Assessment Tax Assessment Total Assessment is a certain percentage of the fair market value that is determined by local assessors to be the total taxable value of land and additions on the property. | Land | Improvement |
|---|---|---|---|---|
| 2023 | $16,444 | $317,720 | $145,670 | $172,050 |
| 2022 | $16,676 | $325,540 | $149,260 | $176,280 |
| 2021 | $16,029 | $321,840 | $147,560 | $174,280 |
| 2020 | $15,820 | $315,470 | $144,640 | $170,830 |
| 2019 | $15,232 | $302,690 | $138,780 | $163,910 |
| 2018 | $15,444 | $318,070 | $138,030 | $180,040 |
| 2017 | $15,340 | $306,070 | $132,820 | $173,250 |
| 2016 | $14,994 | $292,110 | $126,760 | $165,350 |
| 2015 | $14,917 | $274,820 | $119,260 | $155,560 |
| 2014 | $15,689 | $284,010 | $115,950 | $168,060 |
| 2013 | $14,793 | $282,680 | $115,410 | $167,270 |
Property History
| Date | Event | Price | Change | Sq Ft Price |
|---|---|---|---|---|
| 05/27/2025 05/27/25 | For Sale | $1,399,000 | -- | $260 / Sq Ft |
Purchase History
| Date | Type | Sale Price | Title Company |
|---|---|---|---|
| Quit Claim Deed | -- | -- | |
| Interfamily Deed Transfer | -- | Greater Illinois Title | |
| Corporate Deed | $1,021,500 | Amerititle Inc | |
| Warranty Deed | $1,021,500 | Old Republic Title Company | |
| Warranty Deed | $491,500 | First American Title | |
| Trustee Deed | $130,000 | -- |
Mortgage History
| Date | Status | Loan Amount | Loan Type |
|---|---|---|---|
| Previous Owner | $590,000 | New Conventional | |
| Previous Owner | $250,000 | Future Advance Clause Open End Mortgage | |
| Previous Owner | $417,000 | Unknown | |
| Previous Owner | $250,000 | Credit Line Revolving | |
| Previous Owner | $621,500 | Fannie Mae Freddie Mac | |
| Previous Owner | $572,900 | Unknown | |
| Previous Owner | $175,000 | Unknown | |
| Previous Owner | $75,000 | Unknown | |
| Previous Owner | $419,650 | No Value Available |
Similar Homes in the area
Source: Midwest Real Estate Data (MRED)
MLS Number: 12369275
APN: 09-24-405-028
- 6923 Fieldstone Dr
- 6878 Fieldstone Dr Unit 4
- 112 Carriage Way Dr Unit 205A
- 6836 Fieldstone Dr
- 120 Carriage Way Dr Unit B201
- 120 Carriage Way Dr Unit B103
- 6825 Fieldstone Dr Unit 3
- 136 Carriage Way Dr Unit C112
- 1103 Kenmare Dr
- 140 Carriage Way Dr Unit 118C
- 15W280 Plainfield Rd
- 2 Hampton Ct
- 6500 Shady Ln
- 7213 Giddings Ave
- 7240 Giddings Ave
- 6423 S County Line Rd
- 6403 S Garfield Ave
- 6403 S County Line Rd
- 7324 Chestnut Hills Dr Unit 191802
- 150 W 74th St
