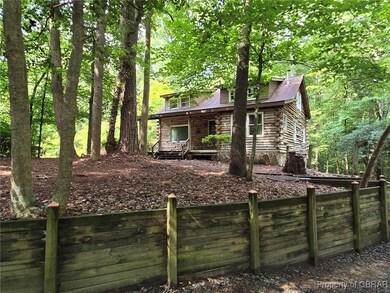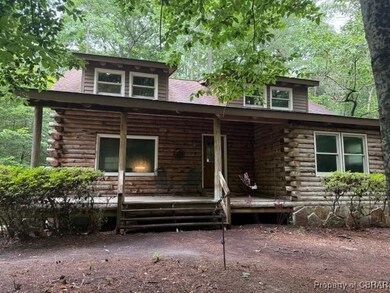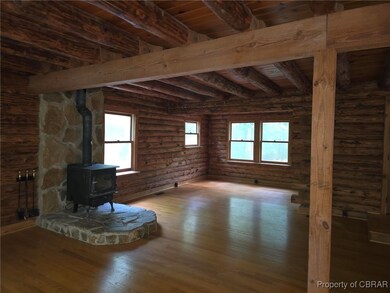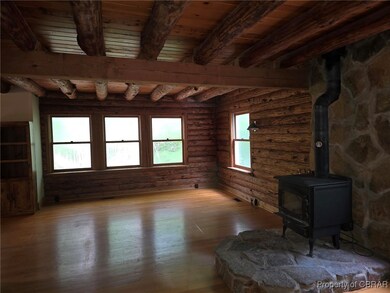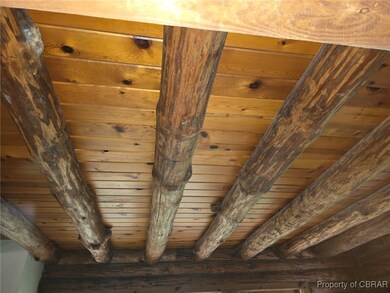
6916 Fox Mill Ct Gloucester, VA 23061
Gloucester South NeighborhoodEstimated payment $1,963/month
Highlights
- 4.69 Acre Lot
- Wooded Lot
- Workshop
- Cape Cod Architecture
- Wood Flooring
- Front Porch
About This Home
LOG HOME/CABIN OFFERING +/-4.69 ACRES OF PRIVACY JUST OUTSIDE OF GLOUCESTER COURTHOUSE OFF BELROI RD. OPEN FLOOR PLAN ON 1ST FLOOR, KITCHEN WITH ISLAND AND BAR, DINING ROOM WITH LOTS OF NATURAL LIGHT AND A VIEW OF NATURE, FAMILY ROOM WITH WOODSTOVE AND ADDITIONAL SITTING AREA, PRIMARY BEDROOM WITH LARGE CLOSET SPACE AND BATH, 2 CAR PULL UNDER GARAGE/WORKSHOP WITH SHELVING AND STORAGE. LANDSCAPED BY NATURE.
Listing Agent
NextHome Coast To Country Real Estate Brokerage Phone: (804) 642-6126 License #0225057433 Listed on: 07/11/2025

Home Details
Home Type
- Single Family
Est. Annual Taxes
- $1,950
Year Built
- Built in 1980
Lot Details
- 4.69 Acre Lot
- Wooded Lot
- Zoning described as SC1
Parking
- 2 Car Attached Garage
- Basement Garage
- Workshop in Garage
Home Design
- Cape Cod Architecture
- Log Cabin
- Composition Roof
- Wood Siding
- Log Siding
Interior Spaces
- 1,446 Sq Ft Home
- 2-Story Property
- Ceiling Fan
- Wood Burning Fireplace
- Workshop
- Basement Fills Entire Space Under The House
- Washer and Dryer Hookup
Kitchen
- Stove
- Dishwasher
- Kitchen Island
Flooring
- Wood
- Laminate
- Vinyl
Bedrooms and Bathrooms
- 3 Bedrooms
- 2 Full Bathrooms
Outdoor Features
- Front Porch
Schools
- Bethel Elementary School
- Peasley Middle School
- Gloucester High School
Utilities
- Central Air
- Heat Pump System
- Well
- Water Heater
- Septic Tank
Listing and Financial Details
- Assessor Parcel Number 9810
Map
Home Values in the Area
Average Home Value in this Area
Tax History
| Year | Tax Paid | Tax Assessment Tax Assessment Total Assessment is a certain percentage of the fair market value that is determined by local assessors to be the total taxable value of land and additions on the property. | Land | Improvement |
|---|---|---|---|---|
| 2024 | $1,599 | $274,350 | $76,800 | $197,550 |
| 2023 | $1,599 | $274,350 | $76,800 | $197,550 |
| 2022 | $1,518 | $209,370 | $69,910 | $139,460 |
| 2021 | $1,455 | $209,370 | $69,910 | $139,460 |
| 2020 | $1,455 | $209,370 | $69,910 | $139,460 |
| 2019 | $1,448 | $208,380 | $69,910 | $138,470 |
| 2017 | $1,448 | $208,380 | $69,910 | $138,470 |
| 2016 | $1,470 | $211,520 | $69,910 | $141,610 |
| 2015 | $1,438 | $213,600 | $53,000 | $160,600 |
| 2014 | $1,388 | $213,600 | $53,000 | $160,600 |
Property History
| Date | Event | Price | Change | Sq Ft Price |
|---|---|---|---|---|
| 07/16/2025 07/16/25 | Pending | -- | -- | -- |
| 07/11/2025 07/11/25 | For Sale | $325,000 | -- | $225 / Sq Ft |
Purchase History
| Date | Type | Sale Price | Title Company |
|---|---|---|---|
| Deed | -- | None Listed On Document | |
| Interfamily Deed Transfer | -- | None Available |
Similar Homes in Gloucester, VA
Source: Chesapeake Bay & Rivers Association of REALTORS®
MLS Number: 2519555
APN: 21732
- 5257 Chestnut Fork Rd
- 5342 Chestnut Fork Rd
- 6717 Greenfield Ln
- 5008 Chestnut Fork Rd
- 6562 Johnny Walker Ln
- 6625 Abby Gale Ln
- 5403 Jonquil Ln
- 4755 Aspen Hill Ln
- Lot 4 Stephens Way
- Lot 6 Stephens Way
- Lot 2 Stephens Way
- Lot 5 Stephens Way
- Lot 1 Stephens Way
- Lot 7 Stephens Way
- Lot 3 Stephens Way
- Lot 9 Stephens Way
- Lot 8 Stephens Way
- Lot 10 Stephens Way
- 4765 Stephens Way
- 5637 Crany Creek Dr

