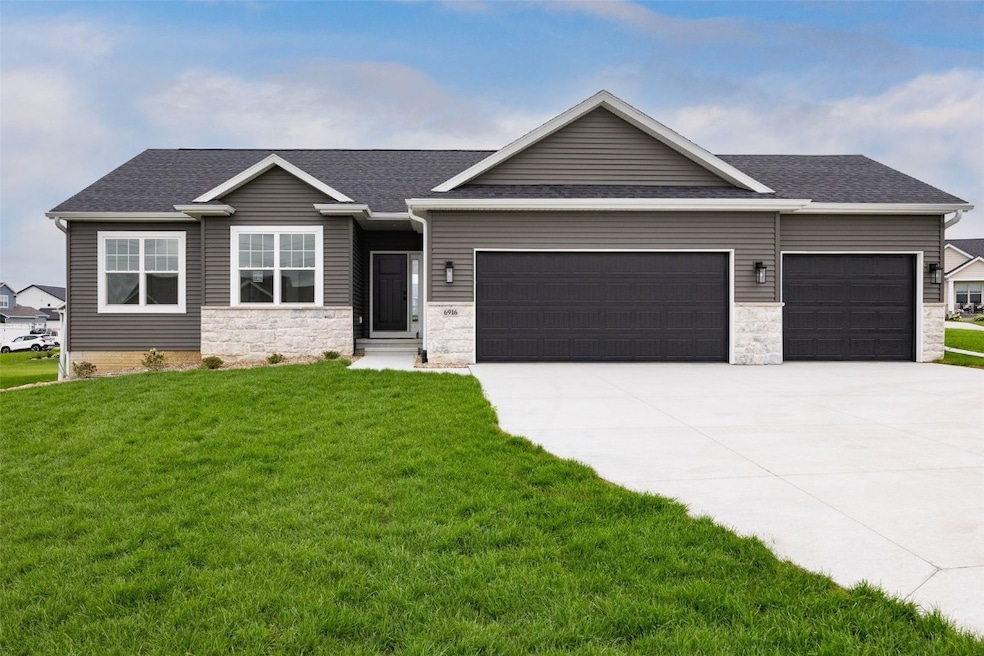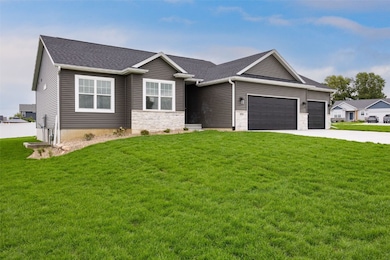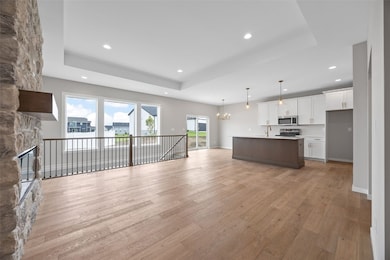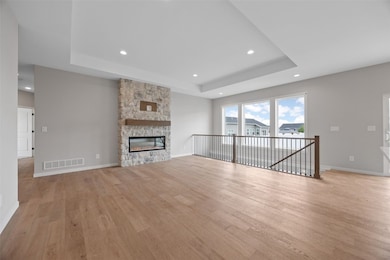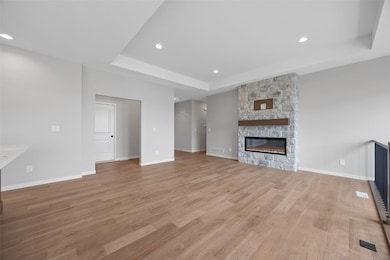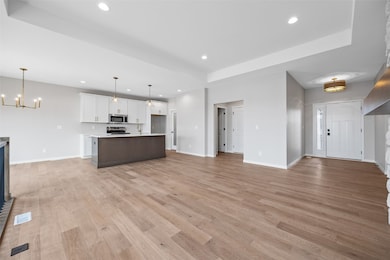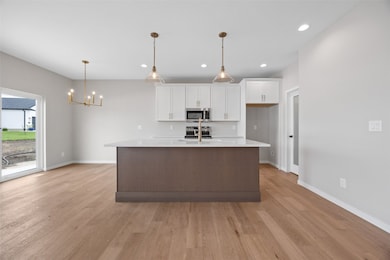NEW CONSTRUCTION
$30K PRICE INCREASE
6916 Rock Wood Dr SW Cedar Rapids, IA 52404
Cherry Hill Park NeighborhoodEstimated payment $2,279/month
Total Views
16,796
3
Beds
2
Baths
1,584
Sq Ft
$271
Price per Sq Ft
Highlights
- New Construction
- 3 Car Attached Garage
- Laundry Room
- Junction City Elementary School Rated A
- Patio
- Forced Air Heating and Cooling System
About This Home
MOVE-IN-READY** This warren plan features 9' ceilings, 10' trey ceiling in the great room, custom stair railing, white painted trim, quartz countertops, soft close cabinetry, and a primary suite with large walk in closet and dual sinks. This property will also include a fully sodded yard and privacy tress in the backyard! The basement can be finished with an additional bedroom, rec room and bathroom for $38,220. Sellers would consider a trade on this home. 10-Year builder warranty included.
Home Details
Home Type
- Single Family
Est. Annual Taxes
- $98
Year Built
- Built in 2024 | New Construction
Parking
- 3 Car Attached Garage
- Garage Door Opener
Home Design
- Poured Concrete
- Frame Construction
- Vinyl Siding
- Stone
Interior Spaces
- 1,584 Sq Ft Home
- 1-Story Property
- Electric Fireplace
- Great Room with Fireplace
- Combination Kitchen and Dining Room
- Basement Fills Entire Space Under The House
Kitchen
- Range
- Microwave
- Dishwasher
- Disposal
Bedrooms and Bathrooms
- 3 Bedrooms
- 2 Full Bathrooms
Laundry
- Laundry Room
- Laundry on main level
Schools
- Westwillow Elementary School
- Taft Middle School
- Jefferson High School
Utilities
- Forced Air Heating and Cooling System
- Heating System Uses Gas
- Gas Water Heater
Additional Features
- Patio
- 0.32 Acre Lot
Community Details
- Built by Skogman Homes
Listing and Financial Details
- Home warranty included in the sale of the property
- Assessor Parcel Number 6916 Rock Wood Dr
Map
Create a Home Valuation Report for This Property
The Home Valuation Report is an in-depth analysis detailing your home's value as well as a comparison with similar homes in the area
Home Values in the Area
Average Home Value in this Area
Tax History
| Year | Tax Paid | Tax Assessment Tax Assessment Total Assessment is a certain percentage of the fair market value that is determined by local assessors to be the total taxable value of land and additions on the property. | Land | Improvement |
|---|---|---|---|---|
| 2025 | $98 | $145,500 | $93,600 | $51,900 |
| 2024 | $116 | -- | -- | -- |
| 2023 | $116 | $5,500 | $5,500 | $0 |
| 2022 | $11,600 | $5,500 | $5,500 | $0 |
Source: Public Records
Property History
| Date | Event | Price | List to Sale | Price per Sq Ft |
|---|---|---|---|---|
| 10/01/2025 10/01/25 | Price Changed | $430,000 | -2.3% | $271 / Sq Ft |
| 04/26/2025 04/26/25 | Price Changed | $440,000 | +2.3% | $278 / Sq Ft |
| 03/01/2025 03/01/25 | Price Changed | $430,000 | +7.5% | $271 / Sq Ft |
| 10/17/2024 10/17/24 | For Sale | $400,000 | -- | $253 / Sq Ft |
Source: Cedar Rapids Area Association of REALTORS®
Source: Cedar Rapids Area Association of REALTORS®
MLS Number: 2407264
APN: 13274-59021-00000
Nearby Homes
- 6907 Rock Wood Dr SW
- 620 Grey Slate Dr SW
- 614 Grey Slate Dr SW
- 509 Grey Slate Dr SW
- 6812 Underwood Ave SW
- 1590 Stoney Pt Rd & 6600 16th Ave SW
- 6823 1st Ave SW
- 6305 Greenbriar Ln SW Unit B
- 6216 Langdon Ave SW
- 6118 Greenbriar Ln SW Unit D
- 225 Rockvalley Ln NW
- 6809 Terrazzo Dr NW
- 7806 Hillsboro Dr SW
- 6608 Limestone Ct NW
- 323 Norwick Rd SW
- 5918 Sharon Ln NW
- 5720 Gordon Ave NW
- 164 Cherry Hill Rd NW
- 5530 Skyline Dr NW
- 916 Blue Stone St NW
- 5200 16th Ave SW
- 5150 16th Ave SW
- 3101 Stoney Point Rd SW
- 110 Jacolyn Dr SW
- 4419 1st Ave SW
- 4227 21st Ave SW
- 2155 Westdale Dr SW
- 1210 Auburn Dr SW
- 610 Commercial Ct
- 3119 2nd Ave SW
- 3200-3201 G Ave NW
- 1270 Edgewood Rd NW
- 3404 Queen Dr SW
- 321 28th St NW
- 1601 30th St NW
- 2202-2238 River Bluffs Dr
- 2141 29th St NW
- 2415 River Bluff Dr NW
- 901 9th St SW Unit Upper
- 2200 Buckingham Dr NW
