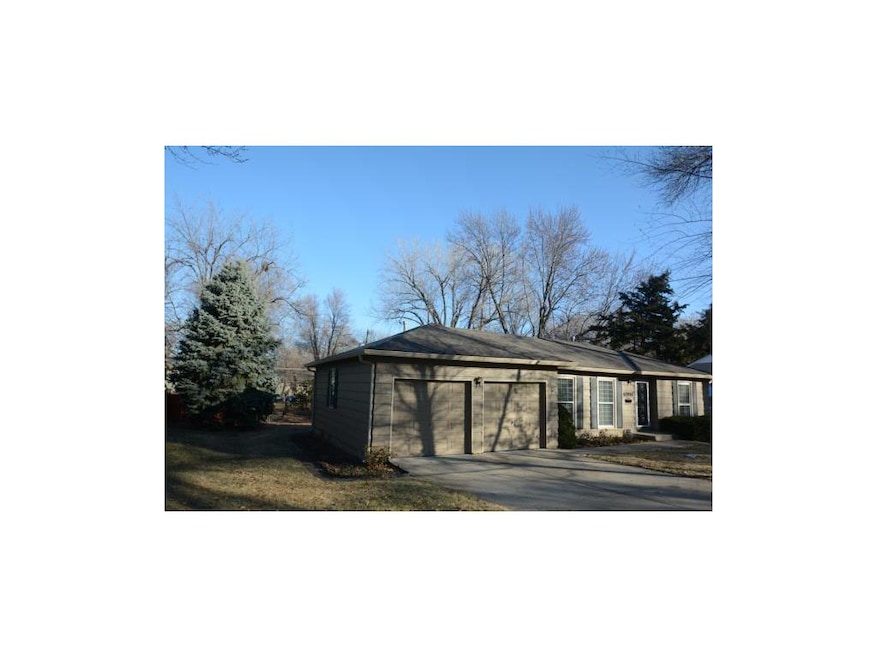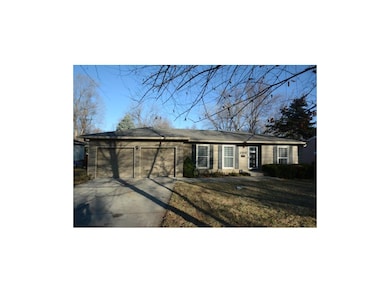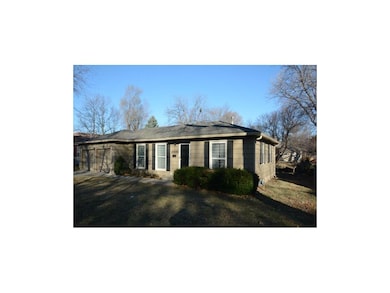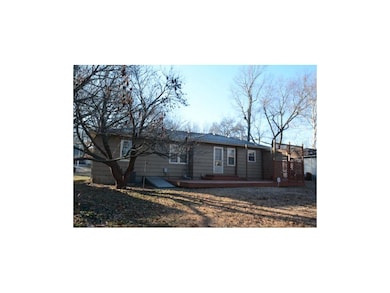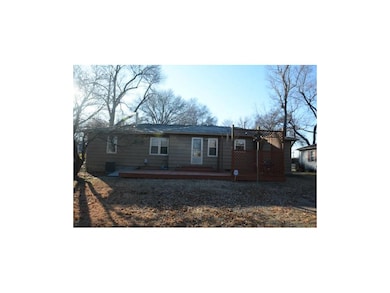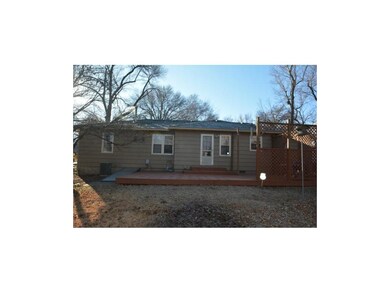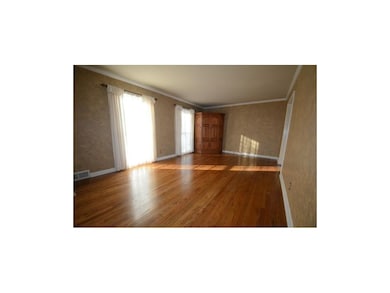
6916 W 77th Terrace Overland Park, KS 66204
Colonial Village NeighborhoodHighlights
- Deck
- Vaulted Ceiling
- Wood Flooring
- Tomahawk Elementary School Rated A-
- Ranch Style House
- Granite Countertops
About This Home
As of July 2024New roof, Braced bsmt wall, see attached inspection report-Kitchen updated, tile flr, gas range, newer cabinets. Note pantry off kit w/utilities hookup. Large 2 car gar w/xtra cabinets & pull down attic ladder. Large deck off Dining room, Not much to do other than move in and enjoy!
Last Agent to Sell the Property
Leonard Rosen
ReeceNichols Brookside License #SP00031158 Listed on: 12/18/2013
Home Details
Home Type
- Single Family
Est. Annual Taxes
- $1,334
Year Built
- Built in 1954
Parking
- 2 Car Attached Garage
- Front Facing Garage
- Garage Door Opener
Home Design
- Ranch Style House
- Traditional Architecture
- Frame Construction
- Composition Roof
Interior Spaces
- 1,002 Sq Ft Home
- Wet Bar: Ceiling Fan(s), Hardwood, Carpet, Pantry, Ceramic Tiles
- Built-In Features: Ceiling Fan(s), Hardwood, Carpet, Pantry, Ceramic Tiles
- Vaulted Ceiling
- Ceiling Fan: Ceiling Fan(s), Hardwood, Carpet, Pantry, Ceramic Tiles
- Skylights
- Fireplace
- Some Wood Windows
- Thermal Windows
- Shades
- Plantation Shutters
- Drapes & Rods
- Combination Kitchen and Dining Room
- Attic Fan
- Laundry on main level
- Basement
Kitchen
- Gas Oven or Range
- Dishwasher
- Granite Countertops
- Laminate Countertops
- Disposal
Flooring
- Wood
- Wall to Wall Carpet
- Linoleum
- Laminate
- Stone
- Ceramic Tile
- Luxury Vinyl Plank Tile
- Luxury Vinyl Tile
Bedrooms and Bathrooms
- 3 Bedrooms
- Cedar Closet: Ceiling Fan(s), Hardwood, Carpet, Pantry, Ceramic Tiles
- Walk-In Closet: Ceiling Fan(s), Hardwood, Carpet, Pantry, Ceramic Tiles
- 1 Full Bathroom
- Double Vanity
- Ceiling Fan(s)
Home Security
- Storm Windows
- Storm Doors
Outdoor Features
- Deck
- Enclosed Patio or Porch
Schools
- Tomahawk Elementary School
- Sm East High School
Additional Features
- 0.25 Acre Lot
- City Lot
- Forced Air Heating and Cooling System
Community Details
- Chandler Place Subdivision
Listing and Financial Details
- Exclusions: Under Cabinet light
- Assessor Parcel Number NP08400000 0010B
Ownership History
Purchase Details
Home Financials for this Owner
Home Financials are based on the most recent Mortgage that was taken out on this home.Purchase Details
Home Financials for this Owner
Home Financials are based on the most recent Mortgage that was taken out on this home.Purchase Details
Home Financials for this Owner
Home Financials are based on the most recent Mortgage that was taken out on this home.Purchase Details
Home Financials for this Owner
Home Financials are based on the most recent Mortgage that was taken out on this home.Similar Home in the area
Home Values in the Area
Average Home Value in this Area
Purchase History
| Date | Type | Sale Price | Title Company |
|---|---|---|---|
| Warranty Deed | -- | Security 1St Title | |
| Warranty Deed | -- | Security 1St Title | |
| Warranty Deed | -- | Security 1St Title | |
| Warranty Deed | -- | Kansas City Title | |
| Interfamily Deed Transfer | -- | Chicago Title Insurance Co |
Mortgage History
| Date | Status | Loan Amount | Loan Type |
|---|---|---|---|
| Open | $294,566 | FHA | |
| Closed | $294,566 | FHA | |
| Previous Owner | $204,000 | Construction | |
| Previous Owner | $108,000 | Credit Line Revolving | |
| Previous Owner | $87,000 | Purchase Money Mortgage |
Property History
| Date | Event | Price | Change | Sq Ft Price |
|---|---|---|---|---|
| 07/25/2024 07/25/24 | Sold | -- | -- | -- |
| 06/24/2024 06/24/24 | Pending | -- | -- | -- |
| 06/22/2024 06/22/24 | For Sale | $300,000 | +115.8% | $277 / Sq Ft |
| 01/10/2014 01/10/14 | Sold | -- | -- | -- |
| 12/23/2013 12/23/13 | Pending | -- | -- | -- |
| 12/18/2013 12/18/13 | For Sale | $139,000 | -- | $139 / Sq Ft |
Tax History Compared to Growth
Tax History
| Year | Tax Paid | Tax Assessment Tax Assessment Total Assessment is a certain percentage of the fair market value that is determined by local assessors to be the total taxable value of land and additions on the property. | Land | Improvement |
|---|---|---|---|---|
| 2024 | $3,095 | $32,384 | $7,749 | $24,635 |
| 2023 | $2,930 | $30,072 | $7,046 | $23,026 |
| 2022 | $2,863 | $29,578 | $6,404 | $23,174 |
| 2021 | $2,435 | $23,874 | $5,822 | $18,052 |
| 2020 | $2,397 | $23,530 | $4,658 | $18,872 |
| 2019 | $2,084 | $20,493 | $3,102 | $17,391 |
| 2018 | $1,902 | $18,630 | $3,102 | $15,528 |
| 2017 | $1,847 | $17,814 | $3,102 | $14,712 |
| 2016 | $1,717 | $16,296 | $3,102 | $13,194 |
| 2015 | $1,601 | $15,537 | $3,102 | $12,435 |
| 2013 | -- | $14,973 | $3,102 | $11,871 |
Agents Affiliated with this Home
-
Britt Bowman

Seller's Agent in 2024
Britt Bowman
Platinum Realty LLC
(816) 305-5752
1 in this area
45 Total Sales
-
Christopher Boje
C
Buyer's Agent in 2024
Christopher Boje
Keller Williams Realty Partners Inc.
(913) 906-5400
1 in this area
107 Total Sales
-
L
Seller's Agent in 2014
Leonard Rosen
ReeceNichols Brookside
-
Mindy VonWolf

Buyer's Agent in 2014
Mindy VonWolf
Keller Williams Realty Partners Inc.
(913) 486-3920
88 Total Sales
Map
Source: Heartland MLS
MLS Number: 1861758
APN: NP08400000-0010B
- 6807 W 77th St
- 6300 W 78th St
- 6904 W 79th St
- 7336 W 74th Terrace
- The Augusta III French Contemporary Plan at Century Farms
- Roanoke Plan at The Sanctuary
- Lila 2 Plan at The Sanctuary
- Modern Maplewood III Plan at Century Farms
- Brookridge II Plan at Wilshire Hills
- The Jameson Plan at The Sanctuary - Lodge
- Gunnison Plan at Century Farms
- The Laurel Expanded Plan at Century Farms - Hampton
- Maplewood III Plan at Century Farms
- Courtland Plan at Wilshire Hills
- Fleetwood Villa Plan at Wilshire Hills
- The Catalina Plan at Century Farms - Hampton
- The Truman Plan at Century Farms
- The Roosevelt Ex Plan at Century Farms
- The Roosevelt Plan at Century Farms
- The Kingston Plan at Century Farms
