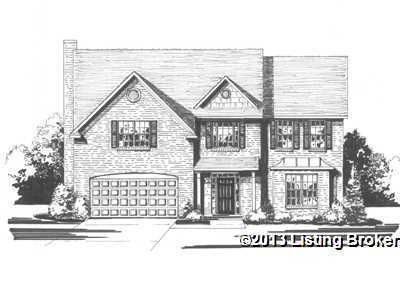
6916 Williamsgate Blvd Crestwood, KY 40014
Highlights
- Deck
- Traditional Architecture
- 2 Car Attached Garage
- Camden Station Elementary School Rated A-
- 1 Fireplace
- Forced Air Heating and Cooling System
About This Home
As of August 2024Built by Ball Homes ''Right from the start'' Arlington II Two Car Front Entry
Last Agent to Sell the Property
Daniel Spanyer
Prudential Parks & Weisberg Listed on: 10/23/2013
Last Buyer's Agent
Jacki Shafer
Keller Williams Louisville East License #184365

Home Details
Home Type
- Single Family
Est. Annual Taxes
- $4,506
Parking
- 2 Car Attached Garage
Home Design
- Traditional Architecture
- Brick Exterior Construction
- Poured Concrete
- Shingle Roof
- Vinyl Siding
Interior Spaces
- 2,997 Sq Ft Home
- 2-Story Property
- 1 Fireplace
- Basement
Bedrooms and Bathrooms
- 4 Bedrooms
Utilities
- Forced Air Heating and Cooling System
- Heating System Uses Natural Gas
Additional Features
- Deck
- Lot Dimensions are 100x75'
Community Details
- Williamsgate Subdivision
Listing and Financial Details
- Tax Lot 3
- Assessor Parcel Number 0000-0003-0000
Ownership History
Purchase Details
Home Financials for this Owner
Home Financials are based on the most recent Mortgage that was taken out on this home.Purchase Details
Home Financials for this Owner
Home Financials are based on the most recent Mortgage that was taken out on this home.Similar Homes in Crestwood, KY
Home Values in the Area
Average Home Value in this Area
Purchase History
| Date | Type | Sale Price | Title Company |
|---|---|---|---|
| Deed | $480,000 | None Listed On Document | |
| Deed | $328,913 | Bluegrass Land Title Llc |
Mortgage History
| Date | Status | Loan Amount | Loan Type |
|---|---|---|---|
| Open | $80,000 | Credit Line Revolving | |
| Open | $290,000 | New Conventional | |
| Previous Owner | $165,000 | New Conventional |
Property History
| Date | Event | Price | Change | Sq Ft Price |
|---|---|---|---|---|
| 08/05/2024 08/05/24 | Sold | $480,000 | -1.9% | $160 / Sq Ft |
| 07/13/2024 07/13/24 | Pending | -- | -- | -- |
| 06/15/2024 06/15/24 | Price Changed | $489,500 | -2.0% | $163 / Sq Ft |
| 06/05/2024 06/05/24 | For Sale | $499,500 | +51.9% | $167 / Sq Ft |
| 01/14/2014 01/14/14 | Sold | $328,913 | 0.0% | $110 / Sq Ft |
| 10/24/2013 10/24/13 | Pending | -- | -- | -- |
| 10/23/2013 10/23/13 | For Sale | $328,913 | -- | $110 / Sq Ft |
Tax History Compared to Growth
Tax History
| Year | Tax Paid | Tax Assessment Tax Assessment Total Assessment is a certain percentage of the fair market value that is determined by local assessors to be the total taxable value of land and additions on the property. | Land | Improvement |
|---|---|---|---|---|
| 2024 | $4,506 | $365,000 | $50,000 | $315,000 |
| 2023 | $4,527 | $365,000 | $50,000 | $315,000 |
| 2022 | $4,141 | $335,000 | $50,000 | $285,000 |
| 2021 | $4,104 | $335,000 | $50,000 | $285,000 |
| 2020 | $4,114 | $335,000 | $50,000 | $285,000 |
| 2019 | $4,068 | $335,000 | $50,000 | $285,000 |
| 2018 | $3,888 | $320,000 | $0 | $0 |
| 2017 | $3,860 | $320,000 | $0 | $0 |
| 2013 | $512 | $47,000 | $47,000 | $0 |
Agents Affiliated with this Home
-
Lianna Nguyen

Seller's Agent in 2024
Lianna Nguyen
EXP Realty LLC
(502) 224-4397
19 Total Sales
-
Debbie Wise

Buyer's Agent in 2024
Debbie Wise
Nevins Company REALTORS
(502) 777-7239
1 in this area
16 Total Sales
-
D
Seller's Agent in 2014
Daniel Spanyer
Prudential Parks & Weisberg
-
J
Buyer's Agent in 2014
Jacki Shafer
Keller Williams Louisville East
Map
Source: Metro Search (Greater Louisville Association of REALTORS®)
MLS Number: 1374691
APN: 24-24.02.7-01-3
- 7005 W Hwy 22
- 7108 Park Vue Dr
- 7106 Park Vue Dr
- 7102 Park Vue Dr
- 7407 Park Vue Dr
- 7403 Park Vue Dr
- 7401 Park Vue Dr
- 7405 Park Vue Dr
- 6816 Central Ave
- 6712 Hypoint Ridge Rd
- 7230 Michael Benjamin Cir
- 7236 Michael Benjamin Cir
- 6714 Hypoint Ridge Rd
- 6715 Hypoint Ridge Rd
- 6506 Claymont Village Dr
- 331 Central Ave
- 7514 Briarwood Dr
- 6509 Shelburn Dr
- 211 Rebel Dr
- Lot 1 Denison Ln
