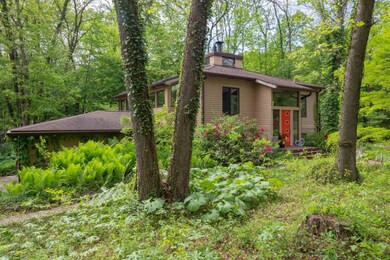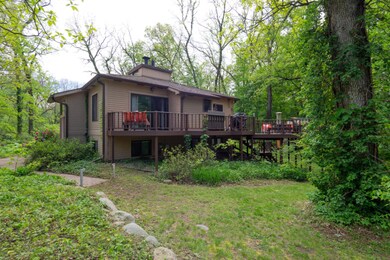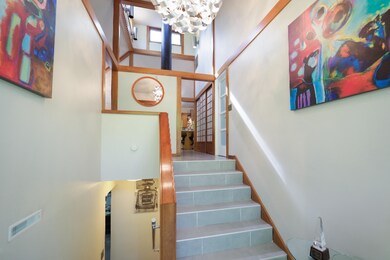
6916 Willson Dr Kalamazoo, MI 49009
Highlights
- Contemporary Architecture
- 2 Car Attached Garage
- Forced Air Heating System
- 1 Fireplace
- Shed
- Wood Siding
About This Home
As of July 2020Stunning masterpiece designed by renowned architect Norm Carver. Similar to Frank Lloyd Wright, Carver uses Japanese influences in his home designs, with open living spaces and lots of windows to bring in the natural light, tying in the tranquility of the private, beautifully landscaped exterior. This home has been tastefully updated to complement the original Carver design and great for entertaining with the open floor plan, large kitchen and expansive rear deck. Updates include quartz counters, tile and hardwood floors, newer carpet, Fisher & Paykel stainless appliances, new interior doors, both full baths fully renovated, many new light fixtures, and a lower level in ceiling speaker system. The focal point of the home is the unique 2 story wood burning fireplace that's sure to impress. ~$160/yr neighborhood association covers common area maintenance and Park with walking trails. Must see to appreciated the beautiful setting and unique designs.
Kalamazoo Promise Eligible.
Last Agent to Sell the Property
Adam Atwood
Five Star Real Estate Listed on: 06/02/2020
Home Details
Home Type
- Single Family
Est. Annual Taxes
- $4,664
Year Built
- Built in 1975
Lot Details
- 0.4 Acre Lot
- Lot Dimensions are 130x100
HOA Fees
- $13 Monthly HOA Fees
Parking
- 2 Car Attached Garage
Home Design
- Contemporary Architecture
- Wood Siding
Interior Spaces
- 2,336 Sq Ft Home
- 2-Story Property
- 1 Fireplace
- Laundry on main level
Bedrooms and Bathrooms
- 3 Bedrooms | 1 Main Level Bedroom
- 2 Full Bathrooms
Basement
- Walk-Out Basement
- Basement Fills Entire Space Under The House
- Natural lighting in basement
Accessible Home Design
- Doors are 36 inches wide or more
Outdoor Features
- Shed
- Storage Shed
Utilities
- Forced Air Heating System
- Heating System Uses Natural Gas
- Septic System
Ownership History
Purchase Details
Home Financials for this Owner
Home Financials are based on the most recent Mortgage that was taken out on this home.Purchase Details
Purchase Details
Home Financials for this Owner
Home Financials are based on the most recent Mortgage that was taken out on this home.Purchase Details
Home Financials for this Owner
Home Financials are based on the most recent Mortgage that was taken out on this home.Similar Homes in Kalamazoo, MI
Home Values in the Area
Average Home Value in this Area
Purchase History
| Date | Type | Sale Price | Title Company |
|---|---|---|---|
| Warranty Deed | $350,000 | Multiple | |
| Interfamily Deed Transfer | -- | None Available | |
| Warranty Deed | $242,000 | Devon Title Company | |
| Warranty Deed | $229,000 | Chicago Title Company |
Mortgage History
| Date | Status | Loan Amount | Loan Type |
|---|---|---|---|
| Open | $176,000 | New Conventional | |
| Previous Owner | $193,600 | New Conventional |
Property History
| Date | Event | Price | Change | Sq Ft Price |
|---|---|---|---|---|
| 07/10/2020 07/10/20 | Sold | $350,000 | 0.0% | $150 / Sq Ft |
| 06/03/2020 06/03/20 | Pending | -- | -- | -- |
| 06/02/2020 06/02/20 | For Sale | $349,900 | +44.6% | $150 / Sq Ft |
| 09/20/2017 09/20/17 | Sold | $242,000 | -3.2% | $104 / Sq Ft |
| 08/25/2017 08/25/17 | Pending | -- | -- | -- |
| 08/02/2017 08/02/17 | For Sale | $249,900 | +9.1% | $107 / Sq Ft |
| 05/23/2014 05/23/14 | Sold | $229,000 | -8.4% | $98 / Sq Ft |
| 04/02/2014 04/02/14 | Pending | -- | -- | -- |
| 03/05/2014 03/05/14 | For Sale | $249,900 | -- | $107 / Sq Ft |
Tax History Compared to Growth
Tax History
| Year | Tax Paid | Tax Assessment Tax Assessment Total Assessment is a certain percentage of the fair market value that is determined by local assessors to be the total taxable value of land and additions on the property. | Land | Improvement |
|---|---|---|---|---|
| 2025 | $1,506 | $135,600 | $0 | $0 |
| 2024 | $1,506 | $140,400 | $0 | $0 |
| 2023 | $1,470 | $149,000 | $0 | $0 |
| 2022 | $5,823 | $131,300 | $0 | $0 |
| 2021 | $5,561 | $126,200 | $0 | $0 |
| 2020 | $4,673 | $116,200 | $0 | $0 |
| 2019 | $4,431 | $122,400 | $0 | $0 |
| 2018 | $4,327 | $102,700 | $0 | $0 |
| 2017 | $0 | $102,700 | $0 | $0 |
| 2016 | -- | $95,500 | $0 | $0 |
| 2015 | -- | $74,500 | $24,400 | $50,100 |
| 2014 | -- | $74,500 | $0 | $0 |
Agents Affiliated with this Home
-
A
Seller's Agent in 2020
Adam Atwood
Five Star Real Estate
-

Buyer's Agent in 2020
Matt Mulder
Keller Williams Kalamazoo Market Center
(269) 350-4712
43 in this area
824 Total Sales
-

Buyer Co-Listing Agent in 2020
Pamela Kruithof
Keller Williams Kalamazoo Market Center
(269) 716-8177
11 in this area
155 Total Sales
-
M
Seller's Agent in 2017
Mike Kemerling
Berkshire Hathaway HomeServices MI
(269) 342-5600
4 in this area
44 Total Sales
-

Buyer's Agent in 2017
Mark Doorlag
Doorlag Realty Company
(269) 664-6464
3 in this area
193 Total Sales
-

Seller's Agent in 2014
Jennifer Boehringer
Chuck Jaqua, REALTOR
(269) 352-5856
1 in this area
87 Total Sales
Map
Source: Southwestern Michigan Association of REALTORS®
MLS Number: 20019708
APN: 05-35-364-150
- 6555 W N Ave
- 6564 Financial Pkwy
- 3883 Sky King Blvd Unit 3
- 5374 Autumn Ct
- 6719-6745 Stadium Dr
- 5254 Shane St
- 5304 Shane St
- 3335 S 9th St
- 5753 Wood Valley Rd Unit 61
- 5959 W N Ave
- 5339 Bradley Ct
- 7867 Dorlen Ave
- 5637 N Mayberry St Unit 231
- 5414 Bradley Ct
- 6841 Birdsong Ave
- 7052 Baton Rouge
- 5688 Hawthorn St Unit 109
- 5532 Iris Ln Unit W-311
- 2 Industry Dr Unit Commercial
- 2 Industry Dr Unit Residential





