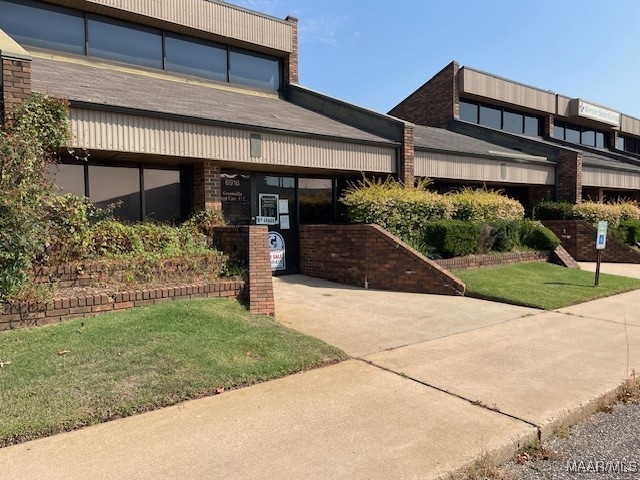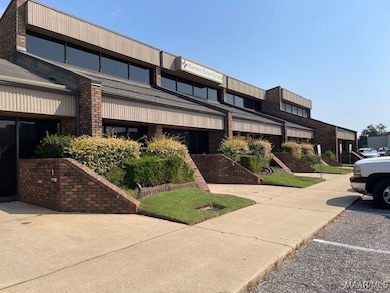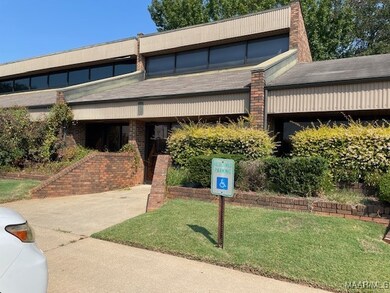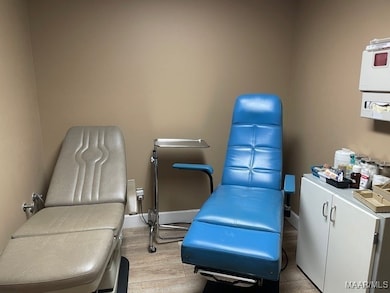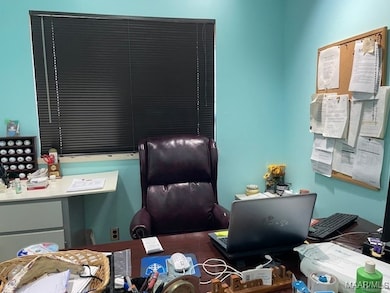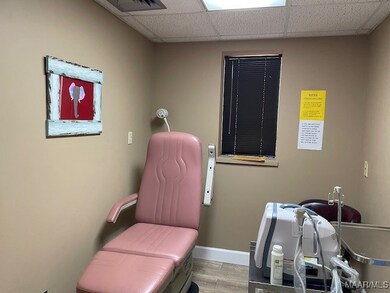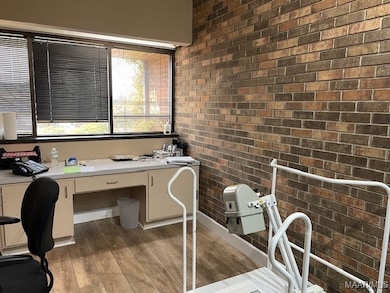6916 Winton Blount Blvd Montgomery, AL 36117
East Montgomery NeighborhoodHighlights
- Attic
- Storage
- 1-Story Property
- Cooling Available
- Tile Flooring
- Central Heating
About This Home
MODERN MEDICAL OFFICE CLOSE TO BAPTIST EAST ER ENTRANCE. LARGE PARKING LOT WITH PLENTY OF PARKING FOR 200 CARS, PLUS HANDICAP PARKING IS RIGHT IN FRONT OF ENTRANCE
CAN BE LEASED AT $3500 PER MONTH OR APPROX. $13/SQ FT., COULD BE LEASE/PURCHASE AS WELL.
LARGE WAITING AREA, RECEPTIONIST AREA, FOUR EXAM ROOMS, PLUS AREA FOR SPECIALIZED EXAM AREA (XRAY, UNTRASOUND MACHINE AREA)
READY FOR MOVE IN BY DOCTOR OR MEDICAL SERVICES THAT NEED EXAM ROOMS, EASY ACCESS TO BATHROOM AREA,TWO ENTRANCES TO RECEPTION AREA.
UPSTAIRS HAS STORAGE AREA, LARGE SINK AND STEP IN SHOWER/BATH AREA
TENANT PAYS NO WATER BILL , JUST PHONE, INTERNET, GAS AND ELECTRIC.
RETIRING DOCTOR DOES NOT NEED ALL OF THE EQUIPMENT, CAN GO WITH THE SALE
Condo Details
Home Type
- Condominium
Year Built
- Built in 1983
Parking
- Driveway
Home Design
- Brick Exterior Construction
- Slab Foundation
Interior Spaces
- 2,900 Sq Ft Home
- 1-Story Property
- Blinds
- Storage
- Microwave
- Attic
Flooring
- Carpet
- Laminate
- Tile
Bedrooms and Bathrooms
- 2 Full Bathrooms
- Separate Shower
Schools
- Garrett Elementary School
- Carr Middle School
- Dr. Percy Julian High School
Utilities
- Cooling Available
- Central Heating
- Heating System Uses Gas
Community Details
- No Pets Allowed
Listing and Financial Details
- Security Deposit $3,500
- Property Available on 9/24/25
- Tenant pays for all utilities
- Assessor Parcel Number 09-03-08-4-000-009.506
Map
Source: Montgomery Area Association of REALTORS®
MLS Number: 580212
- 6917 Buffalo Trace
- 7383 Orange Blossom Way
- 6924 Buffalo Trace
- 6916 Buffalo Trace
- 7386 Orange Blossom Way
- MAZIE Plan at McLemore Spur
- OPELIKA Plan at McLemore Spur
- LAKESIDE Plan at McLemore Spur
- PENWELL Plan at McLemore Spur
- ARIA Plan at McLemore Spur
- CALI Plan at McLemore Spur
- 58 Seaboard Dr
- 7307 Glen Chase Rd
- 148 Blushing Groom St
- 50 Seaboard Dr
- 237 Carolina Ct
- 6897 Brownwood Ln
- 272 Carolina Ct
- 7358 Orange Blossom Way
- 7367 Orange Blossom Way
- 485 Taylor Rd
- 414 Woodhaven Ct
- 135 Hambleton Rd
- 7204 Brampton Ln
- 7384 Pinnacle Point
- 7554 Pinnacle Point
- 280 New Haven Blvd
- 6121 Boardwalk Blvd
- 185 Landmark Dr
- 6261 Lycoming Rd Unit ID1043833P
- 6236 Nature Dr
- 6215 Gladstone Dr
- 101 S Burbank Dr
- 6474 Halcyon Dr
- 5967 Carmel Dr
- 6443 Yates Ct
- 6116 Wares Ferry Rd
- 8850 Crosswind Dr
- 5918 Carmel Dr
- 2101 Berryhill Rd
