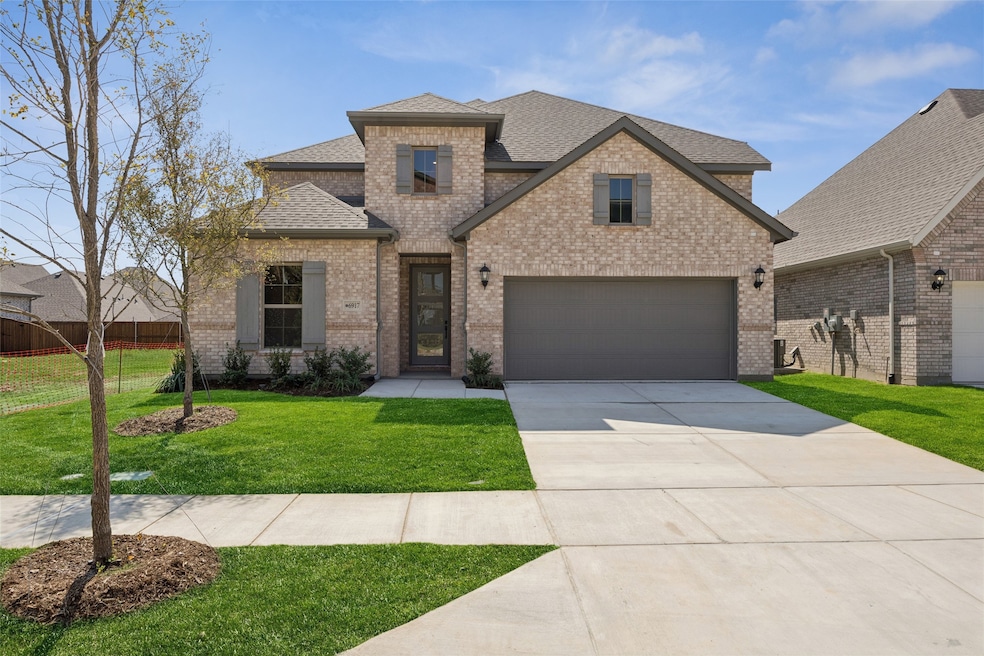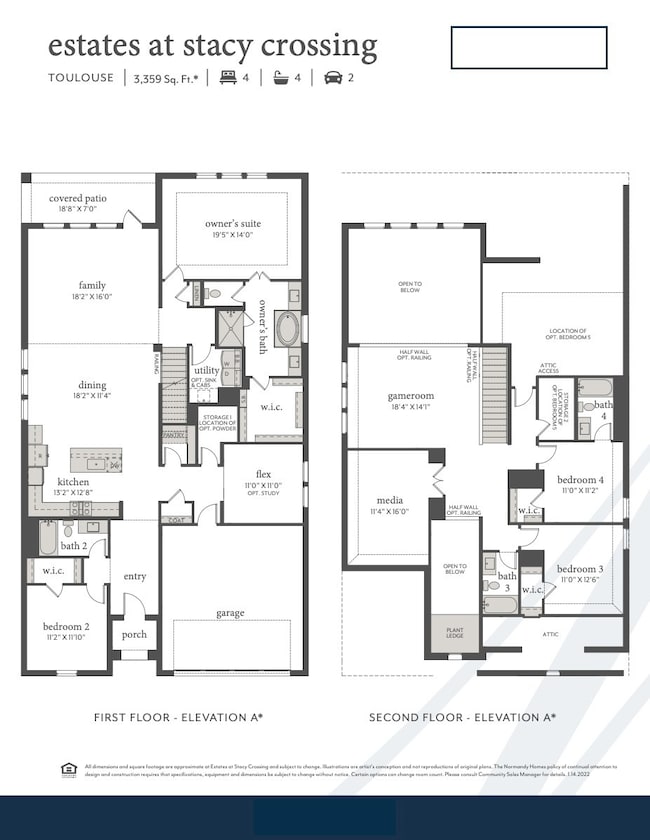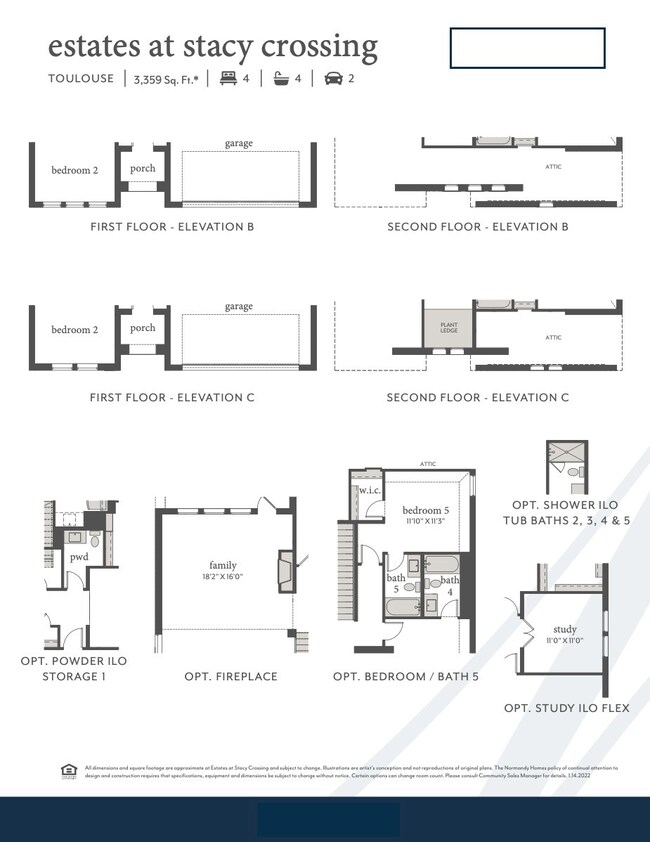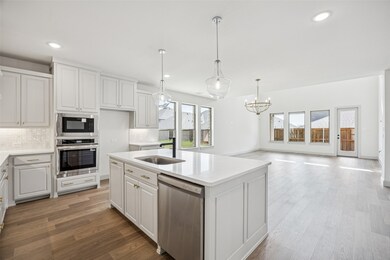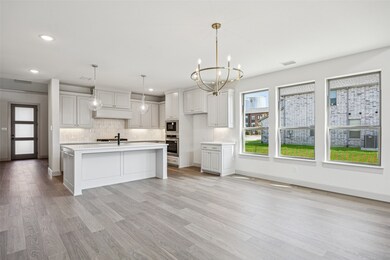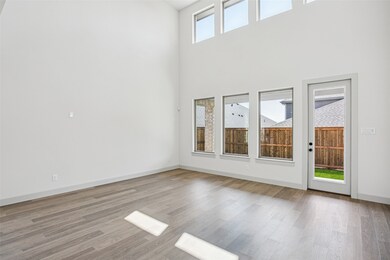6917 Chief Spotted Tail Dr McKinney, TX 75070
Craig Ranch NeighborhoodEstimated payment $4,299/month
Highlights
- New Construction
- Open Floorplan
- Private Yard
- Wortham Intermediate School Rated 9+
- Traditional Architecture
- Covered Patio or Porch
About This Home
NORMANDY HOMES TOULOUSE floor plan. Beautiful North facing Toulouse plan offers plenty of room for everyone, whether it's family or guests. The dining area effortlessly flows into a cozy family room with soaring ceilings, making it a hub for entertaining and quality time together. This home has 2 bedrooms and 2.5 bathrooms downstairs, perfect for guests, and a private study. Upstairs, the fun continues with a game room and media room, designed for endless recreation and relaxation. This floorplan is where luxury meets modern living all in a quiet beautiful community!
Listing Agent
Colleen Frost Real Estate Serv Brokerage Phone: 469-280-0008 License #0511227 Listed on: 11/11/2025
Home Details
Home Type
- Single Family
Est. Annual Taxes
- $2,194
Year Built
- Built in 2025 | New Construction
Lot Details
- 4,792 Sq Ft Lot
- Wood Fence
- Water-Smart Landscaping
- Interior Lot
- Sprinkler System
- Cleared Lot
- Few Trees
- Private Yard
- Lawn
- Back Yard
HOA Fees
- $65 Monthly HOA Fees
Parking
- 2 Car Direct Access Garage
- Inside Entrance
- Front Facing Garage
- Single Garage Door
- Garage Door Opener
- Driveway
Home Design
- Traditional Architecture
- Brick Exterior Construction
- Slab Foundation
- Shingle Roof
- Composition Roof
- Wood Siding
Interior Spaces
- 3,359 Sq Ft Home
- 2-Story Property
- Open Floorplan
- Ceiling Fan
- Decorative Lighting
- ENERGY STAR Qualified Windows
- Attic Fan
Kitchen
- Electric Oven
- Gas Cooktop
- Microwave
- Dishwasher
- Kitchen Island
- Disposal
Flooring
- Carpet
- Tile
- Luxury Vinyl Plank Tile
Bedrooms and Bathrooms
- 4 Bedrooms
- Walk-In Closet
- Double Vanity
Laundry
- Laundry in Utility Room
- Stacked Washer and Dryer
Home Security
- Home Security System
- Smart Home
- Carbon Monoxide Detectors
- Fire and Smoke Detector
Eco-Friendly Details
- Sustainability products and practices used to construct the property include conserving methods
- Energy-Efficient Appliances
- Energy-Efficient Lighting
- Energy-Efficient Insulation
- Energy-Efficient Doors
- Energy-Efficient Thermostat
- Moisture Control
- Ventilation
Outdoor Features
- Covered Patio or Porch
- Exterior Lighting
- Rain Gutters
Schools
- Elliott Elementary School
- Emerson High School
Utilities
- Central Heating and Cooling System
- Heating System Uses Natural Gas
- Vented Exhaust Fan
- High-Efficiency Water Heater
- High Speed Internet
- Phone Available
- Cable TV Available
Listing and Financial Details
- Legal Lot and Block 5 / F
- Assessor Parcel Number R-13021-00F-0050-1
Community Details
Overview
- Association fees include all facilities, management
- Paragon Property Mgmt Association
- Estates At Stacy Crossing Subdivision
Amenities
- Community Mailbox
Recreation
- Community Playground
- Park
Map
Home Values in the Area
Average Home Value in this Area
Tax History
| Year | Tax Paid | Tax Assessment Tax Assessment Total Assessment is a certain percentage of the fair market value that is determined by local assessors to be the total taxable value of land and additions on the property. | Land | Improvement |
|---|---|---|---|---|
| 2025 | $2,194 | $129,675 | $129,675 | -- |
| 2024 | -- | $136,500 | $136,500 | -- |
Property History
| Date | Event | Price | List to Sale | Price per Sq Ft |
|---|---|---|---|---|
| 11/11/2025 11/11/25 | Price Changed | $768,601 | -10.5% | $229 / Sq Ft |
| 11/11/2025 11/11/25 | For Sale | $858,601 | +11.7% | $256 / Sq Ft |
| 11/02/2025 11/02/25 | Price Changed | $768,601 | -2.7% | $229 / Sq Ft |
| 10/23/2025 10/23/25 | Price Changed | $789,601 | -1.1% | $235 / Sq Ft |
| 10/03/2025 10/03/25 | Price Changed | $798,601 | -3.7% | $238 / Sq Ft |
| 08/22/2025 08/22/25 | For Sale | $828,981 | 0.0% | $247 / Sq Ft |
| 07/18/2025 07/18/25 | Pending | -- | -- | -- |
| 07/18/2025 07/18/25 | For Sale | $828,981 | -- | $247 / Sq Ft |
Source: North Texas Real Estate Information Systems (NTREIS)
MLS Number: 21109379
APN: R-13021-00F-0050-1
- 6904 Crystal Springs Dr
- 6800 Crystal Springs Dr
- 5404 Roselyn Way
- 7416 Alton Dr
- Marseille Plan at Estates at Stacy Crossing
- Juliet Plan at Estates at Stacy Crossing
- Frederic Plan at Estates at Stacy Crossing
- Percy Plan at Estates at Stacy Crossing
- Chapelle Plan at Estates at Stacy Crossing
- Tristan Plan at Estates at Stacy Crossing
- Orleans Plan at Estates at Stacy Crossing
- Toulouse Plan at Estates at Stacy Crossing
- Brice Plan at Estates at Stacy Crossing
- 7308 Chief Spotted Tail Dr
- 5204 Mcpherson Ln
- 5425 Golden Sun Ln
- 5605 Roselyn Way
- 5609 Roselyn Way
- 5712 Zephyr Rd
- 5405 Squeezepenny Ln
- 7201 Stacy Rd
- 7200 Chief Spotted Tail Dr
- 7405 Alton Dr
- 6813 Roaring Dr
- 7613 Chief Spotted Tail Dr
- 4929 Barcelona Ave
- 6920 Bountiful Grove Dr
- 7804 Delaware Dr
- 4729 Ladrillo Ln
- 6905 Planters Row Dr
- 7800 Desert Dunes Trail
- 4717 Ladrillo Ln
- 4812 Palm Springs Dr
- 5420 Tuskegee Trail
- 7905 Texian Trail
- 7912 Texian Trail
- 4624 Piedras Lanzar Dr
- 8009 Chickasaw Trail
- 5401 Tuskegee Trail
- 4629 Piedras Lanzar Dr
