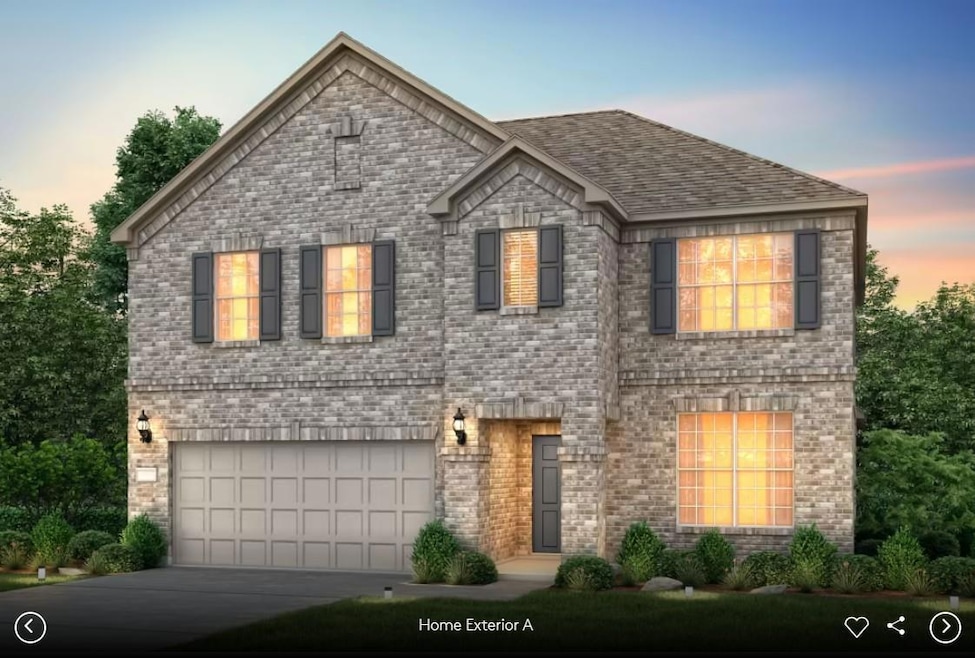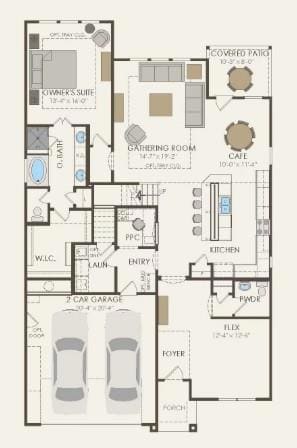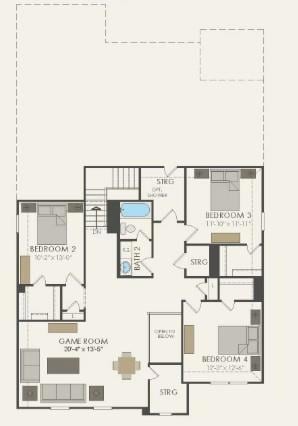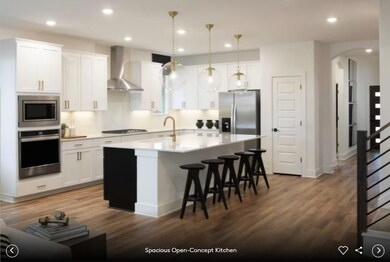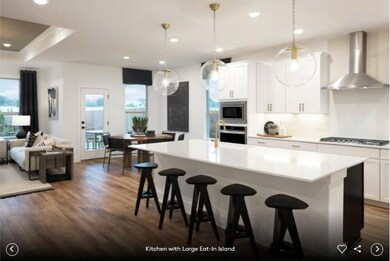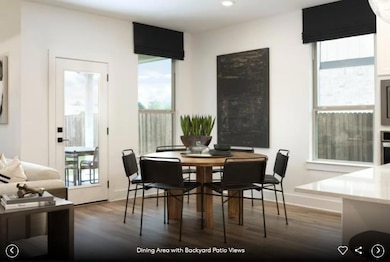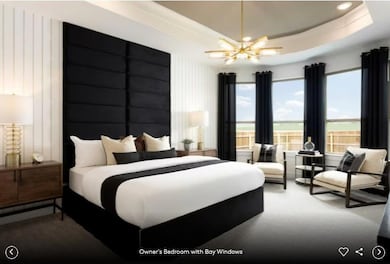6917 Cliff Rose Dr Spicewood, TX 78669
Estimated payment $4,017/month
5
Beds
4
Baths
3,434
Sq Ft
$183
Price per Sq Ft
Highlights
- New Construction
- Eat-In Gourmet Kitchen
- Main Floor Primary Bedroom
- Lake Travis Middle School Rated A
- Open Floorplan
- Park or Greenbelt View
About This Home
NEW CONSTRUCTION BY PULTE HOMES! Available February 2026! The open-concept Caldwell floor plan is very spacious! This home features upgrades throughout including a bay window and tray ceilings at the owner's suite, walk-in pantry, built in appliances, pendant lighting, and more!
Listing Agent
ERA Experts Brokerage Phone: (512) 270-4765 License #0324930 Listed on: 11/20/2025
Home Details
Home Type
- Single Family
Year Built
- Built in 2025 | New Construction
Lot Details
- 6,490 Sq Ft Lot
- Lot Dimensions are 50 x 120
- West Facing Home
- Privacy Fence
- Back Yard Fenced
- Interior Lot
- Sprinkler System
HOA Fees
- $67 Monthly HOA Fees
Parking
- 2 Car Attached Garage
- Front Facing Garage
- Garage Door Opener
Home Design
- Brick Exterior Construction
- Slab Foundation
- Shingle Roof
- Composition Roof
- Masonry Siding
- HardiePlank Type
Interior Spaces
- 3,434 Sq Ft Home
- 2-Story Property
- Open Floorplan
- Wired For Data
- Built-In Features
- Crown Molding
- High Ceiling
- Ceiling Fan
- Recessed Lighting
- Pendant Lighting
- Double Pane Windows
- Bay Window
- Window Screens
- Entrance Foyer
- Park or Greenbelt Views
Kitchen
- Eat-In Gourmet Kitchen
- Open to Family Room
- Walk-In Pantry
- Built-In Oven
- Gas Cooktop
- Microwave
- Ice Maker
- Dishwasher
- Stainless Steel Appliances
- ENERGY STAR Qualified Appliances
- Kitchen Island
- Quartz Countertops
- Disposal
Flooring
- Carpet
- Tile
- Vinyl
Bedrooms and Bathrooms
- 5 Bedrooms | 2 Main Level Bedrooms
- Primary Bedroom on Main
- Walk-In Closet
- 4 Full Bathrooms
- Double Vanity
- Separate Shower
Home Security
- Smart Home
- Fire and Smoke Detector
Outdoor Features
- Covered Patio or Porch
- Rain Gutters
Schools
- West Cypress Hills Elementary School
- Lake Travis Middle School
- Lake Travis High School
Utilities
- Two cooling system units
- Central Heating and Cooling System
- Vented Exhaust Fan
- Electric Water Heater
- High Speed Internet
- Phone Available
- Cable TV Available
Listing and Financial Details
- Assessor Parcel Number 6917 Cliff Rose Dr
Community Details
Overview
- Association fees include common area maintenance
- West Cypress Hills Association
- Built by Pulte Homes
- West Cypress Hills Subdivision
Amenities
- Picnic Area
- Common Area
- Community Mailbox
Recreation
- Sport Court
- Community Playground
- Community Pool
- Trails
Map
Create a Home Valuation Report for This Property
The Home Valuation Report is an in-depth analysis detailing your home's value as well as a comparison with similar homes in the area
Home Values in the Area
Average Home Value in this Area
Property History
| Date | Event | Price | List to Sale | Price per Sq Ft |
|---|---|---|---|---|
| 11/20/2025 11/20/25 | For Sale | $628,900 | -- | $183 / Sq Ft |
Source: Unlock MLS (Austin Board of REALTORS®)
Source: Unlock MLS (Austin Board of REALTORS®)
MLS Number: 9191760
Nearby Homes
- 7001 Cliff Rose Dr
- 6921 Cliff Rose Dr
- 5433 Texas Bluebell Dr
- 21912 Rock Wren Rd
- 5305 Green Thread Trail
- 5612 Wild Foxglove Rd
- 21708 Agarito Ln
- 5240 Diamante Dr
- 22316 Verbena Pkwy
- The Azle Plan at Sola Vista
- The Denison Plan at Sola Vista
- The Fulton Plan at Sola Vista
- The Crowley Plan at Sola Vista
- The Bremond Plan at Sola Vista
- 21511 State Highway 71
- 6408 Cypress Ranch Blvd
- 4700 Topacio Dr
- 4512 Diamante
- 21808 Esmeralda Dr
- 6800 Cliff Rose Dr
- 5425 Texas Bluebell Dr
- 5321 Texas Bluebell Dr
- 5305 Green Thread Trail
- 6108 Sabino Dr
- 22212 Coyote Cave Trail
- 21511 State Highway 71
- 4700 Topacio Dr
- 21808 Esmeralda Dr
- 6800 Cliff Rose Dr
- 22700 Rocking A Trail Unit Tiny House
- 5214 Little Creek Trail
- 4204 Bob Wire Rd
- 4207 Deer Trail
- 2701 Bumble Bee Dr Unit ID1262294P
- 2701 Bumble Bee Dr Unit ID1262288P
- 2701 Bumble Bee Dr Unit ID1262282P
- 2701 Bumble Bee Dr Unit ID1262279P
- 2701 Bumble Bee Dr Unit ID1262286P
- 2201 Improver Rd
- 5705 Cimarron Ridge Ln
