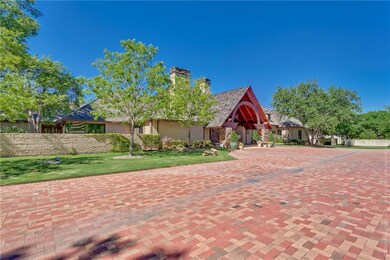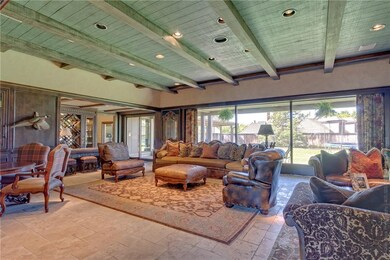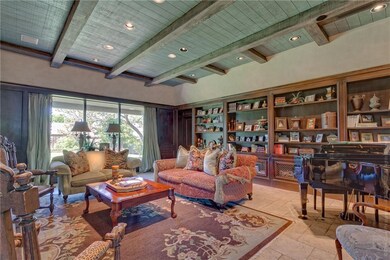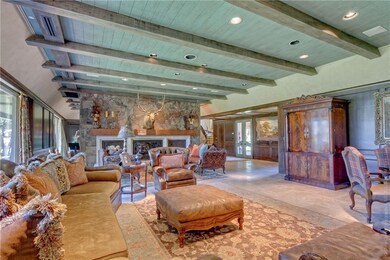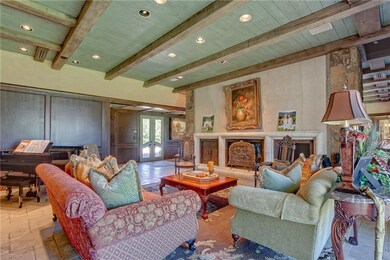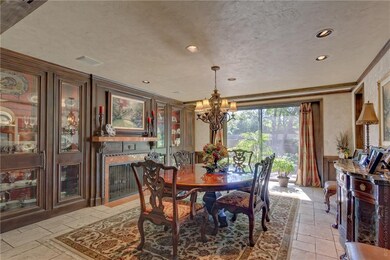
6917 NW Grand Blvd Oklahoma City, OK 73116
Estimated Value: $3,026,896 - $3,717,000
Highlights
- 40,075 Sq Ft lot
- Outdoor Kitchen
- Corner Lot
- Contemporary Architecture
- 3 Fireplaces
- Game Room
About This Home
As of June 2018Perfectly situated across from Oklahoma City Golf and Country Club, this AC Dwellings remodel is one of their best. Kitchen is vaulted with 2 Wolf Ovens, warming drawer, Wolf range top and 36" Sub Zero refrigerator. Master suite has a wonderful bathroom with two showers and one of the largest closets in Oklahoma City. Second bedroom is located downstairs with its own full bath. Fourth living area is media/study or could be play room. Dining room has beautiful glass showcase for China. Upstairs is private with two large bedrooms with on suite bathrooms and it's own gameroom/media room. Three car garage, above ground storm shelter and abundant storage. Outside living area is perfect for entertaining and is attached to the kitchen. Two water wells for sprinkler irrigation. Whole home Culligan water softener, Whole home audio system. Six of the 7 HVAC units have been replaced. Backyard playhouse.
Last Buyer's Agent
Erin Williford
Aria Real Estate Group LLC
Home Details
Home Type
- Single Family
Est. Annual Taxes
- $39,212
Year Built
- Built in 1978
Lot Details
- 0.92 Acre Lot
- Corner Lot
- Sprinkler System
Parking
- 3 Car Attached Garage
- Garage Door Opener
Home Design
- Contemporary Architecture
- Brick Exterior Construction
- Slab Foundation
- Shake Roof
- Stucco
Interior Spaces
- 8,303 Sq Ft Home
- 1.5-Story Property
- Wet Bar
- 3 Fireplaces
- Fireplace Features Masonry
- Home Office
- Game Room
- Utility Room in Garage
- Laundry Room
Kitchen
- Electric Oven
- Built-In Range
- Microwave
- Dishwasher
- Disposal
Bedrooms and Bathrooms
- 4 Bedrooms
Home Security
- Home Security System
- Fire and Smoke Detector
Outdoor Features
- Covered patio or porch
- Outdoor Kitchen
Utilities
- Central Heating and Cooling System
- Cable TV Available
Listing and Financial Details
- Tax Block 36B
Ownership History
Purchase Details
Home Financials for this Owner
Home Financials are based on the most recent Mortgage that was taken out on this home.Purchase Details
Home Financials for this Owner
Home Financials are based on the most recent Mortgage that was taken out on this home.Similar Homes in Oklahoma City, OK
Home Values in the Area
Average Home Value in this Area
Purchase History
| Date | Buyer | Sale Price | Title Company |
|---|---|---|---|
| Foxy Bee Llc | $2,860,000 | First American Title | |
| Mobley Jeffrey L | $2,000,000 | Lawyers Title Of Ok City Inc |
Mortgage History
| Date | Status | Borrower | Loan Amount |
|---|---|---|---|
| Previous Owner | Mobley Jeffrey L | $376,000 | |
| Previous Owner | Mobley Jeffrey L | $200,000 | |
| Previous Owner | Mobley Jeffrey L | $1,880,000 | |
| Previous Owner | Mobley Jeffrey L | $2,000,000 | |
| Previous Owner | Mobley Jeffrey L | $536,178 | |
| Previous Owner | Mobley Jeffrey L | $2,210,000 |
Property History
| Date | Event | Price | Change | Sq Ft Price |
|---|---|---|---|---|
| 06/13/2018 06/13/18 | Sold | $2,860,000 | -10.2% | $344 / Sq Ft |
| 04/11/2018 04/11/18 | Pending | -- | -- | -- |
| 02/07/2018 02/07/18 | For Sale | $3,185,000 | -- | $384 / Sq Ft |
Tax History Compared to Growth
Tax History
| Year | Tax Paid | Tax Assessment Tax Assessment Total Assessment is a certain percentage of the fair market value that is determined by local assessors to be the total taxable value of land and additions on the property. | Land | Improvement |
|---|---|---|---|---|
| 2024 | $39,212 | $293,975 | $38,962 | $255,013 |
| 2023 | $39,212 | $280,665 | $56,925 | $223,740 |
| 2022 | $40,100 | $314,435 | $56,925 | $257,510 |
| 2021 | $39,446 | $306,900 | $56,925 | $249,975 |
| 2020 | $43,884 | $330,055 | $56,925 | $273,130 |
| 2019 | $41,010 | $311,410 | $63,867 | $247,543 |
| 2018 | $35,749 | $281,075 | $0 | $0 |
| 2017 | $34,027 | $272,887 | $59,564 | $213,323 |
| 2016 | $33,721 | $264,939 | $57,993 | $206,946 |
| 2015 | $32,607 | $257,223 | $47,441 | $209,782 |
| 2014 | $31,573 | $254,276 | $46,953 | $207,323 |
Agents Affiliated with this Home
-
Marta McCubbin

Seller's Agent in 2018
Marta McCubbin
First Source Real Estate Inc.
(405) 642-1255
71 in this area
145 Total Sales
-

Buyer's Agent in 2018
Erin Williford
Aria Real Estate Group LLC
(405) 413-0772
Map
Source: MLSOK
MLS Number: 806579
APN: 169451280
- 1701 Drury Ln
- 1509 W Wilshire Blvd
- 6802 NW Grand Blvd
- 1701 Coventry Ln
- 6805 Avondale Dr
- 7100 Waverly Ave
- 1804 Guilford Ln
- 1811 Guilford Ln
- 1712 Dorchester Dr
- 1607 Westminster Place
- 7304 Lancet Ln
- 1804 Dorchester Place
- 1808 Dorchester Place
- 1707 Pennington Way
- 1821 Coventry Ln
- 1725 Huntington Ave
- 1315 W Wilshire Blvd
- 1216 W Wilshire Blvd
- 1801 Drakestone Ave
- 1212 W Wilshire Blvd
- 6917 NW Grand Blvd
- 6925 Avondale Ct
- 6929 Avondale Ct
- 6913 NW Grand Blvd
- 6923 Avondale Ct
- 2301 NW Grand Blvd
- 6921 Avondale Ct
- 6912 NW Grand Blvd
- 6909 NW Grand Blvd
- 6922 Avondale Ct
- 1612 W Wilshire Blvd
- 1610 W Wilshire Blvd
- 2303 NW Grand Blvd
- 6919 Avondale Ct
- 6908 NW Grand Blvd
- 1700 W Wilshire Blvd
- 1905 Bedford Dr
- 6905 NW Grand Blvd
- 1606 W Wilshire Blvd
- 1608 W Wilshire Blvd

