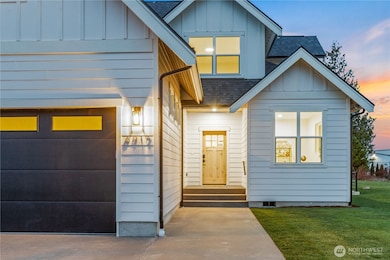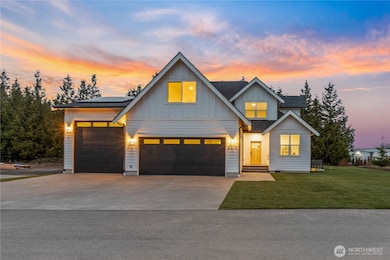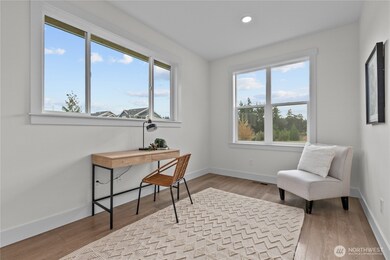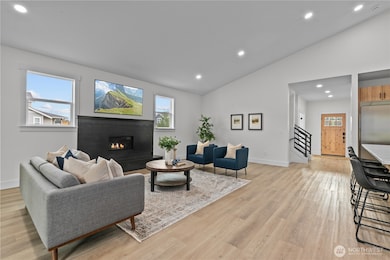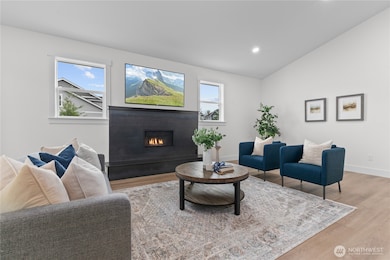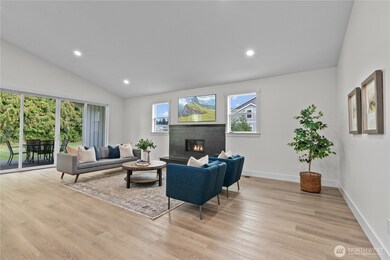6917 Red Ridge Dr Lynden, WA 98264
Estimated payment $8,336/month
Highlights
- New Construction
- Solar Power System
- Territorial View
- RV Access or Parking
- Contemporary Architecture
- Vaulted Ceiling
About This Home
STUNNING new construction 4 bed, 3.5 bath home in the desirable Lynden School District was designed with luxury in mind! It features high-end finishes and a main floor primary ensuite complete with a complete with soaking tub and walk in closet. Large flex space downstairs is perfect for an additional living room, media/theater space or MIL with private access. Bonus room upstairs offers an optional 5th bedroom while still leaving a true office on the main floor. The oversized garage provides ample room for vehicles, RV storage, or home gym. Built for comfort and sustainability with an electric vehicle charging station and solar energy system, this home blends elegance, efficiency, and modern living. Minutes from golf! Opportunity awaits!
Source: Northwest Multiple Listing Service (NWMLS)
MLS#: 2449615
Home Details
Home Type
- Single Family
Est. Annual Taxes
- $5,221
Year Built
- Built in 2025 | New Construction
Lot Details
- 0.57 Acre Lot
- Street terminates at a dead end
- South Facing Home
- Partially Fenced Property
- Level Lot
- Property is in very good condition
Parking
- 4 Car Attached Garage
- RV Access or Parking
Home Design
- Contemporary Architecture
- Poured Concrete
- Composition Roof
- Cement Board or Planked
- Wood Composite
Interior Spaces
- 3,912 Sq Ft Home
- 2-Story Property
- Vaulted Ceiling
- Gas Fireplace
- Dining Room
- Territorial Views
- Storm Windows
- Finished Basement
Kitchen
- Walk-In Pantry
- Double Oven
- Stove
- Dishwasher
- Disposal
Flooring
- Carpet
- Ceramic Tile
- Vinyl Plank
Bedrooms and Bathrooms
- Walk-In Closet
- Bathroom on Main Level
- Soaking Tub
Schools
- Fisher Elementary School
- Lynden Mid Middle School
- Lynden High School
Utilities
- Forced Air Heating System
- High Efficiency Heating System
- Heat Pump System
- Water Heater
- Septic Tank
- High Speed Internet
- Cable TV Available
Additional Features
- Solar Power System
- Patio
Community Details
- No Home Owners Association
- Built by Redwood DBM LLC
- Lynden Subdivision
- Electric Vehicle Charging Station
Listing and Financial Details
- Tax Lot 4
- Assessor Parcel Number 3903055000420000
Map
Home Values in the Area
Average Home Value in this Area
Tax History
| Year | Tax Paid | Tax Assessment Tax Assessment Total Assessment is a certain percentage of the fair market value that is determined by local assessors to be the total taxable value of land and additions on the property. | Land | Improvement |
|---|---|---|---|---|
| 2024 | $2,060 | $644,015 | $266,750 | $377,265 |
| 2023 | $2,060 | $275,000 | $275,000 | $0 |
| 2022 | -- | $69,965 | $69,965 | -- |
Property History
| Date | Event | Price | List to Sale | Price per Sq Ft |
|---|---|---|---|---|
| 10/30/2025 10/30/25 | For Sale | $1,499,000 | -- | $383 / Sq Ft |
Purchase History
| Date | Type | Sale Price | Title Company |
|---|---|---|---|
| Warranty Deed | $325,000 | None Listed On Document |
Source: Northwest Multiple Listing Service (NWMLS)
MLS Number: 2449615
APN: 390305-500042-0000
- 6930 Red Ridge Dr Unit B
- 6978 Hannegan Rd
- 7025 Hannegan Rd
- 918 Citadel Dr
- 6753 La Monte Dr
- 6732 La Bello Dr
- 6864 Blumefield Dr
- 787 E Wiser Lake Rd
- 271 E Bartlett Rd
- 323 E Wiser Lake Rd
- 7062 Guide Meridian Rd Unit 26
- 1383 Ten Mile Rd
- 136 W Wiser Lake Rd
- 6830 Vail Dr
- 6818 Vail Dr
- 6852 Dutch Haven Dr
- 0 Old Guide Rd
- 1822 E Pole Rd
- 361 W Wiser Lake Rd
- 210 E Hemmi Rd
- 1900 Front St
- 8881 Depot Rd
- 8874-8878 Depot Rd
- 420 W Stuart Rd
- 430 W Stuart Rd
- 425 W Stuart Rd
- 200 Tull Place
- 541-549 E Kellogg Rd
- 196 E Kellogg Rd
- 4355 Fuchsia Dr
- 5125 Labounty Dr
- 256 Prince Ave
- 135 Prince Ave Unit 139-202
- 4226-4268 Cameo Ln
- 525 Darby Dr
- 418 W Bakerview Rd
- 4233 Traverse Dr
- 1300 Mahogany Ave
- 3930 Affinity Ln
- 5999 Shannon Ave

