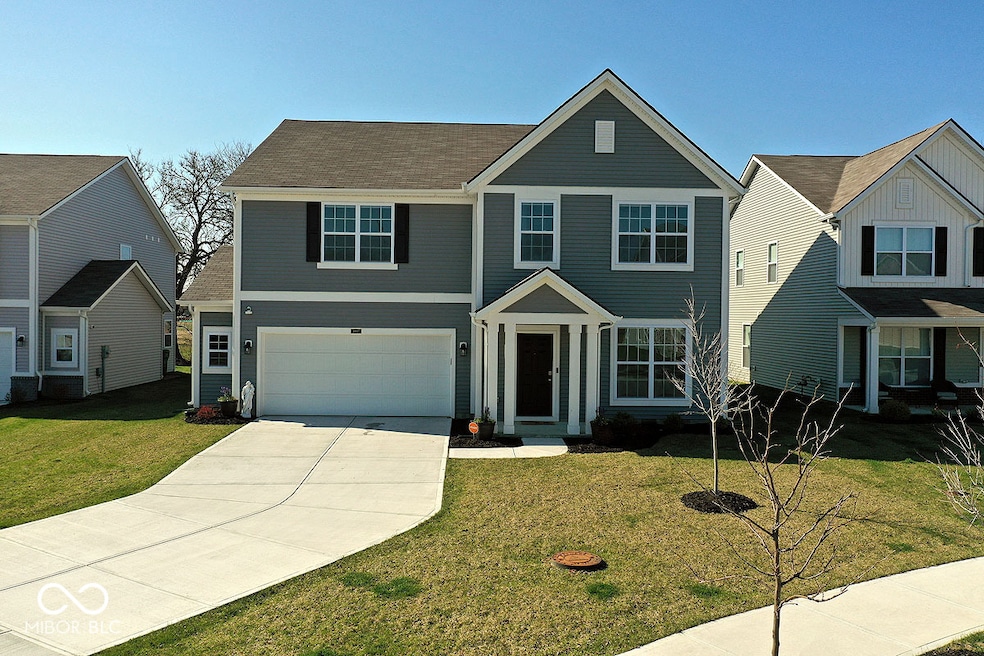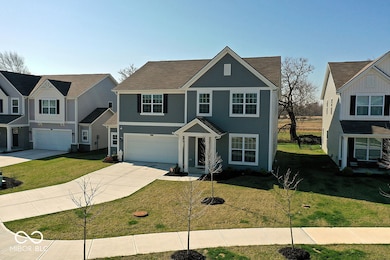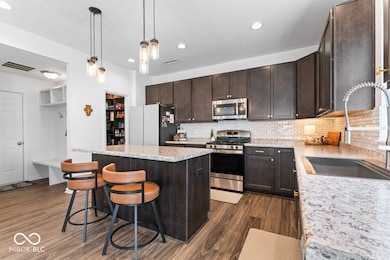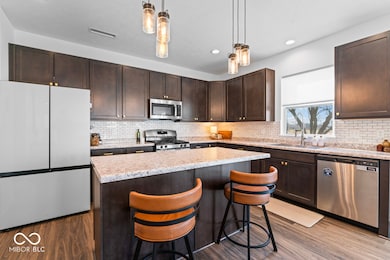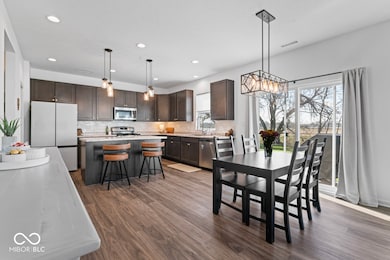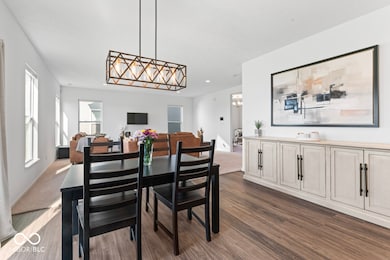6917 Wheatley Rd Whitestown, IN 46075
Estimated payment $2,481/month
Highlights
- Updated Kitchen
- Mud Room
- 2 Car Attached Garage
- Perry Worth Elementary School Rated A-
- Breakfast Room
- 1-minute walk to Main Street Park
About This Home
Welcome to 6917 Wheatley Rd!. This beautiful home features 4 bedrooms, 2.5 bathrooms, spread throughout 2 spacious floors. As you enter you will find a nice Office for working from home. Next, the Den offers peace and calm for relaxing & reading. Plenty of space for you to entertain in the huge gorgeous living room. The lovely kitchen has tiled back splash, a 9 inch basin SS sink that comes with a strainer, cutting board, drying rack and nice faucet. The pantry has custom wood shelves. The microwave/hood is vented to the outside. Cubbies for the mudroom have recently been installed. The upstairs offers a large loft for family fun! The very spacious Primary bedroom is a true retreat with a custom Accent Wall, tray ceiling, and in-suite bathroom with double sinks. The large primary walk-in closet is to die for. The backyard has a pretty tree-lined view for fun and entertaining friends & family. Garage has 4 foot bump for extra storage. There is a 10 year structural warranty from builder will transfer to the new owners and expires May 2033. There is a Park near by called Main Street Park that has a basketball court, tennis court, and playground. You won't want to miss this beautiful home!
Home Details
Home Type
- Single Family
Est. Annual Taxes
- $3,394
Year Built
- Built in 2023 | Remodeled
Lot Details
- 8,712 Sq Ft Lot
Parking
- 2 Car Attached Garage
Home Design
- Slab Foundation
- Vinyl Siding
Interior Spaces
- 2-Story Property
- Tray Ceiling
- Mud Room
- Breakfast Room
- Attic Access Panel
Kitchen
- Updated Kitchen
- Gas Oven
- Built-In Microwave
- Dishwasher
- ENERGY STAR Qualified Appliances
- Disposal
Flooring
- Carpet
- Vinyl Plank
Bedrooms and Bathrooms
- 4 Bedrooms
- Walk-In Closet
Laundry
- Dryer
- Washer
Schools
- Perry Worth Elementary School
- Lebanon Middle School
- Lebanon Senior High School
Utilities
- Central Air
- Electric Water Heater
Community Details
- The Heritage Subdivision
Listing and Financial Details
- Tax Lot 167
- Assessor Parcel Number 060830000016253019
Map
Home Values in the Area
Average Home Value in this Area
Tax History
| Year | Tax Paid | Tax Assessment Tax Assessment Total Assessment is a certain percentage of the fair market value that is determined by local assessors to be the total taxable value of land and additions on the property. | Land | Improvement |
|---|---|---|---|---|
| 2025 | $4,932 | $423,800 | $80,600 | $343,200 |
| 2024 | $4,932 | $417,800 | $80,600 | $337,200 |
| 2023 | $3,394 | $290,500 | $80,600 | $209,900 |
Property History
| Date | Event | Price | List to Sale | Price per Sq Ft |
|---|---|---|---|---|
| 09/19/2025 09/19/25 | Price Changed | $420,000 | -2.3% | $142 / Sq Ft |
| 04/30/2025 04/30/25 | Price Changed | $430,000 | -0.9% | $145 / Sq Ft |
| 04/15/2025 04/15/25 | For Sale | $434,000 | -- | $147 / Sq Ft |
Source: MIBOR Broker Listing Cooperative®
MLS Number: 22032957
APN: 06-08-30-000-016.253-019
- 6926 Wheatley Rd
- 7267 Firestone Rd
- 4267 Red Barn Dr
- 4852 Homestead Ct
- 5792 Waterstone Way
- 6588 Ferguson Dr
- 5791 Waterstone Way
- 6831 Orchard Run Cir
- 4557 Timberline Trail
- 6653 Rainwater Ln
- 6892 Swather Dr
- 3830 Indigo Blue Blvd
- 3535 Sugar Grove Dr
- 3582 Sugar Grove Dr
- 3602 Sugar Grove Dr
- 3822 Limelight Ln
- 6660 Harvest Moon Ln
- 6949 Gentle Wind Ln
- 3511 Firethorn Dr
- 3812 Dusty Sands Rd
- 2108 Bauer Creek Dr
- 4653 Rainwater Ln
- 6108 Green Glade Dr
- 3755 Indigo Blue Blvd
- 3918 Blue Roan Blvd
- 2573 Plano Dr
- 3460 Firethorn Dr
- 3409 Firethorn Dr
- 3366 Firethorn Dr Unit ID1236718P
- 3359 Firethorn Dr
- 5846 Wintersweet Ln
- 5296 Maywood Dr
- 301 W Pierce St
- 5421 Tanglewood Ln
- 5828 New Hope Blvd Unit ID1228579P
- 5860 Crowley Pkwy
- 5804 Hemlock Dr
- 5874 Crowley Pkwy
- 2792 Maricopa Blvd
- 5790 Sunrise Way
