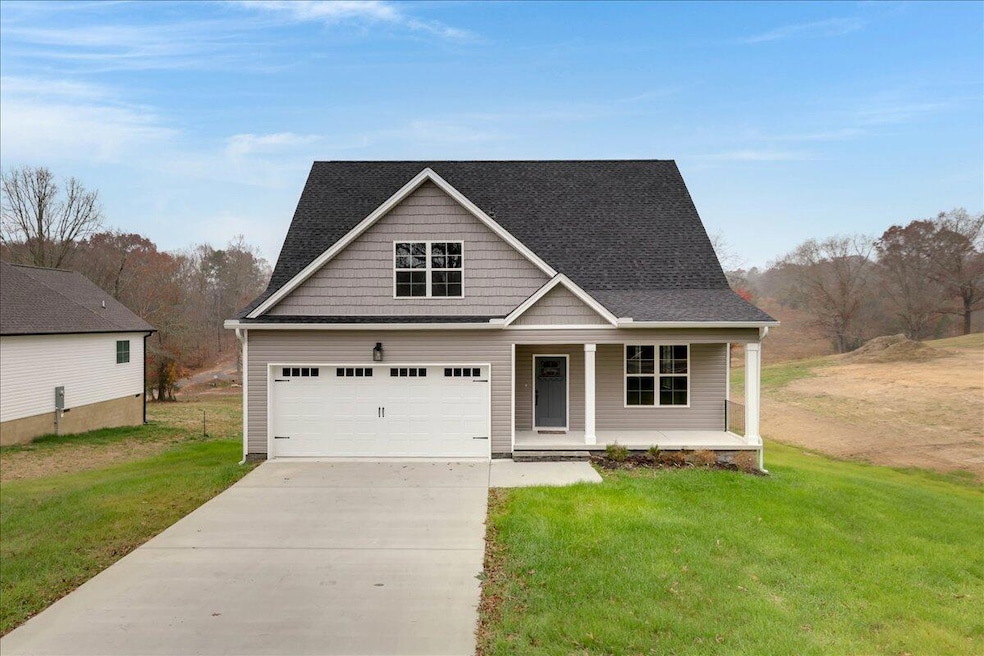Welcome to 6918 Cooley Rd! This gorgeous new construction home sits on a spacious .78-acre lot, offering beautiful views in a peaceful country setting. With 3 bedrooms, 2.5 bathrooms, and 1,876 square feet, this home is perfectly designed to accommodate a new or growing family. Step through the front door into the inviting great room, which features cathedral ceilings, a gas fireplace, and an open-concept layout—ideal for both everyday living and entertaining. The kitchen showcases all-wood cabinetry, quartz countertops, stainless steel appliances, and a large eat-in island. Just off the kitchen, a spacious deck provides the perfect spot for grilling and outdoor gatherings. The primary suite, conveniently located on the main level, offers a generous walk-in closet and a spa-like en suite with a soaking tub, tiled walk-in shower, and double vanity. The main floor also includes a guest bathroom and laundry room for added convenience. Upstairs, you'll find two additional bedrooms, a full bathroom with a tub/shower combo and tile surround, and access to the attic for extra storage. Speaking of storage—this home features a basement-sized crawl space, providing ample room for lawn equipment, outdoor toys, and more, helping keep the two-car garage clutter-free. This is your opportunity to own a beautiful home built by one of Greater Chattanooga's top new home builders. Schedule your tour today!






