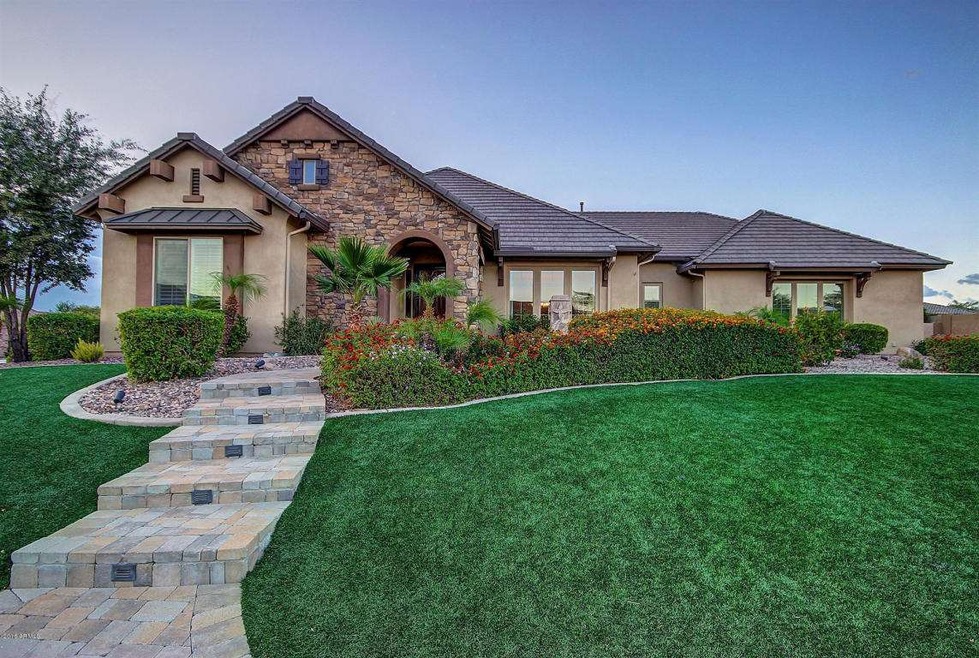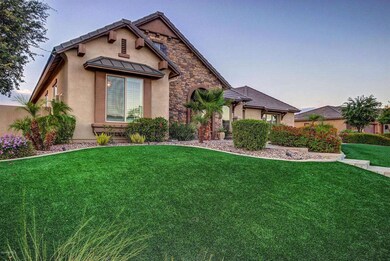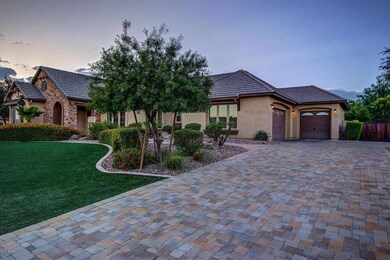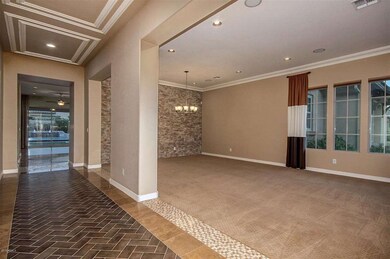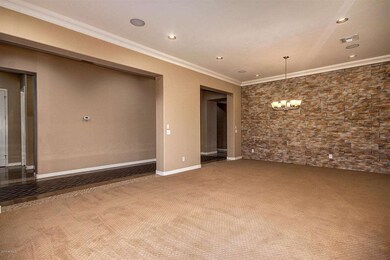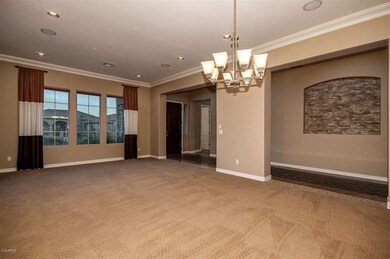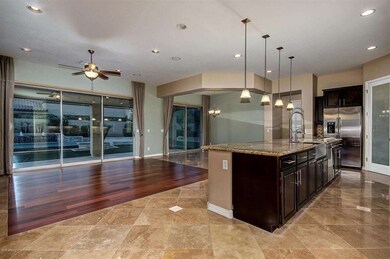
Highlights
- Play Pool
- Gated Community
- Wood Flooring
- Franklin at Brimhall Elementary School Rated A
- Mountain View
- Hydromassage or Jetted Bathtub
About This Home
As of July 2025FABULOUS FRENCH COUNTRY STYLE HOME LOADED W/UPGRADES! 5 BR/3 BA former model custom home located in the sought after gated community of Annecy. Lots of travertine stone floors & accents t/o home. Amazing gourmet Kit w/SS appliances, huge island w/brkfst bar, granite counters, chimney hood & dbl ovens. FR & Brkfst Rm w/sliders across back wall opens to cov patio & bkyd. MBR Retreat to papmer yourself in features entire wall of sliders to bkyd, lg w-in closet, stone vanity, garden tub w/jets & sep shower. 4 BR's w/w-in closets. Lg Laundry Rm w/sink & cabinets. Tons of storage t/o home. 3 Gar w/b-ins + paver walkway & driveway. Breathtaking bkyd offers RESORT LIVING w/huge cov patio, negative edge pool, synthetic grass & meticulously landscaped front & back! THIS EXQUISITE HOME IS A MUST SEE!
Last Agent to Sell the Property
Coldwell Banker Realty License #SA646995000 Listed on: 05/07/2016

Co-Listed By
Carolyn Sims
Coldwell Banker Realty License #SA015548000
Last Buyer's Agent
Karen Kerley
Keller Williams Realty Biltmore Partners License #SA649767000
Home Details
Home Type
- Single Family
Est. Annual Taxes
- $3,193
Year Built
- Built in 2011
Lot Details
- 0.44 Acre Lot
- Private Streets
- Block Wall Fence
- Artificial Turf
- Front and Back Yard Sprinklers
- Sprinklers on Timer
HOA Fees
- $153 Monthly HOA Fees
Parking
- 3 Car Direct Access Garage
- 4 Open Parking Spaces
- Side or Rear Entrance to Parking
- Garage Door Opener
Home Design
- Wood Frame Construction
- Tile Roof
- Stone Exterior Construction
- Stucco
Interior Spaces
- 3,460 Sq Ft Home
- 1-Story Property
- Ceiling Fan
- Double Pane Windows
- Mountain Views
Kitchen
- Breakfast Bar
- Built-In Microwave
- Kitchen Island
- Granite Countertops
Flooring
- Wood
- Carpet
- Stone
Bedrooms and Bathrooms
- 5 Bedrooms
- Primary Bathroom is a Full Bathroom
- 3 Bathrooms
- Dual Vanity Sinks in Primary Bathroom
- Hydromassage or Jetted Bathtub
- Bathtub With Separate Shower Stall
- Solar Tube
Accessible Home Design
- No Interior Steps
Outdoor Features
- Play Pool
- Covered patio or porch
Schools
- Salk Elementary School
- Fremont Junior High School
- Red Mountain High School
Utilities
- Refrigerated Cooling System
- Zoned Heating
- Heating System Uses Natural Gas
- Tankless Water Heater
- High Speed Internet
- Cable TV Available
Listing and Financial Details
- Tax Lot 39
- Assessor Parcel Number 218-01-604
Community Details
Overview
- Association fees include ground maintenance, street maintenance
- Trestle Management Association, Phone Number (480) 422-0888
- Built by K Hovnanian Homes
- Annecy Subdivision
Recreation
- Tennis Courts
- Community Playground
Security
- Gated Community
Ownership History
Purchase Details
Home Financials for this Owner
Home Financials are based on the most recent Mortgage that was taken out on this home.Purchase Details
Purchase Details
Home Financials for this Owner
Home Financials are based on the most recent Mortgage that was taken out on this home.Purchase Details
Home Financials for this Owner
Home Financials are based on the most recent Mortgage that was taken out on this home.Purchase Details
Home Financials for this Owner
Home Financials are based on the most recent Mortgage that was taken out on this home.Purchase Details
Purchase Details
Home Financials for this Owner
Home Financials are based on the most recent Mortgage that was taken out on this home.Similar Homes in Mesa, AZ
Home Values in the Area
Average Home Value in this Area
Purchase History
| Date | Type | Sale Price | Title Company |
|---|---|---|---|
| Warranty Deed | $1,290,000 | Chicago Title | |
| Quit Claim Deed | -- | None Listed On Document | |
| Warranty Deed | $810,000 | Driggs Title Agency Inc | |
| Warranty Deed | $615,000 | Security Title Agency Inc | |
| Warranty Deed | $595,000 | Security Title Agency | |
| Cash Sale Deed | $520,000 | New Land Title Agency | |
| Quit Claim Deed | -- | New Land Title Agency | |
| Quit Claim Deed | -- | New Land Title Agency | |
| Special Warranty Deed | $3,546,654 | Lawyers Title Insurance Corp |
Mortgage History
| Date | Status | Loan Amount | Loan Type |
|---|---|---|---|
| Open | $1,032,000 | New Conventional | |
| Previous Owner | $350,000 | Credit Line Revolving | |
| Previous Owner | $486,000 | New Conventional | |
| Previous Owner | $71,800 | Stand Alone Second | |
| Previous Owner | $30,000 | Stand Alone Second | |
| Previous Owner | $46,560 | Stand Alone Second | |
| Previous Owner | $533,587 | VA | |
| Previous Owner | $300,000 | New Conventional | |
| Previous Owner | $1,900,000 | Seller Take Back |
Property History
| Date | Event | Price | Change | Sq Ft Price |
|---|---|---|---|---|
| 07/31/2025 07/31/25 | Sold | $1,355,000 | -0.3% | $392 / Sq Ft |
| 06/10/2025 06/10/25 | Price Changed | $1,359,000 | -2.6% | $393 / Sq Ft |
| 05/23/2025 05/23/25 | For Sale | $1,395,000 | +8.1% | $403 / Sq Ft |
| 05/24/2024 05/24/24 | Sold | $1,290,000 | +1.2% | $373 / Sq Ft |
| 04/05/2024 04/05/24 | For Sale | $1,275,000 | 0.0% | $368 / Sq Ft |
| 04/05/2024 04/05/24 | Off Market | $1,275,000 | -- | -- |
| 11/17/2020 11/17/20 | Sold | $810,000 | -1.2% | $234 / Sq Ft |
| 10/14/2020 10/14/20 | Pending | -- | -- | -- |
| 10/06/2020 10/06/20 | For Sale | $820,000 | +33.3% | $237 / Sq Ft |
| 08/05/2016 08/05/16 | Sold | $615,000 | -1.6% | $178 / Sq Ft |
| 06/21/2016 06/21/16 | Pending | -- | -- | -- |
| 05/07/2016 05/07/16 | For Sale | $625,000 | +5.0% | $181 / Sq Ft |
| 03/17/2014 03/17/14 | Sold | $595,000 | -5.1% | $172 / Sq Ft |
| 01/29/2014 01/29/14 | Pending | -- | -- | -- |
| 01/14/2014 01/14/14 | For Sale | $627,000 | -- | $181 / Sq Ft |
Tax History Compared to Growth
Tax History
| Year | Tax Paid | Tax Assessment Tax Assessment Total Assessment is a certain percentage of the fair market value that is determined by local assessors to be the total taxable value of land and additions on the property. | Land | Improvement |
|---|---|---|---|---|
| 2025 | $4,741 | $48,296 | -- | -- |
| 2024 | $4,179 | $45,996 | -- | -- |
| 2023 | $4,179 | $80,620 | $16,120 | $64,500 |
| 2022 | $4,081 | $59,280 | $11,850 | $47,430 |
| 2021 | $4,138 | $55,300 | $11,060 | $44,240 |
| 2020 | $4,076 | $51,110 | $10,220 | $40,890 |
| 2019 | $3,769 | $50,130 | $10,020 | $40,110 |
| 2018 | $3,593 | $46,300 | $9,260 | $37,040 |
| 2017 | $3,468 | $48,660 | $9,730 | $38,930 |
| 2016 | $3,392 | $51,450 | $10,290 | $41,160 |
| 2015 | $3,193 | $48,780 | $9,750 | $39,030 |
Agents Affiliated with this Home
-

Seller's Agent in 2025
Christine Anthony
Russ Lyon Sotheby's International Realty
(480) 200-0972
81 Total Sales
-

Seller Co-Listing Agent in 2025
Jennifer Sturgeon
Russ Lyon Sotheby's International Realty
(480) 495-3806
41 Total Sales
-
D
Buyer's Agent in 2025
Deandre Wright
Real Estate Collection
(888) 897-7821
16 Total Sales
-

Buyer Co-Listing Agent in 2025
Morgan Hawes
Real Estate Collection
(928) 202-8209
49 Total Sales
-

Buyer's Agent in 2024
Jeffrey Raskin
HomeSmart
(602) 206-7200
23 Total Sales
-

Seller's Agent in 2020
Renee Merritt
Keller Williams Arizona Realty
(480) 522-6135
76 Total Sales
Map
Source: Arizona Regional Multiple Listing Service (ARMLS)
MLS Number: 5439750
APN: 218-01-604
- 6917 E Ingram Cir
- 1818 N Saranac Cir
- 7030 E Ingram St
- 1822 N Sunaire Cir
- 7006 E Jensen St Unit 118
- 7006 E Jensen St Unit 48
- 7006 E Jensen St Unit 40
- 7006 E Jensen St Unit 83
- 7015 E Granada St
- 1561 N Sterling
- 7337 E Ivyglen St Unit 7
- 6944 E Gary Cir
- 1853 N Rowen Cir
- 1758 N 74th Place
- 6413 E Ingram St
- 7436 E Hannibal St Unit 2
- 1638 N Avoca
- 1951 N 64th St Unit 26
- 1631 N Avoca
- 6655 E Rustic Dr
