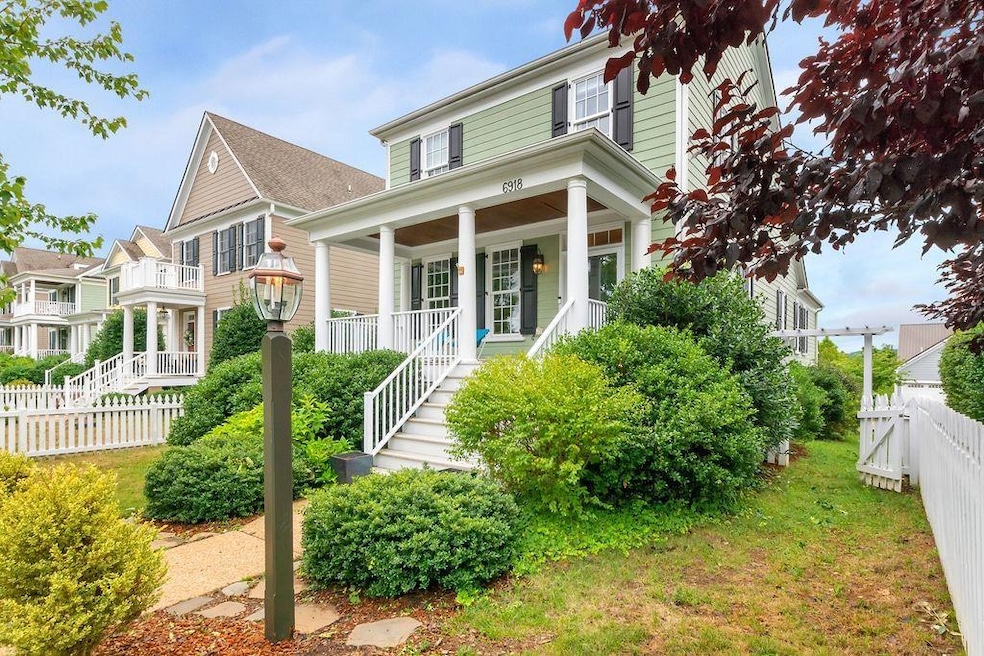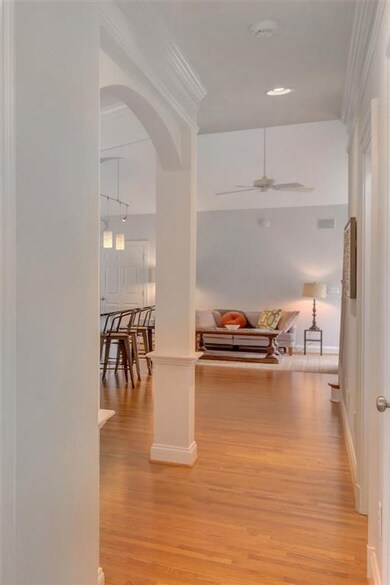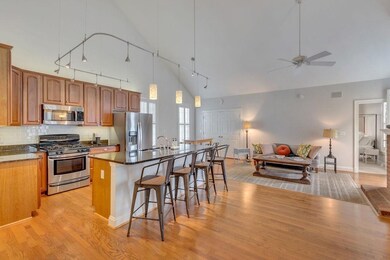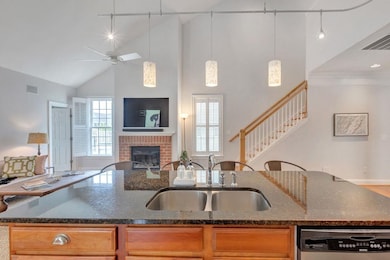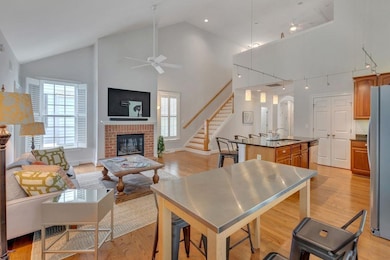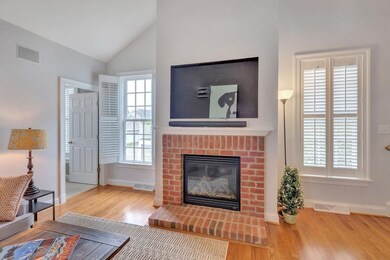
6918 Welbourne Ln Crozet, VA 22932
Highlights
- Multiple Fireplaces
- Recreation Room
- Main Floor Primary Bedroom
- Brownsville Elementary School Rated A-
- Vaulted Ceiling
- Granite Countertops
About This Home
As of July 2023Single-family home abundant with charm and character. Mountain views complete with a white picket fence. Large front porch overlooking the sought-after Old Trail green is the perfect place to unwind. Meticulously maintained by the previous owners and has received refresh paint, appliances, tile work, and light fixtures. Beautiful, multi-layer crown molding. Hardwood floors throughout the main floor with an open floor plan and first-floor master suite. Gourmet kitchen with granite counter-tops and brand-new extra large refrigerator opens to an eat-in kitchen area and living room with fireplace and vaulted ceilings. The Master bedroom suite boasts a spa-like bathroom with soaking tub, chandelier, and private deck with mountain views. Second floor includes loft space perfect for a teen hang-out or sitting area, two bedrooms with mountain views, and bathroom with gorgeous new marble, herringbone tile, and chandelier. HUGE open finished basement with half bath is perfect for a media room, workout room, game room or whatever you can imagine. Garage has TONS of storage with built-in shelving on all walls and built-in workbench. Gorgeous landscaping includes wisteria, roses, gardenias, hydrangeas and many more beautiful bushes an
Last Agent to Sell the Property
XRealty.NET LLC License #0225194372 Listed on: 08/21/2021
Home Details
Home Type
- Single Family
Est. Annual Taxes
- $3,988
Year Built
- Built in 2010
Lot Details
- 5,663 Sq Ft Lot
- Property is Fully Fenced
- Garden
- Property is zoned R-1 Residential
HOA Fees
- $195 Monthly HOA Fees
Parking
- 2 Car Attached Garage
Home Design
- Poured Concrete
Interior Spaces
- 2-Story Property
- Vaulted Ceiling
- Multiple Fireplaces
- Entrance Foyer
- Living Room
- Dining Room
- Library
- Recreation Room
- Loft
- Utility Room
- Carpet
Kitchen
- Eat-In Kitchen
- Microwave
- Dishwasher
- Kitchen Island
- Granite Countertops
- Disposal
Bedrooms and Bathrooms
- 3 Bedrooms
- Primary Bedroom on Main
- Walk-In Closet
- Primary bathroom on main floor
Laundry
- Laundry Room
- Washer and Dryer Hookup
Finished Basement
- Heated Basement
- Walk-Out Basement
Schools
- Brownsville Elementary School
- Henley Middle School
- Western Albemarle High School
Utilities
- Central Heating and Cooling System
- Heat Pump System
Community Details
- Association fees include trash pickup
- Old Trail Subdivision
Listing and Financial Details
- Assessor Parcel Number 51003-055E0-02-00-06800
Ownership History
Purchase Details
Home Financials for this Owner
Home Financials are based on the most recent Mortgage that was taken out on this home.Purchase Details
Home Financials for this Owner
Home Financials are based on the most recent Mortgage that was taken out on this home.Purchase Details
Home Financials for this Owner
Home Financials are based on the most recent Mortgage that was taken out on this home.Purchase Details
Home Financials for this Owner
Home Financials are based on the most recent Mortgage that was taken out on this home.Purchase Details
Home Financials for this Owner
Home Financials are based on the most recent Mortgage that was taken out on this home.Purchase Details
Similar Homes in the area
Home Values in the Area
Average Home Value in this Area
Purchase History
| Date | Type | Sale Price | Title Company |
|---|---|---|---|
| Warranty Deed | -- | Old Republic National Title In | |
| Deed | $559,000 | Chicago Title Insurance Co | |
| Deed | $485,000 | None Available | |
| Deed | $423,000 | Chicago Title | |
| Deed | $410,565 | -- | |
| Deed | $75,000 | -- |
Mortgage History
| Date | Status | Loan Amount | Loan Type |
|---|---|---|---|
| Previous Owner | $531,050 | New Conventional | |
| Previous Owner | $100,000 | New Conventional | |
| Previous Owner | $200,000 | Credit Line Revolving | |
| Previous Owner | $95,000 | New Conventional |
Property History
| Date | Event | Price | Change | Sq Ft Price |
|---|---|---|---|---|
| 07/31/2023 07/31/23 | Sold | $675,000 | 0.0% | $220 / Sq Ft |
| 07/01/2023 07/01/23 | Pending | -- | -- | -- |
| 06/21/2023 06/21/23 | For Sale | $674,900 | +20.7% | $220 / Sq Ft |
| 10/14/2021 10/14/21 | Sold | $559,000 | +1.8% | $182 / Sq Ft |
| 09/04/2021 09/04/21 | Pending | -- | -- | -- |
| 08/21/2021 08/21/21 | For Sale | $549,000 | +13.2% | $179 / Sq Ft |
| 10/13/2020 10/13/20 | Sold | $485,000 | -3.0% | $158 / Sq Ft |
| 09/16/2020 09/16/20 | Pending | -- | -- | -- |
| 09/03/2020 09/03/20 | For Sale | $500,000 | -- | $163 / Sq Ft |
Tax History Compared to Growth
Tax History
| Year | Tax Paid | Tax Assessment Tax Assessment Total Assessment is a certain percentage of the fair market value that is determined by local assessors to be the total taxable value of land and additions on the property. | Land | Improvement |
|---|---|---|---|---|
| 2025 | -- | $682,300 | $168,300 | $514,000 |
| 2024 | -- | $597,600 | $161,500 | $436,100 |
| 2023 | $5,199 | $608,800 | $161,500 | $447,300 |
| 2022 | $181 | $485,100 | $125,100 | $360,000 |
| 2021 | $3,962 | $463,900 | $120,300 | $343,600 |
| 2020 | $3,988 | $467,000 | $117,000 | $350,000 |
| 2019 | $3,861 | $452,100 | $117,000 | $335,100 |
| 2018 | $3,750 | $445,000 | $97,500 | $347,500 |
| 2017 | $3,765 | $448,800 | $97,500 | $351,300 |
| 2016 | $3,629 | $432,500 | $97,500 | $335,000 |
| 2015 | $1,760 | $429,700 | $97,500 | $332,200 |
| 2014 | -- | $420,000 | $91,000 | $329,000 |
Agents Affiliated with this Home
-
Allen Persinger

Seller's Agent in 2023
Allen Persinger
RE/MAX
(540) 448-3145
1 in this area
49 Total Sales
-
A
Seller's Agent in 2023
ALLEN PERSINGER, JR.
RE/MAX
-
Marjorie Adam

Buyer's Agent in 2023
Marjorie Adam
BETTER HOMES & GARDENS R.E.-PATHWAYS
(434) 882-0983
22 in this area
222 Total Sales
-
Norman Domingo
N
Seller's Agent in 2021
Norman Domingo
XRealty.NET LLC
(888) 838-9044
1 in this area
1,420 Total Sales
-
Sharon Donovan

Buyer's Agent in 2021
Sharon Donovan
MCLEAN FAULCONER INC., REALTOR
(434) 981-7200
8 in this area
113 Total Sales
-
Denise Ramey

Seller's Agent in 2020
Denise Ramey
LONG & FOSTER - CHARLOTTESVILLE WEST
(434) 960-4333
219 in this area
691 Total Sales
Map
Source: Harrisonburg-Rockingham Association of REALTORS®
MLS Number: 621337
APN: 055E0-02-00-06800
