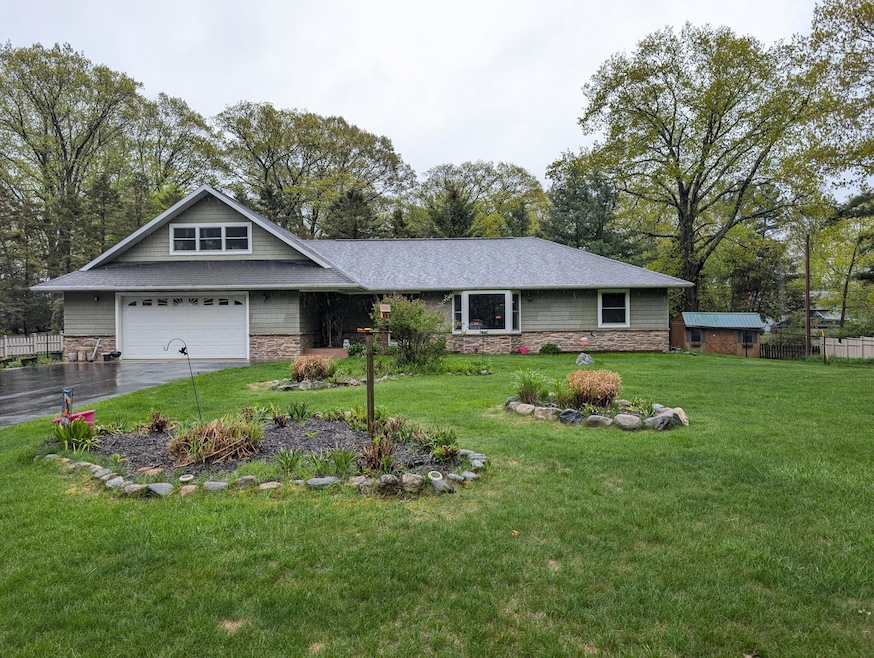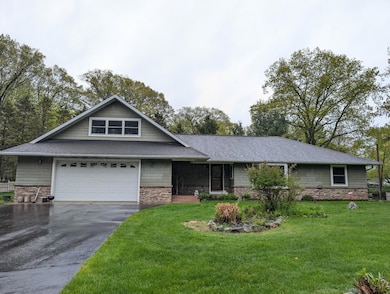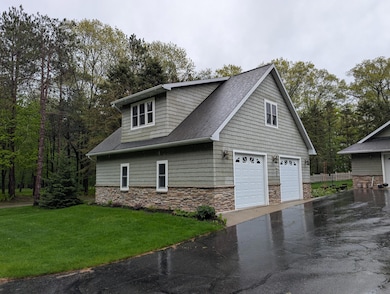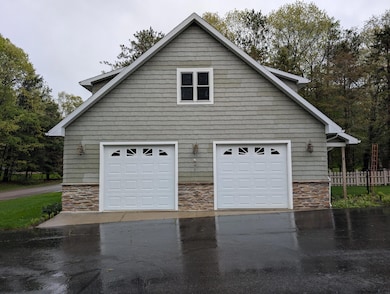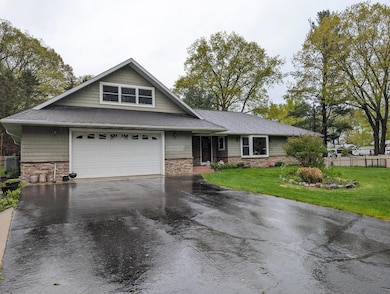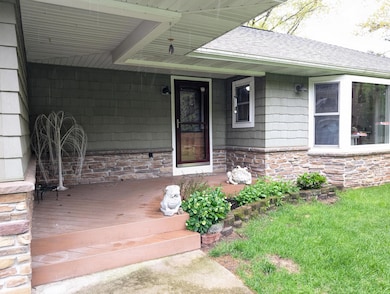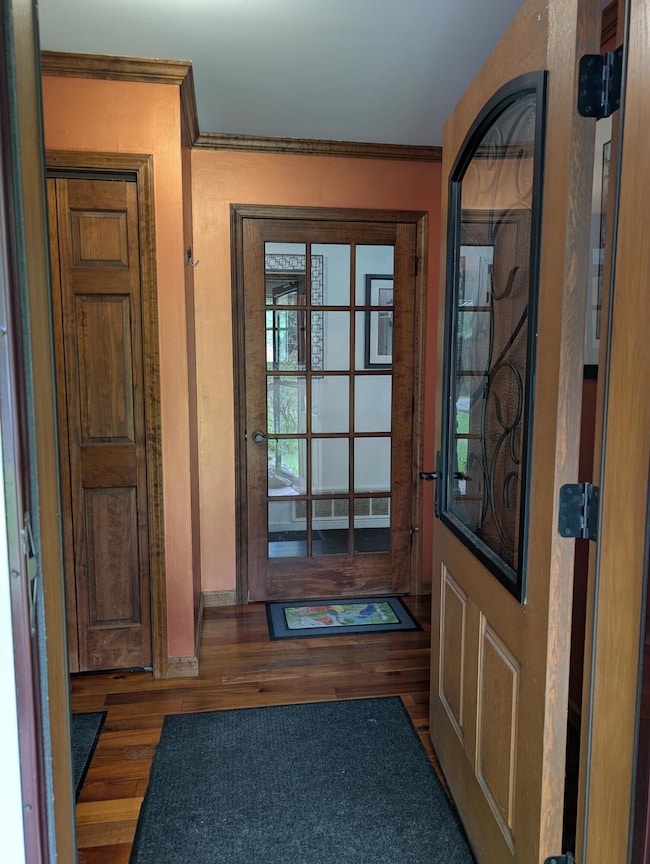
6919 Abrahamson Rd Ludington, MI 49431
Estimated payment $3,241/month
Highlights
- Water Access
- Second Garage
- Recreation Room
- Spa
- Contemporary Architecture
- Wood Flooring
About This Home
Living at its finest in this spacious 4-bedroom, 2-bathroom home offering over 1,600 square feet of beautifully designed living space. Nestled in a peaceful neighborhood just minutes from the State Park and the beach, this property provides the perfect balance of serenity and convenience. The open-concept floor plan features a bright and airy living room, a modern kitchen with stainless steel appliances, quartz countertops, and a dining area ideal for family gatherings. Generously sized bedrooms provide comfort and privacy for the whole family, while updated bathrooms add a touch of contemporary elegance. Enjoy outdoor living in the large backyard, relaxing after a day at the beach. A standout feature of this property is the beautiful detached garage/workshop, complete with a professionally outfitted gym aboveideal for fitness enthusiasts or those seeking a versatile bonus space. This home offers a lifestyle that's hard to beat. Don't miss your chance to own this charming retreat.
Home Details
Home Type
- Single Family
Est. Annual Taxes
- $3,775
Year Built
- Built in 1997
Lot Details
- 0.6 Acre Lot
- Lot Dimensions are 160 x 160
- Chain Link Fence
- Shrub
- Level Lot
- Sprinkler System
- Garden
- Back Yard Fenced
Parking
- 4 Car Attached Garage
- Second Garage
- Front Facing Garage
- Garage Door Opener
Home Design
- Contemporary Architecture
- Brick or Stone Mason
- Composition Roof
- Vinyl Siding
- Stone
Interior Spaces
- 2,280 Sq Ft Home
- 2-Story Property
- Ceiling Fan
- Replacement Windows
- Living Room
- Recreation Room
- Crawl Space
Kitchen
- Eat-In Kitchen
- Oven
- Microwave
- Dishwasher
Flooring
- Wood
- Carpet
- Tile
Bedrooms and Bathrooms
- 4 Bedrooms | 3 Main Level Bedrooms
- En-Suite Bathroom
- 2 Full Bathrooms
Laundry
- Laundry Room
- Laundry on main level
- Dryer
- Washer
Outdoor Features
- Spa
- Water Access
- Shed
- Storage Shed
Location
- Mineral Rights Excluded
Utilities
- Forced Air Heating and Cooling System
- Heating System Uses Natural Gas
- Well
- Electric Water Heater
- Water Softener is Owned
- Septic System
- High Speed Internet
- Cable TV Available
Map
Home Values in the Area
Average Home Value in this Area
Tax History
| Year | Tax Paid | Tax Assessment Tax Assessment Total Assessment is a certain percentage of the fair market value that is determined by local assessors to be the total taxable value of land and additions on the property. | Land | Improvement |
|---|---|---|---|---|
| 2024 | -- | $260,200 | $260,200 | $0 |
| 2023 | -- | $216,400 | $216,400 | $0 |
| 2022 | -- | $181,000 | $0 | $0 |
| 2021 | -- | $169,500 | $0 | $0 |
| 2020 | -- | -- | $0 | $0 |
| 2019 | -- | -- | $0 | $0 |
| 2018 | -- | -- | $0 | $0 |
| 2017 | -- | -- | $0 | $0 |
| 2016 | -- | -- | $0 | $0 |
| 2015 | -- | -- | $0 | $0 |
| 2013 | -- | -- | $0 | $0 |
Property History
| Date | Event | Price | Change | Sq Ft Price |
|---|---|---|---|---|
| 07/02/2025 07/02/25 | Price Changed | $529,900 | -1.9% | $232 / Sq Ft |
| 06/12/2025 06/12/25 | Price Changed | $539,900 | -1.8% | $237 / Sq Ft |
| 05/22/2025 05/22/25 | For Sale | $549,900 | -- | $241 / Sq Ft |
Purchase History
| Date | Type | Sale Price | Title Company |
|---|---|---|---|
| Quit Claim Deed | -- | None Available | |
| Quit Claim Deed | -- | Harbor Title | |
| Quit Claim Deed | -- | None Available | |
| Warranty Deed | $185,000 | -- |
Mortgage History
| Date | Status | Loan Amount | Loan Type |
|---|---|---|---|
| Previous Owner | $125,000 | No Value Available | |
| Previous Owner | $60,174 | No Value Available | |
| Previous Owner | $35,000 | No Value Available |
Similar Homes in Ludington, MI
Source: Southwestern Michigan Association of REALTORS®
MLS Number: 25023541
APN: 007-103-062-10
- 1658 Ridgeview Ct
- 1398 N Lakeshore Dr
- 0 Oakridge
- 6679 W Timber Ln
- 7131 W No Name Rd
- V/L Lot 9 W Cambridge Dr
- Lot 14 Blue Heron Dr
- Lot 13 Blue Heron Dr
- Lot 8 Blue Heron Dr
- Lot 7 Blue Heron Dr
- Lot 2 Blue Heron Dr
- VL James
- 1010 N Rath Ave Unit 1
- 1256 Blue Heron Dr
- 7293 Michigan 116
- 7298 Michigan 116
- 1009 N Ferry St
- VL 8 N Rath Ave
- VL 7 N Rath Ave
- VL 4 and 5 N Rath Ave
