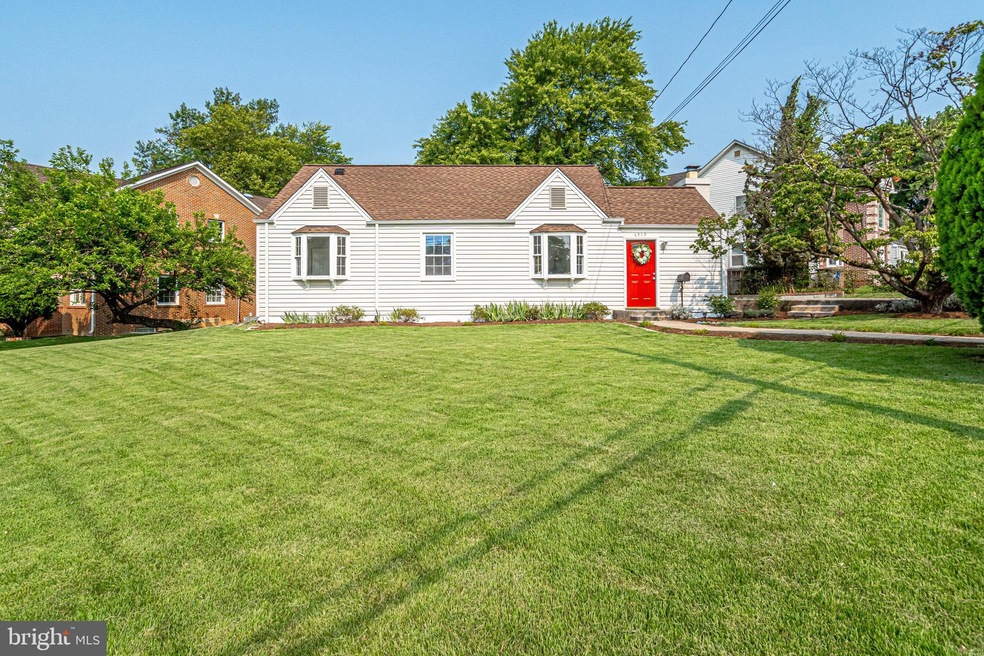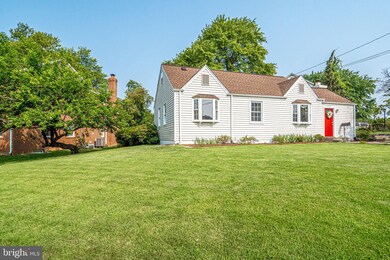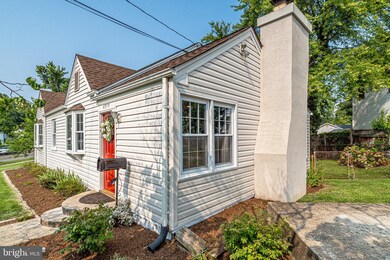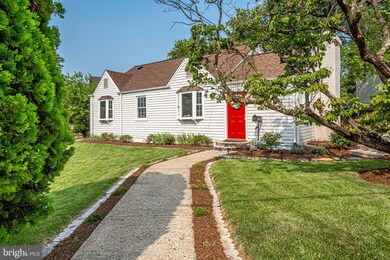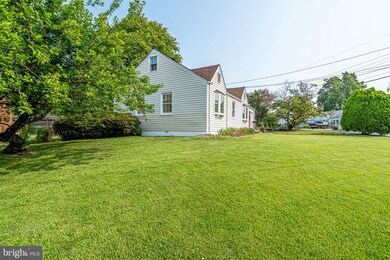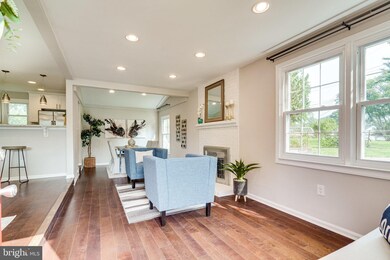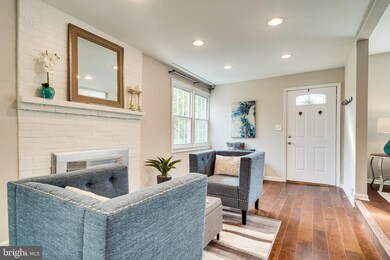
6919 Barrett Rd Falls Church, VA 22042
Highlights
- Gourmet Kitchen
- Cape Cod Architecture
- Main Floor Bedroom
- Open Floorplan
- Wood Flooring
- Attic
About This Home
As of August 2021Stylish Renovated Cape Cod with Designer Touches! * This Open Floor Plan Home Welcomes You with Hardwood Flooring, Fresh Paint, Recessed Lighting & So Much More * The Living Room Features a Wood Burning Fireplace with Mantel * Separate Dining Area is Situated off the Kitchen * The Renovated Kitchen has White Shaker Cabinets, Newer Stainless Steel Appliances, Granite Counters & Breakfast Bar! * Sunny Family Room is Perfect for Entertaining! * The Office Area is Great for Working from Home with Built in Bookshelves & Plenty of Sunlight * The Hallway Leads to 2 Large Bedrooms with Newer Carpet, Elfa Closet Organizers, Renovated Full Bath, Laundry Room & Extra Storage Area * Upstairs Features a Large Bedroom with Vaulted Ceilings that can be used as a Guest or Primary Suite. It has a Beautiful Renovated Luxury Bath with a Double Vanity, New Lighting, Tub Shower & Extra Large Linen Closet * 2 Additional Large Storage Areas are Perfect for Storing Holiday Decorations or Precious Memories * Other Newer Updates Include: Newer TimberlineHD Roof (2018), Replacement Windows, High Efficiency Washer/Dryer (2020), Backyard Shed, AC, Hardwood Flooring, Paint & Lighting * This Home is Extremely Well Maintained & is Move In Ready! It is Situated on a Private Corner Lot with an Unbelievable Location!! Just Minutes to Shopping, Restaurants, Public Transportation, Routes 50, 495 and 7 for Easy Commuting as well as NO HOA! * Don't Miss This Awesome Home!
Last Agent to Sell the Property
Long & Foster Real Estate, Inc. License #0225099509 Listed on: 07/23/2021

Home Details
Home Type
- Single Family
Est. Annual Taxes
- $6,004
Year Built
- Built in 1950 | Remodeled in 2016
Lot Details
- 9,418 Sq Ft Lot
- Landscaped
- Corner Lot
- Back and Front Yard
- Property is in very good condition
- Property is zoned 140
Home Design
- Cape Cod Architecture
- Vinyl Siding
Interior Spaces
- 1,651 Sq Ft Home
- Property has 2 Levels
- Open Floorplan
- Recessed Lighting
- Wood Burning Fireplace
- Fireplace Mantel
- Replacement Windows
- Window Treatments
- Family Room Off Kitchen
- Living Room
- Dining Room
- Den
- Storage Room
- Attic
Kitchen
- Gourmet Kitchen
- Stove
- Built-In Microwave
- Dishwasher
- Stainless Steel Appliances
- Disposal
Flooring
- Wood
- Wall to Wall Carpet
Bedrooms and Bathrooms
- En-Suite Primary Bedroom
- Bathtub with Shower
Laundry
- Laundry on main level
- Dryer
- Washer
Parking
- 4 Parking Spaces
- 4 Driveway Spaces
- On-Street Parking
Outdoor Features
- Shed
Utilities
- Central Heating and Cooling System
- Vented Exhaust Fan
- Programmable Thermostat
- Natural Gas Water Heater
- Phone Available
Community Details
- No Home Owners Association
- West Lawn Subdivision
Listing and Financial Details
- Tax Lot 183
- Assessor Parcel Number 0504 17 0183
Ownership History
Purchase Details
Home Financials for this Owner
Home Financials are based on the most recent Mortgage that was taken out on this home.Purchase Details
Home Financials for this Owner
Home Financials are based on the most recent Mortgage that was taken out on this home.Purchase Details
Purchase Details
Home Financials for this Owner
Home Financials are based on the most recent Mortgage that was taken out on this home.Purchase Details
Home Financials for this Owner
Home Financials are based on the most recent Mortgage that was taken out on this home.Purchase Details
Home Financials for this Owner
Home Financials are based on the most recent Mortgage that was taken out on this home.Similar Homes in Falls Church, VA
Home Values in the Area
Average Home Value in this Area
Purchase History
| Date | Type | Sale Price | Title Company |
|---|---|---|---|
| Warranty Deed | $590,000 | New World Title & Escrow | |
| Warranty Deed | $451,200 | None Available | |
| Warranty Deed | $347,625 | Attorney | |
| Warranty Deed | $347,625 | -- | |
| Warranty Deed | $95,000 | -- | |
| Deed | $85,000 | -- |
Mortgage History
| Date | Status | Loan Amount | Loan Type |
|---|---|---|---|
| Open | $501,500 | New Conventional | |
| Previous Owner | $360,960 | New Conventional | |
| Previous Owner | $347,625 | New Conventional | |
| Previous Owner | $200,000 | Credit Line Revolving | |
| Previous Owner | $150,000 | Credit Line Revolving | |
| Previous Owner | $155,000 | New Conventional | |
| Previous Owner | $40,000 | Credit Line Revolving | |
| Previous Owner | $93,532 | FHA | |
| Previous Owner | $83,000 | FHA |
Property History
| Date | Event | Price | Change | Sq Ft Price |
|---|---|---|---|---|
| 08/12/2021 08/12/21 | Sold | $590,000 | +2.6% | $357 / Sq Ft |
| 07/27/2021 07/27/21 | Pending | -- | -- | -- |
| 07/23/2021 07/23/21 | For Sale | $575,000 | +27.4% | $348 / Sq Ft |
| 05/04/2016 05/04/16 | Sold | $451,200 | +2.6% | $281 / Sq Ft |
| 03/22/2016 03/22/16 | Pending | -- | -- | -- |
| 03/17/2016 03/17/16 | For Sale | $439,900 | -- | $274 / Sq Ft |
Tax History Compared to Growth
Tax History
| Year | Tax Paid | Tax Assessment Tax Assessment Total Assessment is a certain percentage of the fair market value that is determined by local assessors to be the total taxable value of land and additions on the property. | Land | Improvement |
|---|---|---|---|---|
| 2024 | $7,767 | $612,490 | $265,000 | $347,490 |
| 2023 | $7,230 | $590,940 | $260,000 | $330,940 |
| 2022 | $7,063 | $570,180 | $255,000 | $315,180 |
| 2021 | $6,404 | $506,470 | $230,000 | $276,470 |
| 2020 | $6,088 | $478,300 | $215,000 | $263,300 |
| 2019 | $5,864 | $458,300 | $195,000 | $263,300 |
| 2018 | $5,237 | $455,410 | $195,000 | $260,410 |
| 2017 | $5,311 | $423,010 | $175,000 | $248,010 |
| 2016 | $4,165 | $413,010 | $165,000 | $248,010 |
| 2015 | $3,971 | $320,560 | $160,000 | $160,560 |
| 2014 | $3,893 | $314,380 | $160,000 | $154,380 |
Agents Affiliated with this Home
-
Mary Mandrgoc

Seller's Agent in 2021
Mary Mandrgoc
Long & Foster
(703) 582-9539
1 in this area
81 Total Sales
-
Amanda Jones

Buyer's Agent in 2021
Amanda Jones
Long & Foster
(703) 929-1296
1 in this area
61 Total Sales
-
Kenneth Sypal

Seller's Agent in 2016
Kenneth Sypal
Versant Realty
(703) 405-8990
1 in this area
68 Total Sales
-
Julie Lineberry
J
Buyer's Agent in 2016
Julie Lineberry
McEnearney Associates
(703) 489-2823
Map
Source: Bright MLS
MLS Number: VAFX2007492
APN: 0504-17-0183
- 6831 Westlawn Dr
- 3027 Wayne Rd
- 3015 Greenway Blvd
- 3126 Westley Rd
- 6823 Donahue Ct
- 2933 Marshall St
- 6816 Arlington Blvd
- 3124 Chepstow Ln
- 3126 Headrow Cir
- 3135 Manor Rd
- 6931 Oak Ridge Rd
- 6909 Kenfig Dr
- 3141 Chepstow Ln
- 3147 Headrow Ln
- 3112 Annandale Rd
- 6711 Farragut Ave
- 3209 Gary Ct
- 2919 Rosemary Ln
- 3141 Annandale Rd
- 2907 Summerfield Rd
