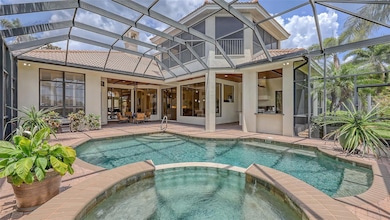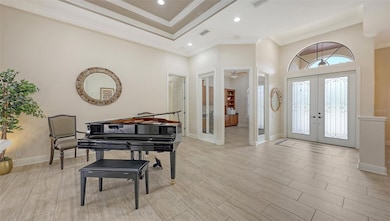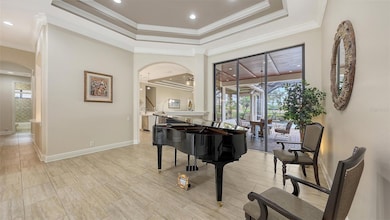
6919 Dominion Ln Lakewood Ranch, FL 34202
Estimated payment $12,173/month
Highlights
- On Golf Course
- Screened Pool
- Pond View
- Robert Willis Elementary School Rated A-
- Gated Community
- Open Floorplan
About This Home
Welcome to "The Dominion" of Lakewood Ranch Country Club.
The Dominion is one of the most exclusive and desirable neighborhoods behind the gates of Lakewood Ranch Country Club. This custom Arthur Rutenberg masterpiece – The St. Vincent II model – offers the best in Florida luxury living. Perfectly situated on a premier homesite with breathtaking views of the golf course and glistening lakes, this "like new" 5 bedroom, 4 full bath, 2 office, is move in ready and even has a spacious upstairs bonus room, private guest suite, and covered balcony that overlooks the golf course and pool. This home provides the ideal blend of space, elegance, and function. The thoughtfully designed floor plan includes a newly updated chef’s kitchen with solid Wood Cabinetry & built-in pantry, Quartz counters, high-end appliances, and an open layout with beautiful outdoor views that flow through the Gathering Room—allowing for perfect entertaining and everyday living.
Architectural details abound: the stately exterior beckons you inside to take in the intricate crown molding, high tray ceilings and built-in features. The executive office located in the front of the home is spacious with built-in work space, cabinetry and is full of natural light. The secondary office/flex room (with full closet) is located at the rear of the home overlooking the golf course, and sliding glass doors open onto the pool deck. High decorative ceilings throughout create a sense of timeless sophistication. The primary suite is conveniently located on the main floor in its own private wing. With high ceilings, access to the pool and lanai area, this suite will accommodate large estate furnishing in style. Dual walk-in closets, and a luxurious and recently updated bath with a large walk-in shower, garden tub, and private water closet with bidet, round out the primary suite.
Step outside to your private saltwater pool and spa oasis, surrounded by lovely paving brick, and unwind under the covered lanai or in the cabana with a fully equipped modern summer kitchen—perfectly designed for year-round entertaining. The circular drive, side-entry garage, and dual 220V EV charging stations add modern convenience as well as curb appeal.
RECENT UPDATES: travertine-style porcelain tile, luxury vinyl plank flooring, new countertops throughout (except office), newer appliances including dishwasher, refrigerator, oven, cooktop, and dual-function microwave, front loading washer and dryer, All 3 AC units replaced with high-efficiency filter systems, and a 24KW natural gas Generac Whole House Generator will keep everything running during power outages, updated security system, recently refinished wood ceilings and freshly painted cabinetry (excluding office), along with an upgraded outdoor grill and hood.
Enjoy resort-style living with an optional membership to The Lakewood Ranch Country Club—offering 4 championship golf courses, 3 luxurious clubhouses, 18 Har-Tru tennis courts, pickleball, state-of-the-art fitness and aquatic centers, walking trails, and many social events. With no waitlist and optional membership, the choice is yours.
Situated near high-rated schools, premier medical facilities, parks, shopping, dining, and just minutes to Gulf Coast beaches, this property represents not just a house but a lifestyle of luxury.
Live the dream—schedule your private showing today!
**THIS PROPERTY QUALIFIES FOR A 1% LENDER INCENTIVE IF USING PREFERRED LENDER. INQUIRE FOR MORE DETAILS.**
Listing Agent
ELLERMETS REALTY, INC Brokerage Phone: 941-907-8250 License #3113298 Listed on: 05/08/2025
Home Details
Home Type
- Single Family
Est. Annual Taxes
- $13,115
Year Built
- Built in 2006
Lot Details
- 0.3 Acre Lot
- On Golf Course
- West Facing Home
- Mature Landscaping
- Level Lot
- Cleared Lot
- Landscaped with Trees
- Property is zoned PDR/WPE/
HOA Fees
- $13 Monthly HOA Fees
Parking
- 3 Car Attached Garage
- Electric Vehicle Home Charger
- Side Facing Garage
- Garage Door Opener
- Circular Driveway
- Off-Street Parking
Property Views
- Pond
- Golf Course
Home Design
- Florida Architecture
- Bi-Level Home
- Slab Foundation
- Tile Roof
- Block Exterior
- Stucco
Interior Spaces
- 4,193 Sq Ft Home
- Open Floorplan
- Built-In Features
- Shelving
- Bar Fridge
- Crown Molding
- Tray Ceiling
- High Ceiling
- Ceiling Fan
- Gas Fireplace
- Blinds
- Entrance Foyer
- Great Room
- Family Room Off Kitchen
- Separate Formal Living Room
- Formal Dining Room
- Home Office
- Bonus Room
- Inside Utility
- Walk-Up Access
Kitchen
- Breakfast Bar
- Built-In Oven
- Cooktop with Range Hood
- Recirculated Exhaust Fan
- Microwave
- Dishwasher
- Granite Countertops
- Solid Wood Cabinet
- Disposal
Flooring
- Ceramic Tile
- Luxury Vinyl Tile
Bedrooms and Bathrooms
- 5 Bedrooms
- Primary Bedroom on Main
- Split Bedroom Floorplan
- En-Suite Bathroom
- Walk-In Closet
- 4 Full Bathrooms
- Makeup or Vanity Space
- Bidet
- Private Water Closet
- Bathtub With Separate Shower Stall
- Garden Bath
- Window or Skylight in Bathroom
Laundry
- Laundry Room
- Dryer
- Washer
Home Security
- Home Security System
- Security Gate
Eco-Friendly Details
- HVAC UV or Electric Filtration
- HVAC Filter MERV Rating 8+
- Reclaimed Water Irrigation System
Pool
- Screened Pool
- Heated In Ground Pool
- Heated Spa
- In Ground Spa
- Gunite Pool
- Saltwater Pool
- Fence Around Pool
- Auto Pool Cleaner
- Pool Lighting
Outdoor Features
- Balcony
- Deck
- Enclosed patio or porch
- Outdoor Kitchen
- Exterior Lighting
- Outdoor Grill
- Rain Gutters
Schools
- Robert E Willis Elementary School
- Nolan Middle School
- Lakewood Ranch High School
Utilities
- Zoned Heating and Cooling
- Heating System Uses Natural Gas
- Heat Pump System
- Vented Exhaust Fan
- Thermostat
- Underground Utilities
- Gas Water Heater
- High Speed Internet
- Phone Available
- Cable TV Available
Listing and Financial Details
- Visit Down Payment Resource Website
- Tax Lot 57
- Assessor Parcel Number 588529359
- $3,601 per year additional tax assessments
Community Details
Overview
- Association fees include common area taxes, escrow reserves fund
- Christine Wofford Association, Phone Number (941) 902-0202
- Built by Arthur Rutenberg Homes
- Lakewood Ranch Ccv Sp Ff Subdivision, The St. Vincent Ii Floorplan
- Lakewood Ranch Community
- The community has rules related to deed restrictions, allowable golf cart usage in the community
Amenities
- Clubhouse
Recreation
- Pickleball Courts
Security
- Security Guard
- Gated Community
Map
Home Values in the Area
Average Home Value in this Area
Tax History
| Year | Tax Paid | Tax Assessment Tax Assessment Total Assessment is a certain percentage of the fair market value that is determined by local assessors to be the total taxable value of land and additions on the property. | Land | Improvement |
|---|---|---|---|---|
| 2022 | $12,937 | $676,931 | -- | -- |
| 2021 | $12,419 | $657,215 | $0 | $0 |
| 2020 | $12,851 | $648,141 | $0 | $0 |
| 2019 | $12,665 | $633,569 | $145,000 | $488,569 |
| 2018 | $12,569 | $629,546 | $0 | $0 |
| 2017 | $12,130 | $639,185 | $0 | $0 |
| 2016 | $13,324 | $711,792 | $0 | $0 |
| 2015 | $13,600 | $706,844 | $0 | $0 |
| 2014 | $13,600 | $701,234 | $0 | $0 |
| 2013 | $12,802 | $649,653 | $0 | $0 |
Property History
| Date | Event | Price | Change | Sq Ft Price |
|---|---|---|---|---|
| 05/08/2025 05/08/25 | Price Changed | $1,999,999 | 0.0% | $477 / Sq Ft |
| 05/08/2025 05/08/25 | For Sale | $1,999,000 | +168.0% | $477 / Sq Ft |
| 04/19/2013 04/19/13 | Sold | $746,000 | -1.5% | $178 / Sq Ft |
| 01/09/2013 01/09/13 | Pending | -- | -- | -- |
| 12/31/2012 12/31/12 | Price Changed | $757,625 | -5.0% | $181 / Sq Ft |
| 01/12/2012 01/12/12 | For Sale | $797,500 | -- | $190 / Sq Ft |
Purchase History
| Date | Type | Sale Price | Title Company |
|---|---|---|---|
| Warranty Deed | $800,000 | First Intl Title Inc | |
| Warranty Deed | $746,000 | Attorney | |
| Warranty Deed | $875,000 | University Title Svcs Llc | |
| Warranty Deed | $218,700 | -- | |
| Special Warranty Deed | $174,300 | University Title Svcs Llc |
Mortgage History
| Date | Status | Loan Amount | Loan Type |
|---|---|---|---|
| Open | $501,000 | New Conventional | |
| Closed | $520,000 | New Conventional | |
| Previous Owner | $596,800 | New Conventional | |
| Previous Owner | $650,000 | Construction |
Similar Homes in the area
Source: Stellar MLS
MLS Number: A4651129
APN: 5885-2935-9
- 6914 Dominion Ln
- 6822 Dominion Ln
- 7037 Brier Creek Ct
- 6819 Dominion Ln
- 7104 Teal Creek Glen
- 6808 Belmont Ct
- 13203 Lost Key Place
- 12311 Newcastle Place
- 6915 Honeysuckle Trail
- 7218 Teal Creek Glen
- 12710 Stone Ridge Place
- 6926 Lacantera Cir
- 7257 Greystone St
- 6811 Honeysuckle Trail
- 13215 Palmers Creek Terrace
- 7327 Greystone St
- 12121 Thornhill Ct
- 7412 Greystone St
- 12041 Thornhill Ct
- 7034 Honeysuckle Trail
- 12051 Thornhill Ct
- 11909 Clubhouse Dr
- 7236 Lismore Ct
- 7275 Lismore Ct
- 11704 Summer Meadow Dr
- 7447 Edenmore St
- 6322 Tupelo Trail
- 12110 Whistling Way
- 13442 Purple Finch Cir
- 6506 Blue Grosbeak Cir
- 12303 Hollybush Terrace Unit n/a
- 7223 Presidio Glen
- 12255 Hollybush Terrace
- 6421 Fox Grape Ln
- 6214 White Clover Cir
- 12801 Nightshade Place
- 6522 Blue Grosbeak Cir
- 11409 Hawick Place
- 11238 Primrose Cir
- 12610 Rockrose Glen






