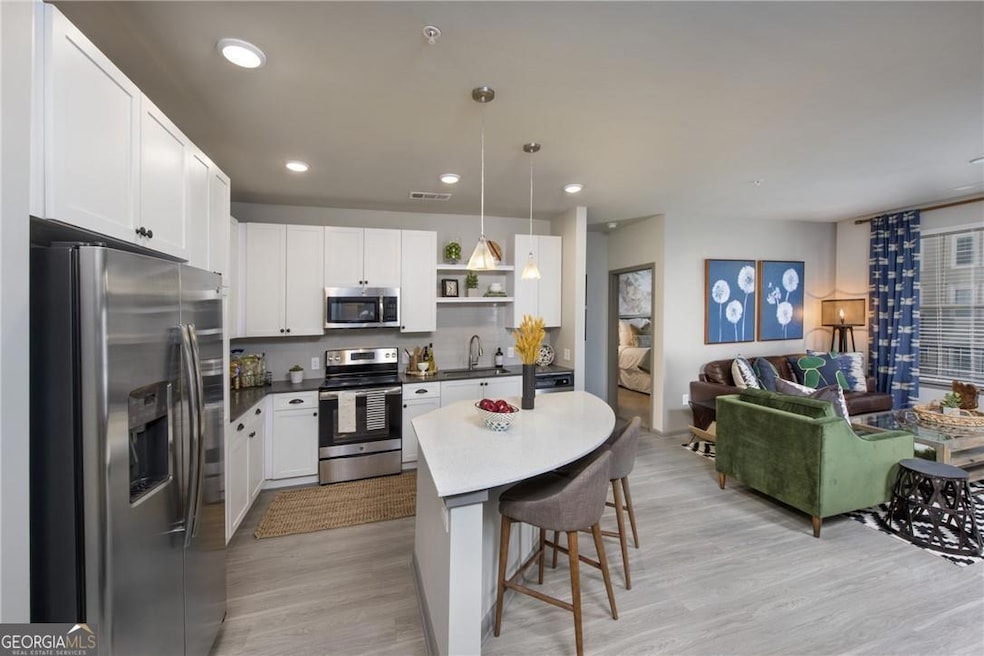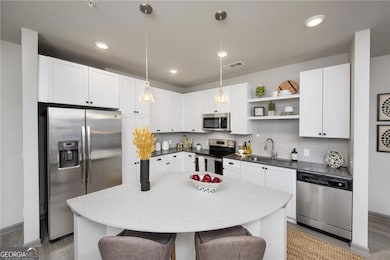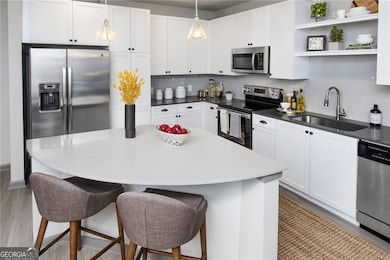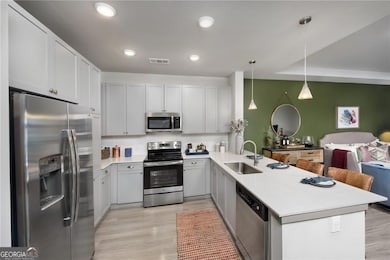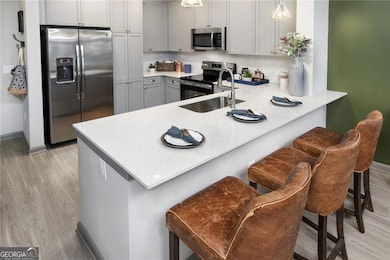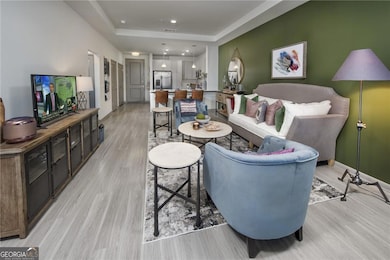
$1,831
- 1 Bed
- 1 Bath
- 749 Sq Ft
- 6919 Peachtree Dunwo Rd
- Unit 320
- Sandy Springs, GA
Community Wide WIFI. Smoke Free, Energy Efficient & Eco Friendly Community. Package Concierge. Car Charging Station. Clubroom Featuring Xbox, Playstation, Karaoke, Life-size Scrabble & Jenga, Billiards, Arcade Games, Skee Ball, Ping Pong. Tech Center with Private Offices. Social Piazza. Alfresco Grilling & Dining. Fireside Terrace. Bike Storage & Repair Station.
Oleg Konstantinovsky PROMOVE
