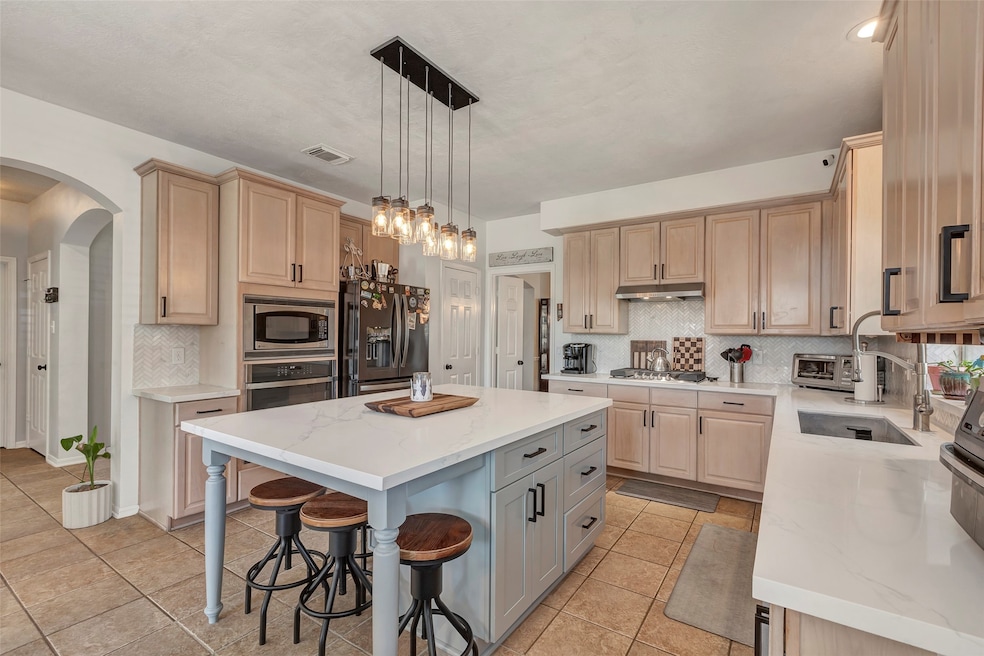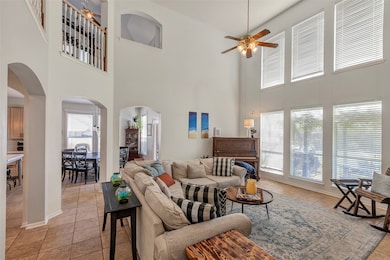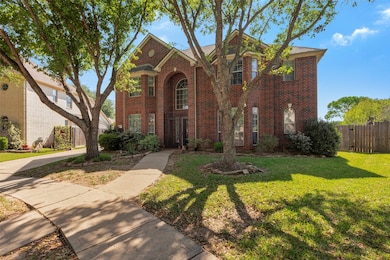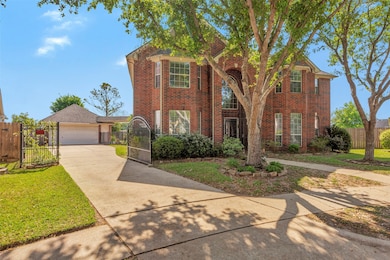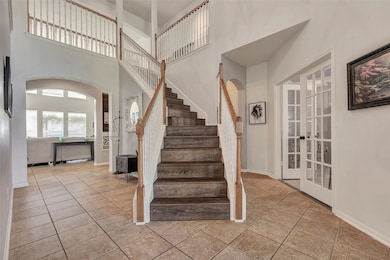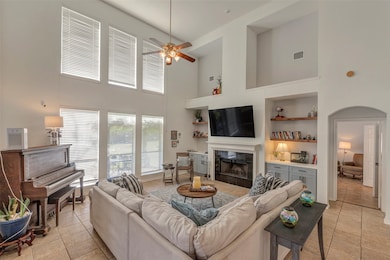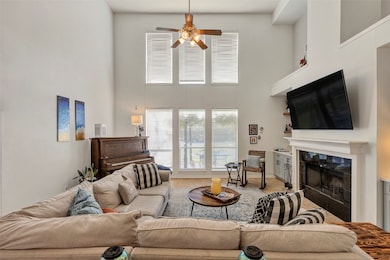6919 S Gold River Cir Missouri City, TX 77459
Riverstone NeighborhoodHighlights
- Traditional Architecture
- 2 Fireplaces
- Game Room
- Austin Parkway Elementary School Rated A
- High Ceiling
- Community Pool
About This Home
The heart of the home is the recently remodeled kitchen, featuring stunning quartz countertops, and new stainless steel appliances and oversized island that create a culinary oasis for those who love to cook and entertain. The master bathroom and living room showcase sleek quartz finishes, adding a touch of sophistication and tranquility to your daily routine. Both A/C units have been recently replaced. For those with allergies, no carpet in the house, all tile and new vinyl flooring upstairs. This home is ideal for families with the home zoned to top Fort Bend schools. that don't disappoint. This homes proudly shows ownership pride and attention to detail inside and out. Schedule your private tour today before it is too late.
Listing Agent
Walzel Properties - Corporate Office License #0634366 Listed on: 11/10/2025

Home Details
Home Type
- Single Family
Est. Annual Taxes
- $9,149
Year Built
- Built in 2002
Lot Details
- 0.38 Acre Lot
- Cul-De-Sac
- Back Yard Fenced
Parking
- 2 Car Detached Garage
Home Design
- Traditional Architecture
Interior Spaces
- 3,314 Sq Ft Home
- 2-Story Property
- High Ceiling
- 2 Fireplaces
- Window Treatments
- Entrance Foyer
- Family Room Off Kitchen
- Breakfast Room
- Dining Room
- Home Office
- Game Room
- Utility Room
Kitchen
- Microwave
- Dishwasher
- Kitchen Island
- Disposal
Flooring
- Laminate
- Tile
Bedrooms and Bathrooms
- 4 Bedrooms
Schools
- Austin Parkway Elementary School
- First Colony Middle School
- Elkins High School
Utilities
- Central Heating and Cooling System
Listing and Financial Details
- Property Available on 11/10/25
- Long Term Lease
Community Details
Overview
- Crest Management Association
- Colony Lakes Sec 7 Subdivision
Recreation
- Community Playground
- Community Pool
- Trails
Pet Policy
- Call for details about the types of pets allowed
- Pet Deposit Required
Map
Source: Houston Association of REALTORS®
MLS Number: 79660848
APN: 2605-07-002-0220-907
- 3803 May Ridge Ln
- 3938 May Ridge Ln
- 3910 Jade Cove Ln
- 3631 Shady Bay Ln
- 6730 Portuguese Bend Dr
- 7006 Meadowview Estates Ct
- 7011 Meadowview Estates Ct
- 7014 Meadowview Estates Ct
- 7019 Meadowview Estates Ct
- 7003 Meadowview Estates Ct
- 7023 Meadowview Estates Ct
- 7010 Meadowview Estates Ct
- 7018 Meadowview Estates Ct
- 3802 Abalone Cove
- 4422 Roundtree Ln
- 7302 Foyer Cir
- 7335 Colony Bend Ln
- 4119 Candle Cove Ct
- 6319 Misty Creek
- 7323 Colony View Ln
- 4014 Shoreview Ln
- 6803 Rhodes Ct
- 6926 Sable River Dr
- 6818 Portuguese Bend Dr
- 6714 Portuguese Bend Dr
- 3402 Plymouth Pointe Ln
- 3818 Orchard Springs Ct
- 7211 Bethany Bay Dr
- 4422 Roundtree Ln
- 5426 Linden Rose Ln
- 7331 Colony Bend Ln
- 4016 Candle Cove Ct
- 6319 Misty Creek
- 6219 Surfside Ln
- 5619 Honey Brook Ct
- 3759 Heritage Colony Dr
- 4330 Lake Run Dr
- 4222 Stonebrook Ln
- 4322 Palmer Plantation Dr
- 4327 Palmer Plantation Dr
