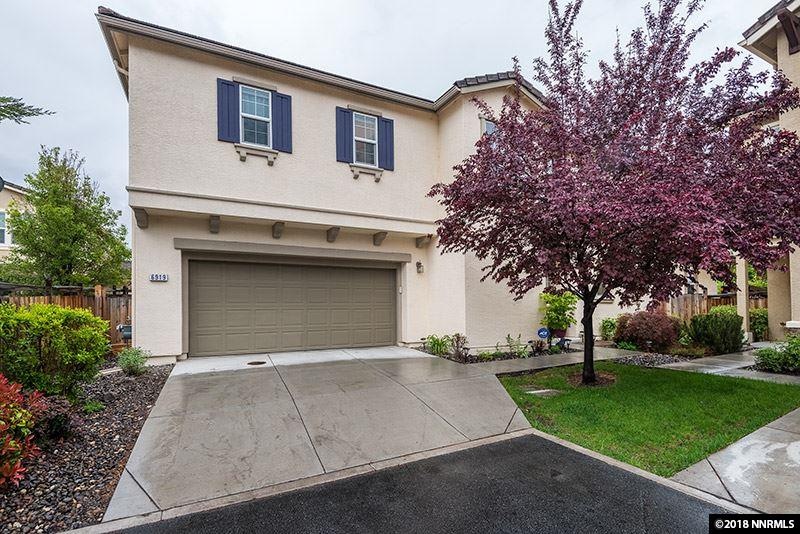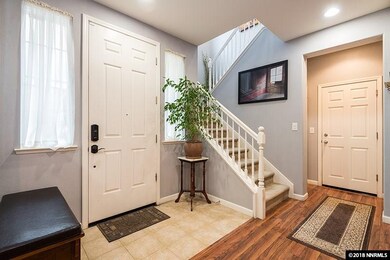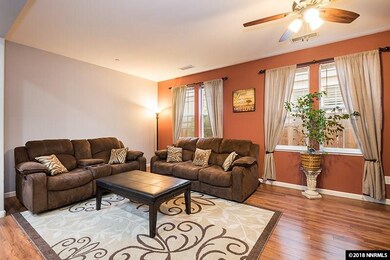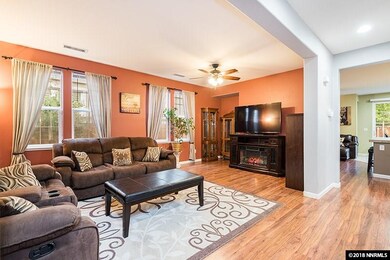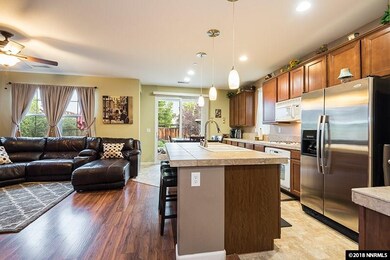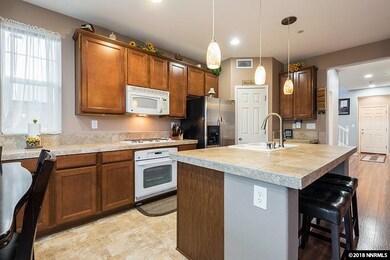
6919 Sacred Cir Sparks, NV 89436
Wingfield Springs NeighborhoodHighlights
- Mountain View
- Great Room
- Double Pane Windows
- Separate Formal Living Room
- 2 Car Attached Garage
- Walk-In Closet
About This Home
As of November 2022This home has been pre-inspected and the inspection report is available for review. You won't want to miss this spectacular 4 bedroom home in Wingfield Springs. Only 10 years old and well taken care of, this home shows it. You'll noticed the many windows throughout and lots of natural light pouring in. The home features tall ceilings, ceiling fans in every room, recessed lighting throughout, gleaming wood laminate floors in the two large living areas & central A/C., All bedrooms and the laundry room (washer/dryer included) are located on the 2nd floor. The spacious kitchen is open to the living room so the cook doesn't get left out of the fun! The kitchen also features lots of counter space with rustic stone tile countertops, a breakfast nook, 3 pendant lights that hang above the breakfast bar, gas cooktop, stainless steel fridge (included). Large sliding glass doors bring a lovely view of the backyard. The master bedroom has lots of space and a very large walk-in closet. The master bathroom features a garden tub with separate shower and two separated sinks. The peaceful and serene backyard is your own personal sanctuary. A paver patio, beautiful lush greenery and water feature will help you relax after a long day. The Homeowner's Association provides additional parking, common area maintenance, and partial landscape maintenance. Buyers and buyers agent to verify all information.
Last Agent to Sell the Property
Real Broker LLC License #BS.145663 Listed on: 05/24/2018

Last Buyer's Agent
Daniel Pitman
RE/MAX Gold License #S.173123

Home Details
Home Type
- Single Family
Est. Annual Taxes
- $2,055
Year Built
- Built in 2008
Lot Details
- 3,920 Sq Ft Lot
- Back Yard Fenced
- Landscaped
- Level Lot
- Front Yard Sprinklers
- Property is zoned NUD
HOA Fees
Parking
- 2 Car Attached Garage
- Parking Available
- Common or Shared Parking
Home Design
- Slab Foundation
- Pitched Roof
- Shingle Roof
- Composition Roof
- Stick Built Home
- Stucco
Interior Spaces
- 2,310 Sq Ft Home
- 2-Story Property
- Ceiling Fan
- Gas Log Fireplace
- Double Pane Windows
- Vinyl Clad Windows
- Blinds
- Family Room with Fireplace
- Great Room
- Separate Formal Living Room
- Open Floorplan
- Mountain Views
Kitchen
- Breakfast Bar
- Built-In Oven
- Gas Oven
- Gas Range
- Microwave
- Disposal
Flooring
- Carpet
- Laminate
- Ceramic Tile
Bedrooms and Bathrooms
- 4 Bedrooms
- Walk-In Closet
- Dual Sinks
- Primary Bathroom includes a Walk-In Shower
- Garden Bath
Laundry
- Laundry Room
- Dryer
- Washer
- Shelves in Laundry Area
Home Security
- Security System Owned
- Smart Thermostat
- Fire Sprinkler System
Outdoor Features
- Patio
Schools
- Spanish Springs Elementary School
- Shaw Middle School
- Spanish Springs High School
Utilities
- Refrigerated Cooling System
- Forced Air Heating and Cooling System
- Heating System Uses Natural Gas
- Gas Water Heater
- Phone Available
- Cable TV Available
Listing and Financial Details
- Home warranty included in the sale of the property
- Assessor Parcel Number 52659120
Community Details
Overview
- Association fees include snow removal
- $250 HOA Transfer Fee
- Omni Association, Phone Number (775) 786-0212
- Maintained Community
- The community has rules related to covenants, conditions, and restrictions
Recreation
- Snow Removal
Ownership History
Purchase Details
Home Financials for this Owner
Home Financials are based on the most recent Mortgage that was taken out on this home.Purchase Details
Purchase Details
Home Financials for this Owner
Home Financials are based on the most recent Mortgage that was taken out on this home.Purchase Details
Home Financials for this Owner
Home Financials are based on the most recent Mortgage that was taken out on this home.Purchase Details
Home Financials for this Owner
Home Financials are based on the most recent Mortgage that was taken out on this home.Similar Homes in Sparks, NV
Home Values in the Area
Average Home Value in this Area
Purchase History
| Date | Type | Sale Price | Title Company |
|---|---|---|---|
| Bargain Sale Deed | $520,000 | Stewart Title | |
| Bargain Sale Deed | $520,000 | Stewart Title | |
| Bargain Sale Deed | $355,000 | Ticor Title Reno | |
| Bargain Sale Deed | $291,000 | Ticor Title Reno Lakeside | |
| Bargain Sale Deed | $185,000 | Ticor Title Reno |
Mortgage History
| Date | Status | Loan Amount | Loan Type |
|---|---|---|---|
| Open | $510,581 | FHA | |
| Previous Owner | $348,570 | FHA | |
| Previous Owner | $263,450 | New Conventional | |
| Previous Owner | $261,900 | New Conventional | |
| Previous Owner | $181,649 | FHA |
Property History
| Date | Event | Price | Change | Sq Ft Price |
|---|---|---|---|---|
| 11/30/2022 11/30/22 | Sold | $520,000 | +4.0% | $225 / Sq Ft |
| 10/26/2022 10/26/22 | Pending | -- | -- | -- |
| 10/17/2022 10/17/22 | Price Changed | $499,900 | -2.0% | $216 / Sq Ft |
| 10/05/2022 10/05/22 | Price Changed | $509,900 | -2.9% | $221 / Sq Ft |
| 09/06/2022 09/06/22 | For Sale | $524,900 | +47.9% | $227 / Sq Ft |
| 08/01/2018 08/01/18 | Sold | $355,000 | 0.0% | $154 / Sq Ft |
| 06/30/2018 06/30/18 | Pending | -- | -- | -- |
| 06/25/2018 06/25/18 | Price Changed | $354,999 | -1.4% | $154 / Sq Ft |
| 05/24/2018 05/24/18 | For Sale | $360,000 | +23.7% | $156 / Sq Ft |
| 04/19/2016 04/19/16 | Sold | $291,000 | -1.8% | $126 / Sq Ft |
| 01/22/2016 01/22/16 | Pending | -- | -- | -- |
| 10/09/2015 10/09/15 | For Sale | $296,400 | -- | $128 / Sq Ft |
Tax History Compared to Growth
Tax History
| Year | Tax Paid | Tax Assessment Tax Assessment Total Assessment is a certain percentage of the fair market value that is determined by local assessors to be the total taxable value of land and additions on the property. | Land | Improvement |
|---|---|---|---|---|
| 2025 | $2,602 | $135,053 | $34,440 | $100,613 |
| 2024 | $2,528 | $129,991 | $28,805 | $101,186 |
| 2023 | $2,528 | $127,992 | $32,585 | $95,407 |
| 2022 | $2,454 | $106,726 | $27,475 | $79,251 |
| 2021 | $2,382 | $100,487 | $21,840 | $78,647 |
| 2020 | $2,311 | $99,578 | $20,965 | $78,613 |
| 2019 | $2,244 | $97,098 | $21,175 | $75,923 |
| 2018 | $2,141 | $89,133 | $15,085 | $74,048 |
| 2017 | $2,055 | $88,689 | $14,700 | $73,989 |
| 2016 | $2,003 | $87,194 | $12,705 | $74,489 |
| 2015 | $1,999 | $77,537 | $11,060 | $66,477 |
| 2014 | $1,940 | $64,853 | $9,905 | $54,948 |
| 2013 | -- | $51,988 | $7,000 | $44,988 |
Agents Affiliated with this Home
-
Brian Lessinger

Seller's Agent in 2022
Brian Lessinger
RE/MAX
(775) 787-3629
18 in this area
241 Total Sales
-
Caitlyn Evans

Buyer's Agent in 2022
Caitlyn Evans
RE/MAX
(775) 313-8692
1 in this area
30 Total Sales
-
Claire Kirby
C
Seller's Agent in 2018
Claire Kirby
Real Broker LLC
(775) 313-4967
4 in this area
71 Total Sales
-
Shawn Kirby

Seller Co-Listing Agent in 2018
Shawn Kirby
Real Broker LLC
(775) 830-2692
3 in this area
48 Total Sales
-
D
Buyer's Agent in 2018
Daniel Pitman
RE/MAX
-
Marylen Staaleson

Seller's Agent in 2016
Marylen Staaleson
RE/MAX
(775) 530-2807
1 in this area
15 Total Sales
Map
Source: Northern Nevada Regional MLS
MLS Number: 180008322
APN: 526-591-20
- 7076 Sacred Cir
- 3706 Lepus Dr
- 3727 Caymus Dr
- 3988 Dominus Dr
- 4147 Matter Dr
- 7422 Windswept Loop
- 7175 Fox Wood Ln
- 3657 Banfi Ct
- 4140 Mystery Dr
- 7480 Windswept Loop
- 6787 Centaurus Dr
- 3850 Artadi Dr
- 4131 Hubble Ct
- 3686 Allegrini Dr
- 6841 Talmedge Cir
- 7220 Windswept Loop
- 6679 Panther Creek Dr
- 6635 S Latour
- 6607 Panther Creek Dr
- 3241 Compase Ct
