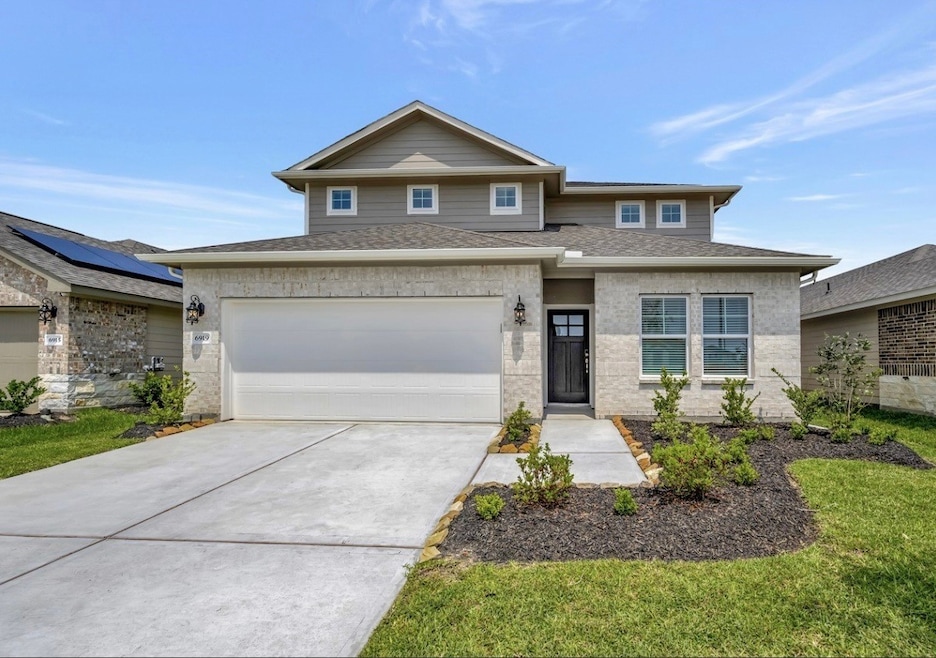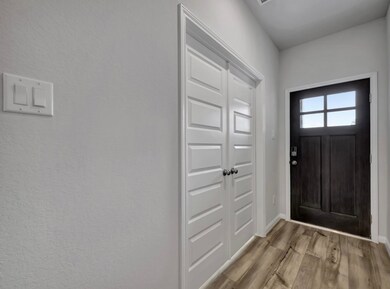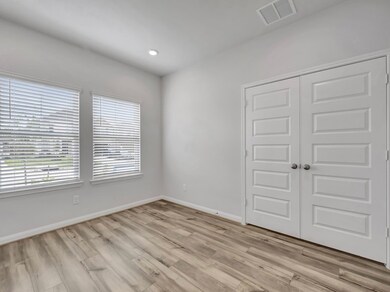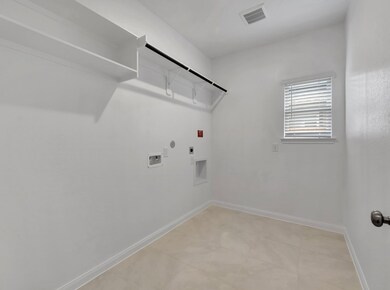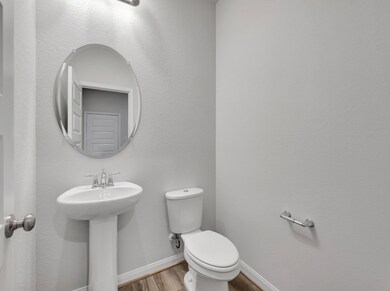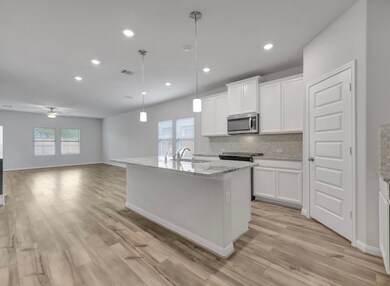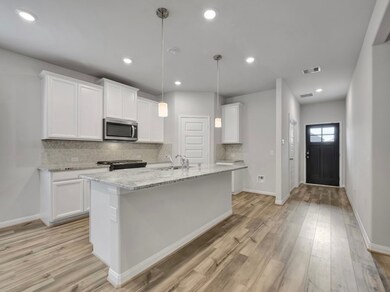6919 Ventura Dr Rosharon, TX 77583
4
Beds
2.5
Baths
2,366
Sq Ft
5,625
Sq Ft Lot
Highlights
- Corner Lot
- 2 Car Attached Garage
- Central Heating and Cooling System
- Community Pool
About This Home
Beautiful 4-bedroom, 2.5-bath home in the desirable Sierra Vista community! Features an open-concept layout, modern kitchen with stainless steel appliances, and a spacious primary suite with walk-in closet. Private backyard and covered patio ideal for relaxing or entertaining. All utilities and Wi-Fi included except water and gas. Conveniently located near Hwy 6 and FM 521, with easy access to Pearland and Houston amenities. Move-in ready towards end of December and offers great value with community parks and trails nearby.
Home Details
Home Type
- Single Family
Year Built
- Built in 2022
Lot Details
- 5,625 Sq Ft Lot
- Corner Lot
Parking
- 2 Car Attached Garage
Interior Spaces
- 2,366 Sq Ft Home
- 2-Story Property
Bedrooms and Bathrooms
- 4 Bedrooms
Schools
- Heritage Rose Elementary School
- Thornton Middle School
- Almeta Crawford High School
Utilities
- Central Heating and Cooling System
Listing and Financial Details
- Property Available on 12/20/25
- Long Term Lease
Community Details
Overview
- Glendale Lakes Sec 13 Subdivision
Recreation
- Community Pool
Pet Policy
- Pets Allowed
- Pet Deposit Required
Map
Source: Houston Association of REALTORS®
MLS Number: 47613596
Nearby Homes
- 2107 Tioga View Dr
- 1230 Mariquita Ln
- 7106 Escondido Dr
- 1310 Torrance Ln
- 9766 Soto St
- 6814 Ventura Dr
- 1214 Mira Mar Ct
- 8203 Holly Blue Dr
- 8319 Holly Blue Dr
- 8218 Holly Blue Dr
- Oxford Plan at Canterra Creek - Watermill Collection
- Rowan TX Plan at Canterra Creek - Watermill Collection
- Waller Plan at Canterra Creek
- Victoria Plan at Canterra Creek
- Newlin Plan at Canterra Creek - Watermill Collection
- Knightley TX Plan at Canterra Creek - Watermill Collection
- Ramsey Plan at Canterra Creek - Watermill Collection
- Littleton Plan at Canterra Creek - Watermill Collection
- Dowing Plan at Canterra Creek - Watermill Collection
- Chambers Plan at Canterra Creek
- 2107 Tioga View Dr
- 10514 Sutter Creek Dr
- 1214 Mira Mar Ct
- 8011 House Bank Ln
- 2623 American Ruby Dr
- 2611 American Ruby Dr
- 2519 Ocean Jasper Dr
- 8830 Ice Quartz Dr
- 8934 Ice Quartz Dr
- 8914 Ice Quartz Dr
- 8942 Ice Quartz Dr
- 8918 Ice Quartz Dr
- 8946 Ice Quartz Dr
- 7730 Lavender Jade Dr
- 2538 Green Jasper Dr
- 2530 Green Jasper Dr
- 2526 Green Jasper Dr
- 2518 Green Jasper Dr
- 2514 Green Jasper Dr
- 206 John House Ln
