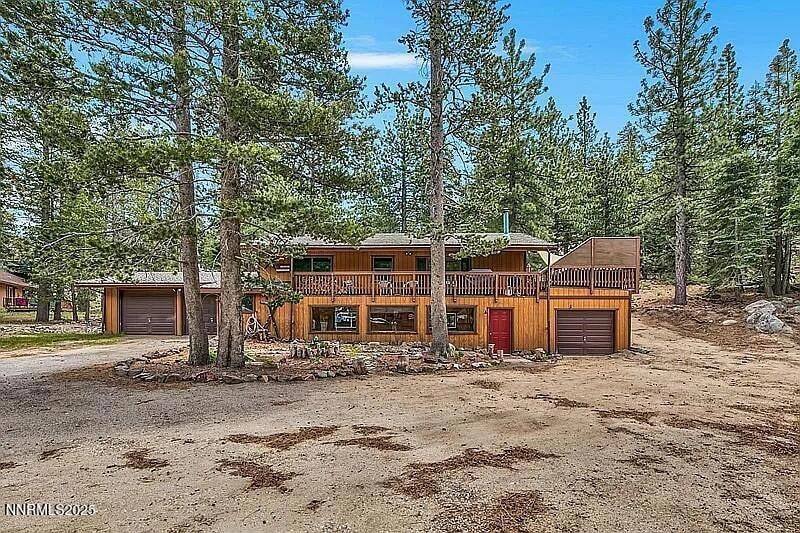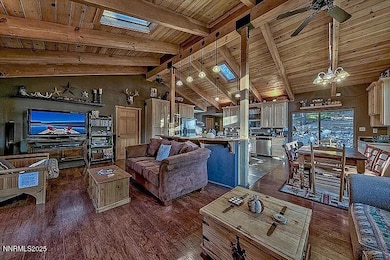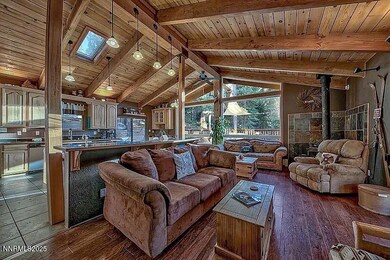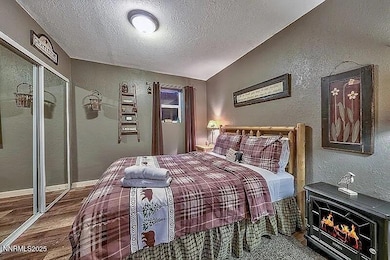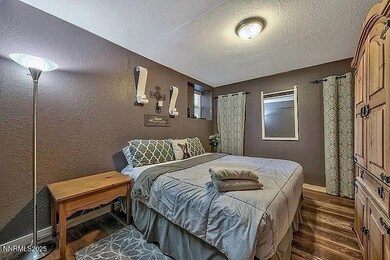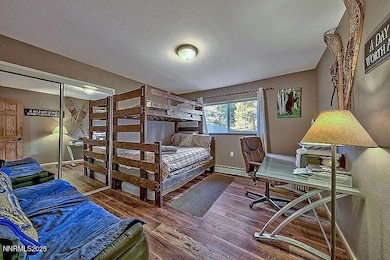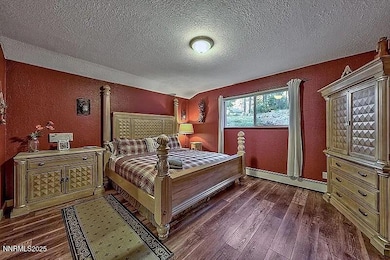692 Kingsbury Grade Rd Zephyr Cove, NV 89448
Estimated payment $7,055/month
Highlights
- Above Ground Spa
- RV Access or Parking
- Property is near a forest
- Zephyr Cove Elementary School Rated A-
- Deck
- Wooded Lot
About This Home
Priced to sell this Weekend! Your Year-Round Mountain Retreat Awaits! Welcome to a one-of-a-kind 5-bedroom, 3 full bath, 2 half bath mountain getaway perfectly designed for fun, relaxation, and unforgettable memories. Just minutes from Heavenly Ski Resort's Boulder and Stagecoach Lodges — and a short drive to the casinos — this home is the ultimate blend of adventure and comfort. Step inside and discover a unique split-level layout that offers exceptional privacy for guests and family alike. Enjoy two luxurious bathtub jacuzzis, a steam shower, and a 7-8 person hot tub under the stars. The chef's kitchen features a gas stove, while the spacious living and game areas are perfect for entertaining — complete with a pool table, foosball table, and plenty of room for everyone to gather. Outside, you'll find a large outdoor entertaining area with a cozy gas fire pit, ideal for après-ski evenings or summer nights with friends. The backyard even boasts its own sledding hill — a hit with kids and adults alike! And yes — this home is both kid- and pet-friendly. Whether you're seeking a full-time residence, vacation retreat, or income-producing rental, this property offers it all — location, amenities, and a lifestyle you'll never want to leave.
Home Details
Home Type
- Single Family
Est. Annual Taxes
- $3,067
Year Built
- Built in 1961
Lot Details
- 0.59 Acre Lot
- Level Lot
- Wooded Lot
Parking
- 3 Car Attached Garage
- RV Access or Parking
Home Design
- Slab Foundation
- Pitched Roof
- Shingle Roof
- Wood Siding
- Stick Built Home
Interior Spaces
- 2,793 Sq Ft Home
- 2-Story Property
- Furnished
- Vaulted Ceiling
- Ceiling Fan
- Gas Log Fireplace
- Double Pane Windows
- Drapes & Rods
- Mud Room
- Entrance Foyer
- Living Room with Fireplace
- Open Floorplan
- Game Room
- Fire and Smoke Detector
- Finished Basement
Kitchen
- Breakfast Bar
- Microwave
- Dishwasher
- Kitchen Island
- Disposal
Flooring
- Wood
- Laminate
Bedrooms and Bathrooms
- 5 Bedrooms
- Walk-In Closet
- Steam Shower
Laundry
- Laundry Room
- Dryer
- Washer
- Laundry Cabinets
- Shelves in Laundry Area
Outdoor Features
- Above Ground Spa
- Deck
- Patio
- Fire Pit
Location
- Property is near a forest
Schools
- Zephyr Cove Elementary School
- Whittell High School - Grades 7 + 8 Middle School
- Whittell - Grades 9-12 High School
Utilities
- No Cooling
- Baseboard Heating
- Gas Water Heater
- Internet Available
- Phone Connected
- Cable TV Available
Community Details
- No Home Owners Association
- Kingsbury Cdp Community
- Kingsbury Estates Subdivision
Listing and Financial Details
- Assessor Parcel Number 1319-19-310-002
Map
Home Values in the Area
Average Home Value in this Area
Tax History
| Year | Tax Paid | Tax Assessment Tax Assessment Total Assessment is a certain percentage of the fair market value that is determined by local assessors to be the total taxable value of land and additions on the property. | Land | Improvement |
|---|---|---|---|---|
| 2025 | $2,894 | $117,331 | $78,750 | $38,581 |
| 2024 | $2,699 | $116,839 | $78,750 | $38,089 |
| 2023 | $2,699 | $113,434 | $78,750 | $34,684 |
| 2022 | $2,483 | $103,309 | $71,750 | $31,559 |
| 2021 | $2,299 | $94,252 | $64,750 | $29,502 |
| 2020 | $2,223 | $94,047 | $64,750 | $29,297 |
| 2019 | $2,144 | $87,581 | $59,500 | $28,081 |
| 2018 | $2,047 | $86,356 | $59,500 | $26,856 |
| 2017 | $1,990 | $85,939 | $59,500 | $26,439 |
| 2016 | $1,938 | $71,147 | $45,500 | $25,647 |
| 2015 | $1,928 | $71,147 | $45,500 | $25,647 |
| 2014 | $1,872 | $69,073 | $45,500 | $23,573 |
Property History
| Date | Event | Price | List to Sale | Price per Sq Ft |
|---|---|---|---|---|
| 10/25/2025 10/25/25 | Price Changed | $1,290,000 | -7.8% | $462 / Sq Ft |
| 09/08/2025 09/08/25 | Price Changed | $1,399,000 | -2.8% | $501 / Sq Ft |
| 08/09/2025 08/09/25 | For Sale | $1,439,000 | -- | $515 / Sq Ft |
Purchase History
| Date | Type | Sale Price | Title Company |
|---|---|---|---|
| Quit Claim Deed | -- | None Available | |
| Interfamily Deed Transfer | -- | None Available | |
| Bargain Sale Deed | $490,000 | First Americantitle Stat |
Mortgage History
| Date | Status | Loan Amount | Loan Type |
|---|---|---|---|
| Previous Owner | $417,000 | New Conventional | |
| Previous Owner | $476,698 | FHA |
Source: Northern Nevada Regional MLS
MLS Number: 250054298
APN: 1319-19-310-002
- 226 S Benjamin Dr
- 227 S Benjamin Dr Unit B
- 710 Tina Ct Unit B-2
- 722 Gary Ln
- 689 Tina Ct
- 723 Gary Ln Unit A
- 716 Tina Ct
- 782 Bigler Ct Unit B
- 678 Virginia Dr
- 111 Tramway #5 Dr
- 115 Tramway Dr Unit 2
- 115 Tramway Dr Unit 1
- 134 Aspen Way
- 265 Andria Dr
- 759 Boulder Ct Unit M
- 189 Tramway Dr
- 767 Little Dipper Ct Unit C
- 259 Tramway Dr Unit 4
- 259 Tramway Dr Unit 3
- 275 Tramway Dr Unit C
- 360 Galaxy Ln
- 424 Quaking Aspen Ln Unit B
- 145 Michelle Dr
- 1037 Echo Rd Unit 3
- 1027 Echo Rd Unit 1027
- 3728 Primrose Rd
- 601 Highway 50
- 601 Highway 50
- 601 Highway 50
- 601 Highway 50
- 601 Highway 50
- 601 Highway 50
- 1083 Pine Grove Ave Unit C
- 600 Hwy 50 Unit Pinewild 40
- 1262 Hidden Woods Dr
- 3133 Sacramento Ave
- 439 Ala Wai Blvd Unit 140
- 854 Clement St Unit 2BR CABIN
- 2030 15th St Unit 2026A
- 1821 Lake Tahoe Blvd
