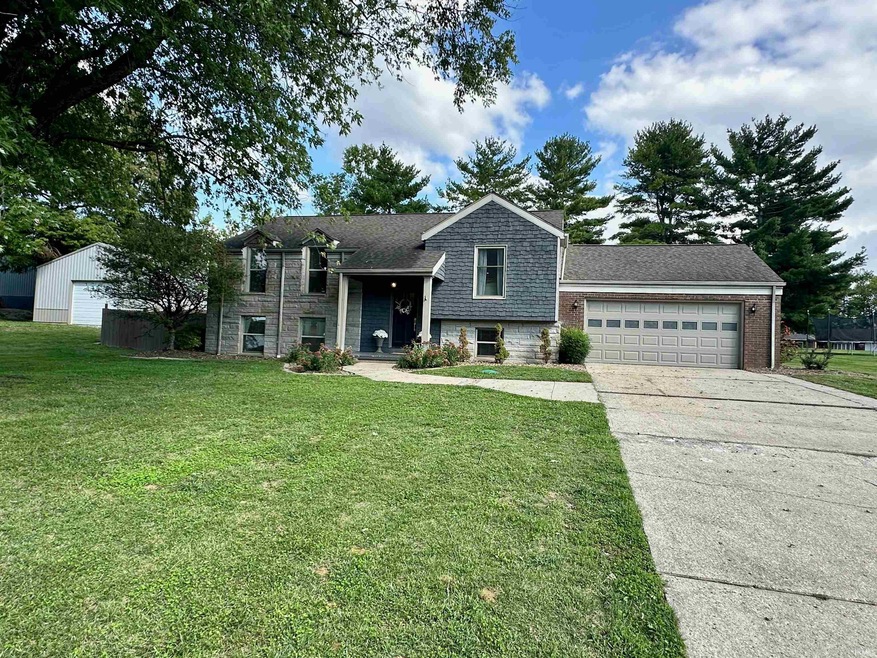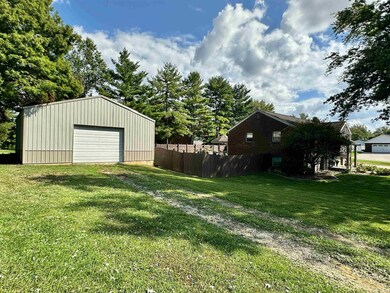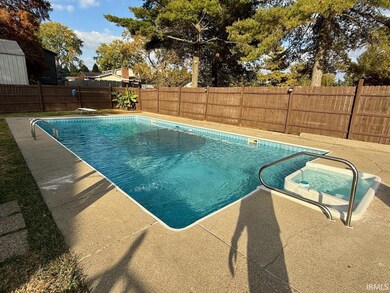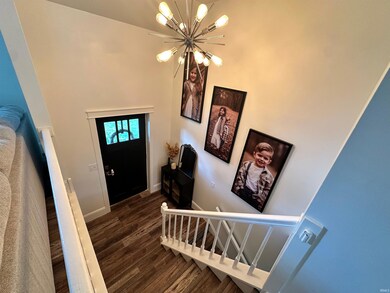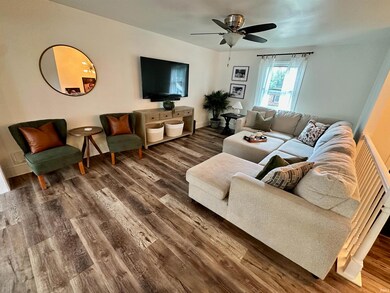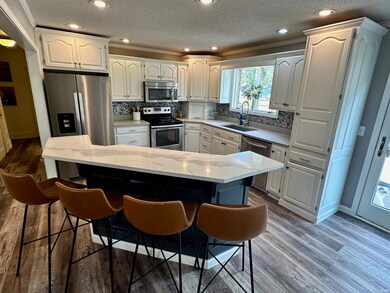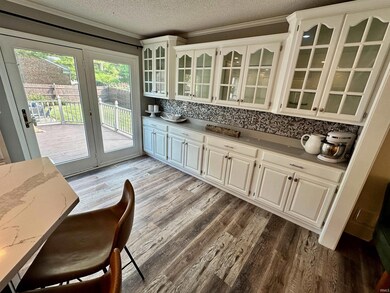
692 S Concord Dr Princeton, IN 47670
Highlights
- In Ground Pool
- Backs to Open Ground
- Stone Countertops
- Open Floorplan
- Corner Lot
- Enclosed patio or porch
About This Home
As of November 2024Located in Columbia Village neighborhood, this beautiful home has been extensively updated and sits on a large .53 acre corner lot! Detached 30'x36' Pole Barn is insulated, heated & cooled and has it's own 200 amp service. Upon entering the home, you will love the vinyl plank flooring throughout and the updated lighting fixtures. Kitchen has been remodeled with white cabinetry, Quartz countertops, backsplash, center island with eat-at bar, upgraded appliances and large hutch cabinet. Top level features a large primary suite with large closet and a highly upgraded full bathroom with step-in tiled shower! 2nd bedroom is located on top level and is currently used as a home office. Lower level features a spacious family room space with gas log fireplace. 3rd & 4th bedrooms are located on lower level. Large laundry room is the perfect size! Outback features an open patio space, large deck with gazebo and a 20'x40' In-ground Pool! Heated Pool had a new liner installed in 2022. Updates per seller: New roof (2016), water heater (2016), windows (2021), Kitchen remodeled (2021), Pole Barn built (2016).
Last Agent to Sell the Property
F.C. TUCKER EMGE Brokerage Phone: 812-386-6200 Listed on: 10/01/2024

Last Buyer's Agent
F.C. TUCKER EMGE Brokerage Phone: 812-386-6200 Listed on: 10/01/2024

Home Details
Home Type
- Single Family
Est. Annual Taxes
- $2,476
Year Built
- Built in 1978
Lot Details
- 0.53 Acre Lot
- Backs to Open Ground
- Privacy Fence
- Wood Fence
- Landscaped
- Corner Lot
- Level Lot
Parking
- 2 Car Attached Garage
- Garage Door Opener
- Driveway
- Off-Street Parking
Home Design
- Bi-Level Home
- Brick Exterior Construction
- Slab Foundation
- Shingle Roof
- Asphalt Roof
- Wood Siding
- Stone Exterior Construction
- Vinyl Construction Material
Interior Spaces
- 2,494 Sq Ft Home
- Open Floorplan
- Ceiling Fan
- Gas Log Fireplace
- Double Pane Windows
- Entrance Foyer
- Vinyl Flooring
Kitchen
- Kitchen Island
- Stone Countertops
- Disposal
Bedrooms and Bathrooms
- 4 Bedrooms
- En-Suite Primary Bedroom
- Bathtub with Shower
- Separate Shower
Outdoor Features
- In Ground Pool
- Enclosed patio or porch
Location
- Suburban Location
Schools
- Princeton Elementary And Middle School
- Princeton High School
Utilities
- Forced Air Heating and Cooling System
- Heating System Uses Gas
- Septic System
Listing and Financial Details
- Assessor Parcel Number 26-11-14-101-000.070-027
Community Details
Overview
- Columbia Village Subdivision
Recreation
- Community Pool
Ownership History
Purchase Details
Home Financials for this Owner
Home Financials are based on the most recent Mortgage that was taken out on this home.Purchase Details
Purchase Details
Purchase Details
Similar Homes in Princeton, IN
Home Values in the Area
Average Home Value in this Area
Purchase History
| Date | Type | Sale Price | Title Company |
|---|---|---|---|
| Warranty Deed | -- | None Listed On Document | |
| Warranty Deed | $330,000 | None Listed On Document | |
| Sheriffs Deed | $81,900 | -- | |
| Deed | $81,900 | -- | |
| Assessor Sales History | -- | -- |
Mortgage History
| Date | Status | Loan Amount | Loan Type |
|---|---|---|---|
| Open | $280,500 | New Conventional | |
| Closed | $280,500 | New Conventional | |
| Previous Owner | $24,600 | Credit Line Revolving | |
| Previous Owner | $204,000 | New Conventional |
Property History
| Date | Event | Price | Change | Sq Ft Price |
|---|---|---|---|---|
| 11/27/2024 11/27/24 | Sold | $330,000 | -4.3% | $132 / Sq Ft |
| 10/30/2024 10/30/24 | Pending | -- | -- | -- |
| 10/29/2024 10/29/24 | Price Changed | $345,000 | -4.1% | $138 / Sq Ft |
| 10/07/2024 10/07/24 | Price Changed | $359,900 | -2.3% | $144 / Sq Ft |
| 10/01/2024 10/01/24 | For Sale | $368,500 | -- | $148 / Sq Ft |
Tax History Compared to Growth
Tax History
| Year | Tax Paid | Tax Assessment Tax Assessment Total Assessment is a certain percentage of the fair market value that is determined by local assessors to be the total taxable value of land and additions on the property. | Land | Improvement |
|---|---|---|---|---|
| 2024 | $2,316 | $219,700 | $14,500 | $205,200 |
| 2023 | $2,458 | $213,500 | $14,500 | $199,000 |
| 2022 | $2,432 | $211,000 | $14,500 | $196,500 |
| 2021 | $2,207 | $190,000 | $14,500 | $175,500 |
| 2020 | $2,084 | $178,600 | $14,500 | $164,100 |
| 2019 | $1,959 | $170,400 | $14,500 | $155,900 |
| 2018 | $1,968 | $167,200 | $14,500 | $152,700 |
| 2017 | $1,868 | $162,600 | $14,500 | $148,100 |
| 2016 | $1,528 | $144,700 | $14,500 | $130,200 |
| 2014 | $1,514 | $140,900 | $14,500 | $126,400 |
| 2013 | -- | $145,600 | $14,500 | $131,100 |
Agents Affiliated with this Home
-
Grant Waldroup

Seller's Agent in 2024
Grant Waldroup
F.C. TUCKER EMGE
(812) 664-7270
629 Total Sales
Map
Source: Indiana Regional MLS
MLS Number: 202438152
APN: 26-11-14-101-000.070-027
- 47 Susan Dr
- 46 Susan Dr
- 42 Susan Dr
- 4 Susan Dr
- Lot 73 Pinecone Dr
- Lot 71 Pinecone Dr
- Lot 70 Pinecone Dr
- Lot 69 Pinecone Dr
- Lot 66 Pinecone Dr
- Lot 65 Pinecone Dr
- Lot 61 Pinecone Dr
- Lot 56 Pinecone Dr
- Lot 54 Pinecone Dr
- 11 Susan Dr
- 8 Susan Dr
- 7 Susan Dr
- 2 Susan Dr
- 1 Baldwin Ct
- 765 S Magnolia Ave
- 1730 W Rose Ct
