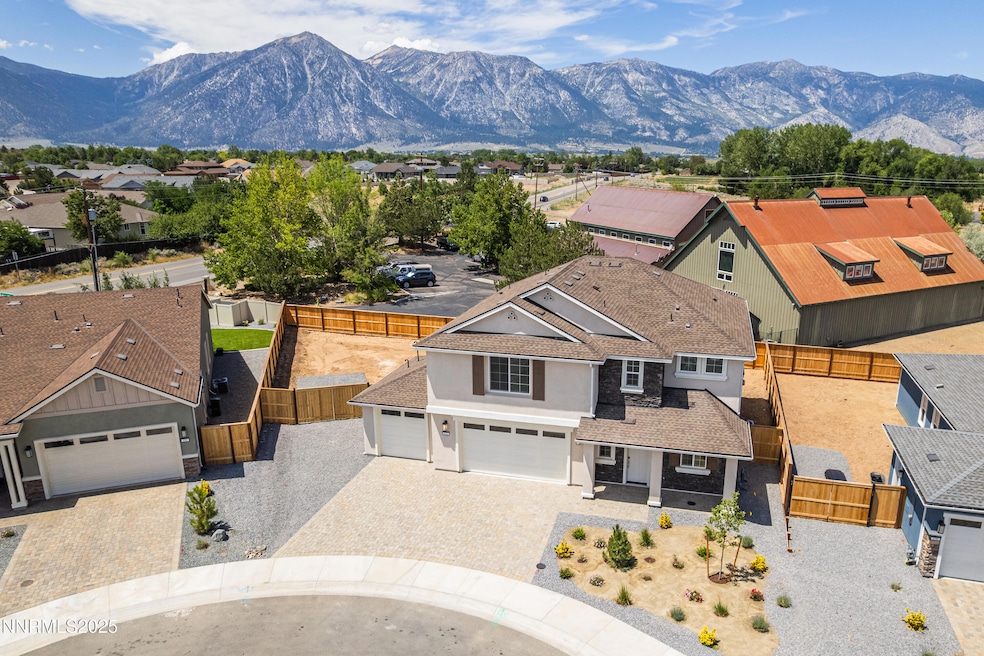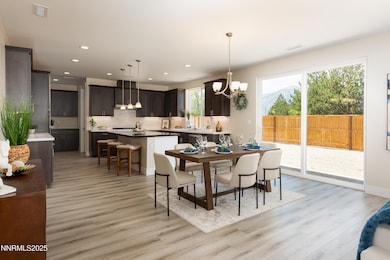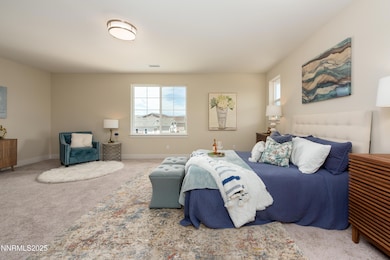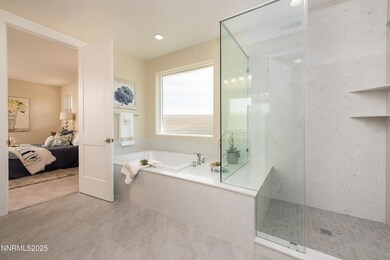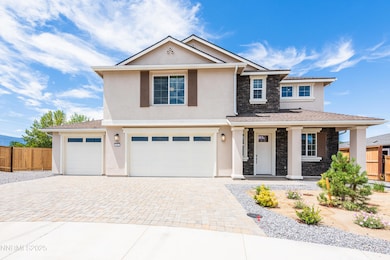692 Sage Grouse Loop Gardnerville, NV 89460
Estimated payment $5,166/month
Highlights
- New Construction
- Peek-A-Boo Views
- High Ceiling
- RV Access or Parking
- Loft
- Great Room
About This Home
This brand-new home offers a thoughtfully designed floorplan with the option to convert the main-level office/den into a fourth bedroom. The spacious great room features a gas log fireplace equipped with a fan and remote for efficient temperature control. The kitchen includes ample amount of counter space, abundant cabinetry, a walk-in pantry, and a clean, functional layout. There is no HOA, and additional storage closets are conveniently located on both levels. Upstairs, you'll find two generously sized guest bedrooms with views of the Sierra Mountains, along with a laundry room that includes both gas and electric hookups. The expansive primary suite features large windows that fill the space with natural light. Additional highlights include RV parking and a large backyard with views of the Sierra Mountains. Located in Gardnerville, this property is close to shopping, healthcare, and local services. South Lake Tahoe is about 25 minutes away, and Carson City is about a 30-minute drive. The area is known for its access to the outdoors, with nearby trails, fishing spots, and mountain views. Gardnerville also offers walkable downtown, community events, and proximity to historic Genoa and the Carson Valley.
Home Details
Home Type
- Single Family
Est. Annual Taxes
- $8,433
Year Built
- Built in 2025 | New Construction
Lot Details
- 8,712 Sq Ft Lot
- Property fronts a county road
- Back Yard Fenced
- Landscaped
- Level Lot
- Front Yard Sprinklers
- Sprinklers on Timer
Parking
- 3 Car Attached Garage
- Insulated Garage
- Garage Door Opener
- RV Access or Parking
Property Views
- Peek-A-Boo
- Mountain
Home Design
- Slab Foundation
- Frame Construction
- Blown-In Insulation
- Batts Insulation
- Pitched Roof
- Shingle Roof
- Composition Roof
- Concrete Block And Stucco Construction
- Stick Built Home
- Stone Veneer
Interior Spaces
- 2,914 Sq Ft Home
- 2-Story Property
- High Ceiling
- Double Pane Windows
- Low Emissivity Windows
- Vinyl Clad Windows
- Entrance Foyer
- Great Room
- Living Room with Fireplace
- Combination Dining and Living Room
- Home Office
- Loft
- Bonus Room
Kitchen
- Breakfast Bar
- Built-In Oven
- Gas Cooktop
- Microwave
- Dishwasher
- ENERGY STAR Qualified Appliances
- Kitchen Island
- Disposal
Flooring
- Carpet
- Laminate
- Ceramic Tile
Bedrooms and Bathrooms
- 3 Bedrooms
- Walk-In Closet
- 3 Full Bathrooms
- Dual Sinks
- Primary Bathroom includes a Walk-In Shower
- Garden Bath
Laundry
- Laundry Room
- Sink Near Laundry
- Laundry Cabinets
- Washer and Gas Dryer Hookup
Home Security
- Smart Thermostat
- Fire and Smoke Detector
Accessible Home Design
- Roll-in Shower
Outdoor Features
- Built-In Barbecue
- Rain Gutters
Schools
- Meneley Elementary School
- Pau-Wa-Lu Middle School
- Douglas High School
Utilities
- Forced Air Heating and Cooling System
- Heating System Uses Natural Gas
- Underground Utilities
- Natural Gas Connected
- Tankless Water Heater
- Gas Water Heater
- Internet Available
- Phone Available
- Cable TV Available
Community Details
- No Home Owners Association
- Built by Santa Ynez Valley Construction
- Dressler Crossing Community
- Dressler Crossing Subdivision
- The community has rules related to covenants, conditions, and restrictions
Listing and Financial Details
- Assessor Parcel Number 1220-09-311-003
Map
Home Values in the Area
Average Home Value in this Area
Property History
| Date | Event | Price | List to Sale | Price per Sq Ft |
|---|---|---|---|---|
| 11/12/2025 11/12/25 | Price Changed | $869,000 | -3.3% | $298 / Sq Ft |
| 08/02/2025 08/02/25 | Price Changed | $899,000 | -0.4% | $309 / Sq Ft |
| 05/15/2025 05/15/25 | For Sale | $903,000 | -- | $310 / Sq Ft |
Source: Northern Nevada Regional MLS
MLS Number: 250006534
- 698 Sage Grouse Loop
- 620 Sage Grouse Loop
- 579 Sage Grouse Loop
- 585 Sage Grouse Loop
- 668 Sage Grouse Loop
- 1238 Centerville Ln
- 912 Holstein Ct
- 1216 Pleasantview Dr
- 1141 Centerville Ln
- 1231 Manhattan Way
- 1275 Bolivia Way
- 1312 Jobs Peak Dr
- 1270 Kingston Way
- 1112 Wyatt Ln
- 1100 Wyatt Ln
- 1193 Manhattan Way
- 1141 Waterloo Ln
- 1406 Topaz Ln
- 1430 Glenwood Dr
- 950 Heavenly View Ct
- 360 Galaxy Ln Unit D
- 424 Quaking Aspen Ln Unit B
- 1543 High Point Ct
- 3728 Primrose Rd
- 1037 Echo Rd Unit 3
- 1027 Echo Rd Unit 1027
- 145 Michelle Dr
- 4069 Cedar Ave Unit Studio for assist. Manage
- 3688 Paradise Ave Unit SI ID1385654P
- 2383 Wagon Train Trail
- 601 Highway 50
- 601 Highway 50
- 600 Hwy 50 Unit Pinewild 40
- 617 Freel Dr
- 1264 Hidden Woods Dr
- 3701 Cherokee Dr
- 477 Ala Wai Blvd Unit 80
- 574 Danube Dr Unit SI ID1385643P
- 314 Beach Dr
- 1821 Lake Tahoe Blvd
Ask me questions while you tour the home.
