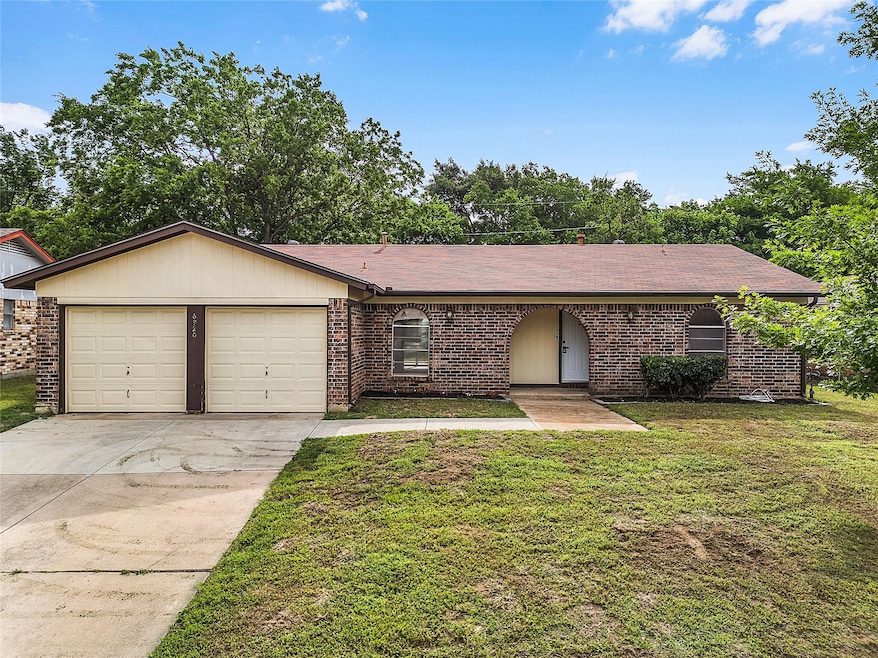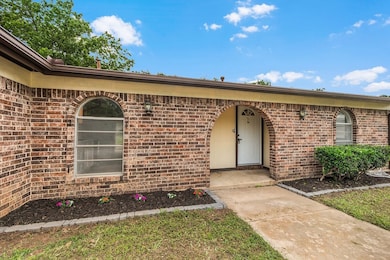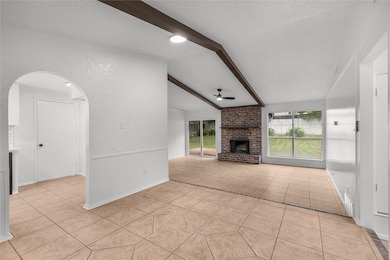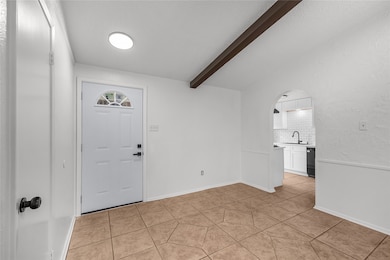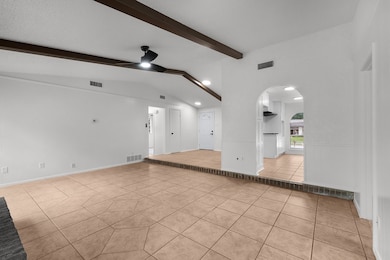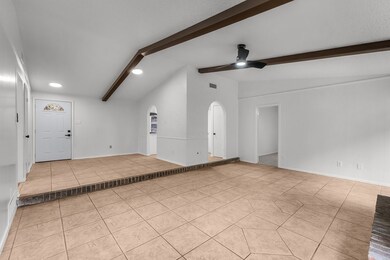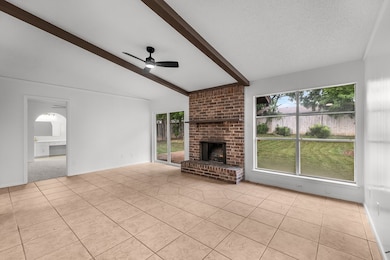
6920 Bennington Dr Watauga, TX 76148
Estimated payment $1,889/month
Highlights
- Vaulted Ceiling
- Walk-In Closet
- 1-Story Property
- Grace E Hardeman Elementary School Rated A-
- Tile Flooring
- Central Heating and Cooling System
About This Home
Charming 3BR,2BA with Vaulted Ceilings & Major Upgrades!
Located in a well-established, desirable neighborhood, this beautifully updated 3-bedroom, 2-bath home offers the perfect blend of character and modern comfort. Step inside to soaring vaulted ceilings and fresh interior paint that create a bright, open atmosphere.
The brand-new kitchen features modern cabinetry, countertops, and appliances—ready for everyday living or entertaining. Both bathrooms have been fully updated, including newly replaced showers that add a luxurious touch.
Enjoy peace of mind with all-new underground plumbing, a major upgrade offering long-term value. ( A few years olds) Each bedroom is spacious and versatile, ideal for families, guests, or a home office.
The private backyard offers room to relax, garden, or entertain—your outdoor retreat in the heart of a mature neighborhood.
Foundation was recently repaired, with a lifetime transferrable warranty.
Don’t miss this move-in-ready gem with great updates and timeless appeal!
Home Details
Home Type
- Single Family
Est. Annual Taxes
- $4,319
Year Built
- Built in 1974
Lot Details
- 7,187 Sq Ft Lot
- Fenced
Parking
- 2 Car Garage
- Driveway
Interior Spaces
- 1,267 Sq Ft Home
- 1-Story Property
- Vaulted Ceiling
- Ceiling Fan
- Gas Fireplace
Kitchen
- Gas Oven or Range
- Gas Range
- Dishwasher
- Disposal
Flooring
- Carpet
- Tile
Bedrooms and Bathrooms
- 3 Bedrooms
- Walk-In Closet
- 2 Full Bathrooms
Laundry
- Laundry in Garage
- Washer and Electric Dryer Hookup
Schools
- Hardeman Elementary School
- Haltom High School
Utilities
- Central Heating and Cooling System
- High Speed Internet
- Cable TV Available
Community Details
- Bunker Hill Subdivision
Listing and Financial Details
- Legal Lot and Block 6 / 8
- Assessor Parcel Number 00372315
Map
Home Values in the Area
Average Home Value in this Area
Tax History
| Year | Tax Paid | Tax Assessment Tax Assessment Total Assessment is a certain percentage of the fair market value that is determined by local assessors to be the total taxable value of land and additions on the property. | Land | Improvement |
|---|---|---|---|---|
| 2024 | $4,319 | $191,881 | $45,000 | $146,881 |
| 2023 | $4,747 | $208,704 | $45,000 | $163,704 |
| 2022 | $3,892 | $160,265 | $22,500 | $137,765 |
| 2021 | $3,697 | $145,000 | $22,500 | $122,500 |
| 2020 | $3,702 | $145,000 | $22,500 | $122,500 |
| 2019 | $4,045 | $152,613 | $22,500 | $130,113 |
| 2018 | $3,578 | $135,000 | $22,500 | $112,500 |
| 2017 | $3,131 | $116,000 | $25,000 | $91,000 |
| 2016 | $2,932 | $108,638 | $20,000 | $88,638 |
| 2015 | $2,465 | $92,400 | $10,500 | $81,900 |
| 2014 | $2,465 | $92,400 | $10,500 | $81,900 |
Property History
| Date | Event | Price | Change | Sq Ft Price |
|---|---|---|---|---|
| 07/03/2025 07/03/25 | Price Changed | $275,900 | -1.4% | $218 / Sq Ft |
| 05/27/2025 05/27/25 | Price Changed | $279,900 | -1.8% | $221 / Sq Ft |
| 05/01/2025 05/01/25 | For Sale | $285,000 | -- | $225 / Sq Ft |
Purchase History
| Date | Type | Sale Price | Title Company |
|---|---|---|---|
| Special Warranty Deed | -- | None Listed On Document |
Similar Homes in the area
Source: North Texas Real Estate Information Systems (NTREIS)
MLS Number: 20918826
APN: 00372315
- 6916 Bennington Dr
- 6905 Yorkston St
- 7012 Declaration St
- 5805 Concord St
- 5900 Hightower Dr Unit 1
- 6016 Hillcrest Dr
- 6965 Yorkston St
- 6032 Highcrest Dr
- 6617 Whitley Rd
- 6045 Harrison Way
- 6701 Jerri Lynn Ct
- 6537 Cathy Dr
- 5912 Nanci Dr
- 5908 Richard Dr
- 5913 Cathy Ct
- 5725 Kennedy St
- 6413 Whitley Rd
- 7413 Glen Dr
- 7217 Mesa Verde Trail
- 6304 Kary Lynn Dr S
- 6917 Bennington Dr
- 6904 Bennington Dr
- 6052 Highcrest Dr
- 5908 Richard Dr
- 5601 Desert Willow Ct
- 7233 Lindentree Ln
- 6212 Kary Lynn Dr S
- 7232 Isle Royale Dr
- 5924 Birchill Rd
- 7404 Cheryl Ct
- 5905 Oak Hill Rd
- 6836 Bluff View Dr
- 5637 Bonnie Dr
- 6517 Bernadine Dr
- 5412 Beaver Ridge Dr
- 5716 Saramac Dr
- 5533 Lawnsberry Dr
- 7721 Pear Tree Ln
- 6524 Blue Grass Dr
- 6712 Red Rock Trail
