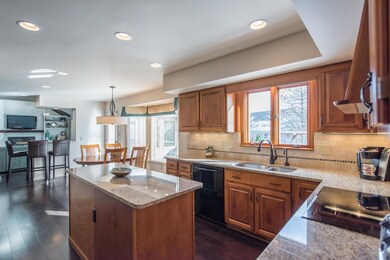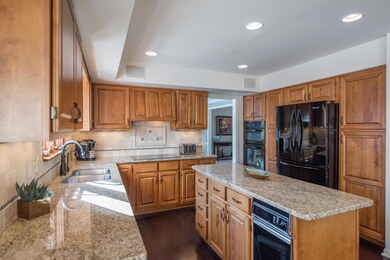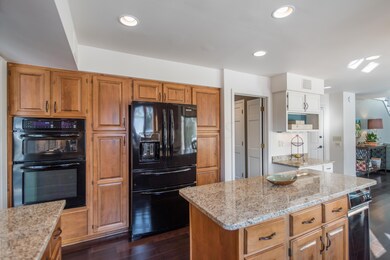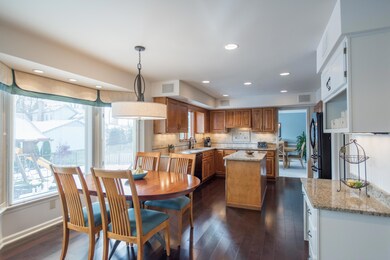
6920 Bonnie Brae Ln Columbus, OH 43235
Stilson NeighborhoodHighlights
- <<bathWithWhirlpoolToken>>
- Loft
- Fenced Yard
- Bluffsview Elementary School Rated A
- Great Room
- 3 Car Attached Garage
About This Home
As of March 2021Best on the market....Stone and stucco 4 br 3800 sf home in Stilson Highlands. Open floorplan with very large rooms and windows. The Owners have completed a huge family room addition and an extensive kitchen remodel. Granite kitchen, Kitchen Aide high end appliances, hardwood floors throughout main floor, wet bar, soaring ceilings. The main floor features a large foyer with bridal staircase, private den/office, and a first floor laundry. The master suite is very large with an adjacent sitting room/nursery, walk-in closet, big bathroom with double bowl sinks and jetted tub. Three FULL bathrooms on 2nd floor 1-Jack and Jill. Giant Paver Patio/fenced yard. The home was built for a family to grow into. Professionally finished Lower Level and a THREE CAR GARAGE.
Last Agent to Sell the Property
Howard Hanna Real Estate Svcs License #412410 Listed on: 12/11/2014

Home Details
Home Type
- Single Family
Est. Annual Taxes
- $11,253
Year Built
- Built in 1985
Lot Details
- 10,019 Sq Ft Lot
- Fenced Yard
- Property has an invisible fence for dogs
Parking
- 3 Car Attached Garage
Home Design
- Brick Exterior Construction
- Block Foundation
- Wood Siding
- Stucco Exterior
Interior Spaces
- 4,100 Sq Ft Home
- 2-Story Property
- Wood Burning Fireplace
- Insulated Windows
- Great Room
- Family Room
- Loft
- Bonus Room
- Basement
- Recreation or Family Area in Basement
- Home Security System
- Laundry on main level
Kitchen
- Electric Range
- <<microwave>>
- Dishwasher
- Trash Compactor
Flooring
- Carpet
- Ceramic Tile
Bedrooms and Bathrooms
- 4 Bedrooms
- <<bathWithWhirlpoolToken>>
Outdoor Features
- Patio
Utilities
- Humidifier
- Forced Air Heating and Cooling System
- Heating System Uses Gas
Listing and Financial Details
- Assessor Parcel Number 610-193184
Ownership History
Purchase Details
Home Financials for this Owner
Home Financials are based on the most recent Mortgage that was taken out on this home.Purchase Details
Home Financials for this Owner
Home Financials are based on the most recent Mortgage that was taken out on this home.Purchase Details
Home Financials for this Owner
Home Financials are based on the most recent Mortgage that was taken out on this home.Purchase Details
Home Financials for this Owner
Home Financials are based on the most recent Mortgage that was taken out on this home.Purchase Details
Purchase Details
Purchase Details
Similar Homes in the area
Home Values in the Area
Average Home Value in this Area
Purchase History
| Date | Type | Sale Price | Title Company |
|---|---|---|---|
| Warranty Deed | $560,000 | Ohio Real Title | |
| Warranty Deed | $465,000 | Amerititle Box | |
| Warranty Deed | $482,500 | First Ohio Title Ins Box | |
| Survivorship Deed | $436,900 | -- | |
| Deed | $320,000 | -- | |
| Deed | $226,000 | -- | |
| Deed | $39,300 | -- |
Mortgage History
| Date | Status | Loan Amount | Loan Type |
|---|---|---|---|
| Open | $440,000 | New Conventional | |
| Previous Owner | $370,000 | New Conventional | |
| Previous Owner | $372,000 | New Conventional | |
| Previous Owner | $319,000 | New Conventional | |
| Previous Owner | $349,456 | Fannie Mae Freddie Mac | |
| Closed | $65,523 | No Value Available |
Property History
| Date | Event | Price | Change | Sq Ft Price |
|---|---|---|---|---|
| 03/31/2025 03/31/25 | Off Market | $560,000 | -- | -- |
| 03/31/2025 03/31/25 | Off Market | $465,000 | -- | -- |
| 03/27/2025 03/27/25 | Off Market | $560,000 | -- | -- |
| 03/27/2025 03/27/25 | Off Market | $482,500 | -- | -- |
| 03/24/2021 03/24/21 | Sold | $560,000 | +3.7% | $137 / Sq Ft |
| 02/09/2021 02/09/21 | For Sale | $539,900 | +16.1% | $132 / Sq Ft |
| 11/13/2018 11/13/18 | Sold | $465,000 | -11.4% | $122 / Sq Ft |
| 10/14/2018 10/14/18 | Pending | -- | -- | -- |
| 09/05/2018 09/05/18 | For Sale | $525,000 | +8.8% | $138 / Sq Ft |
| 01/09/2015 01/09/15 | Sold | $482,500 | -1.5% | $118 / Sq Ft |
| 12/11/2014 12/11/14 | For Sale | $489,900 | -- | $119 / Sq Ft |
Tax History Compared to Growth
Tax History
| Year | Tax Paid | Tax Assessment Tax Assessment Total Assessment is a certain percentage of the fair market value that is determined by local assessors to be the total taxable value of land and additions on the property. | Land | Improvement |
|---|---|---|---|---|
| 2024 | $16,091 | $262,080 | $39,480 | $222,600 |
| 2023 | $15,386 | $262,080 | $39,480 | $222,600 |
| 2022 | $14,394 | $194,540 | $23,770 | $170,770 |
| 2021 | $13,279 | $194,540 | $23,770 | $170,770 |
| 2020 | $12,791 | $194,540 | $23,770 | $170,770 |
| 2019 | $12,221 | $167,720 | $20,650 | $147,070 |
| 2018 | $11,898 | $167,720 | $20,650 | $147,070 |
| 2017 | $11,453 | $167,720 | $20,650 | $147,070 |
| 2016 | $11,955 | $168,390 | $23,800 | $144,590 |
| 2015 | $11,957 | $168,390 | $23,800 | $144,590 |
| 2014 | $11,953 | $168,390 | $23,800 | $144,590 |
| 2013 | $5,627 | $159,320 | $21,630 | $137,690 |
Agents Affiliated with this Home
-
Andrew Robinson

Seller's Agent in 2021
Andrew Robinson
Real of Ohio
(614) 323-1249
1 in this area
106 Total Sales
-
Dan Miller

Buyer's Agent in 2021
Dan Miller
Keller Williams Capital Ptnrs
(614) 506-0066
2 in this area
32 Total Sales
-
Lee Ritchie

Seller's Agent in 2018
Lee Ritchie
RE/MAX
(614) 595-0732
2 in this area
924 Total Sales
-
N
Buyer's Agent in 2018
Nicholas Chucales
Redfin Corporation
-
Phil Crawford

Seller's Agent in 2015
Phil Crawford
Howard Hanna Real Estate Svcs
(614) 395-1993
112 Total Sales
-
Jay Zollars

Buyer's Agent in 2015
Jay Zollars
RZ Realty
(614) 374-5050
1 in this area
51 Total Sales
Map
Source: Columbus and Central Ohio Regional MLS
MLS Number: 214048378
APN: 610-193184
- 1292 Churchbell Way
- 7347 Fall Creek Ln Unit J
- 7207 Bride Water Blvd
- 833 Bluffway Dr
- 1013 Bluff Crest Dr Unit 1013
- 7189 Flat Rock Dr
- 825 Bluffview Dr
- 1012 Ravine Ridge Dr
- 515 Haymore Ave N
- 7107 Stone Ct
- 1672 Flat Rock Ct
- 1680 Flat Rock Ct
- 1707 Wessel Dr
- 7581 Toweron Ln
- 1721 Worthington Run Dr Unit 1721-1731
- 7328 San Bonita Dr
- 1068 Rutherglen Dr
- 6212 Hutchinson St
- 1813 Worthington Run Dr Unit A
- 1157 Strathaven Ct W






