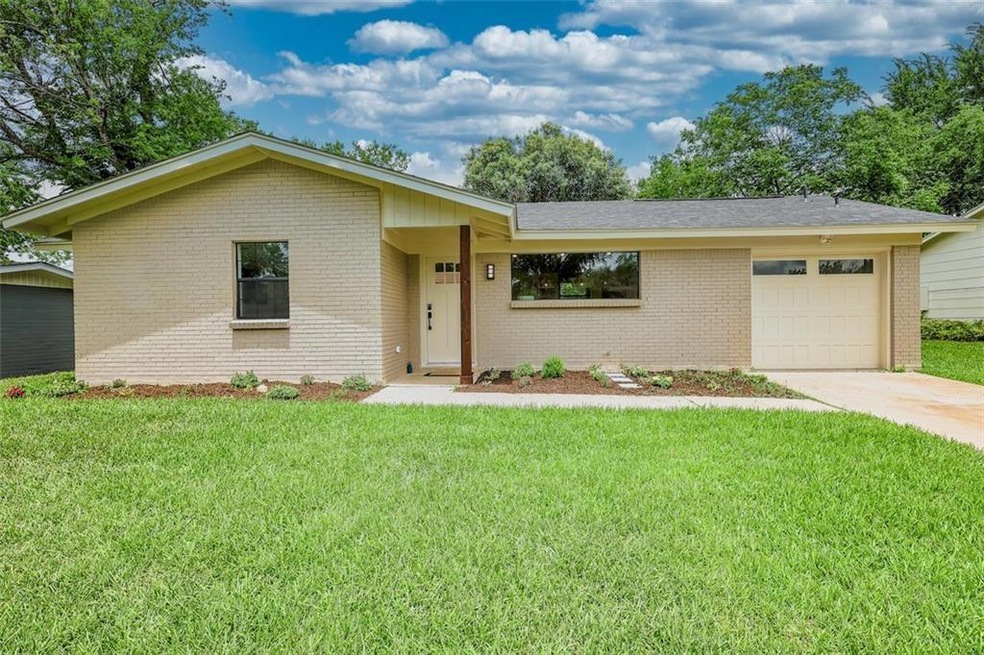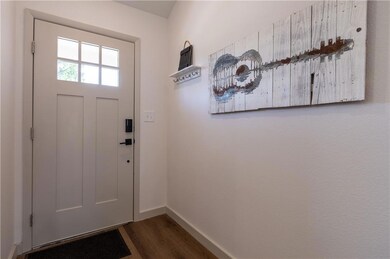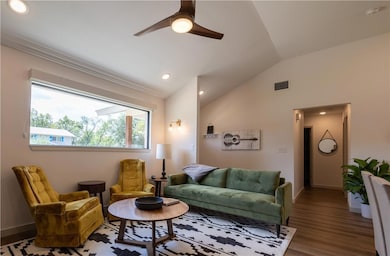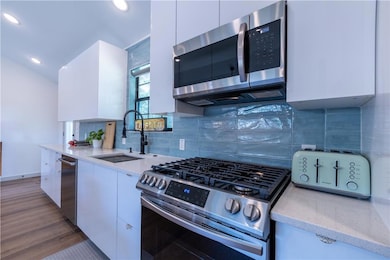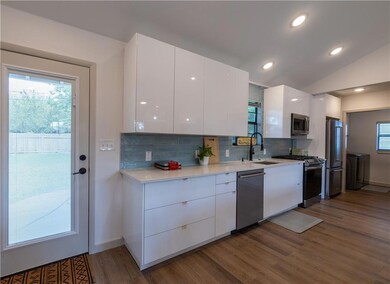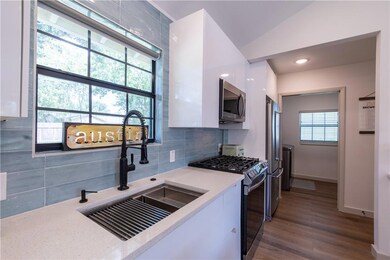6920 Bryn Mawr Dr Austin, TX 78723
University Hills NeighborhoodHighlights
- Open Floorplan
- Vaulted Ceiling
- No HOA
- Wooded Lot
- Quartz Countertops
- Front Porch
About This Home
An exceptional remodel in walkable super cute East Austin neighborhood of University Hills! New everything including Roof, Tankless Water Heater, 18 SEER Bosch Gas HVAC system, Stainless steel appliances including Bosch dishwasher, Ext & Int paint, Insulation, recessed lighting throughout, cabinets, faucets & more! Fabulous curb appeal with large shady trees. The heated & cooled garage adds extra flex space for a home office and/or Happy Hour! This exceptional home offers LVN flooring throughout, a spacious great room and lots of light fills this kitchen & living room. Kitchen has HIDDEN drawers inside the drawers for extra storage, Quartz counters, single basin lip sink for all the extras, subway tile backsplash to the ceiling, stainless appliances, modern fixtures, and a coffee bar area. The cozy primary bedroom offers a luxurious half bath. This a wow home! Your favorite part might be the spacious backyard with tons of room for your four-legged friends & the Gray Water system from the washing machine to water part of the yard! Fabulous location with easy access to 183 & 290, and Super close to UT Football Stadium, DELL Children's Medical Center, close to Mueller, the farmer's market, trails, parks, restaurants, HEB, Manor Road, 38th St Coffee, Bobo's Snackyard and entertainment! This private & peaceful lot has lots of room for an outdoor hang out! The endearing neighborhood is warm and welcoming and would be a great place to call home. Easy access to North Austin Tech companies, Downtown, Mueller, East Austin, Tesla. Stay a while in the heart of this great town just minutes from HEB, Tesla, Dottie Jordan Park & Pool with activities for the kids & gardening for the adults, Mueller, ABIA, Delco Activity Center, lots of Funky Austin Restaurants and more - you'll love it here!
Last Listed By
Kendrick Realty, Design & Reno Brokerage Phone: (512) 695-4194 License #0475276 Listed on: 05/20/2025
Home Details
Home Type
- Single Family
Est. Annual Taxes
- $8,268
Year Built
- Built in 1963 | Remodeled
Lot Details
- 7,928 Sq Ft Lot
- Southeast Facing Home
- Privacy Fence
- Wood Fence
- Chain Link Fence
- Landscaped
- Level Lot
- Wooded Lot
- Few Trees
- Back Yard Fenced and Front Yard
Parking
- 1 Car Garage
- Heated Garage
- Front Facing Garage
- Single Garage Door
- Garage Door Opener
- Driveway
Home Design
- Slab Foundation
- Composition Roof
- Masonry Siding
Interior Spaces
- 1,202 Sq Ft Home
- 1-Story Property
- Open Floorplan
- Furnished or left unfurnished upon request
- Built-In Features
- Vaulted Ceiling
- Ceiling Fan
- Double Pane Windows
- Entrance Foyer
- Storage
- Stacked Washer and Dryer Hookup
- Vinyl Flooring
Kitchen
- Eat-In Kitchen
- Gas Range
- Microwave
- ENERGY STAR Qualified Dishwasher
- Quartz Countertops
- Disposal
Bedrooms and Bathrooms
- 3 Main Level Bedrooms
Home Security
- Carbon Monoxide Detectors
- Fire and Smoke Detector
Accessible Home Design
- Stepless Entry
Eco-Friendly Details
- Energy-Efficient HVAC
- ENERGY STAR Qualified Equipment
- Energy-Efficient Thermostat
- Gray Water System
Outdoor Features
- Exterior Lighting
- Outdoor Grill
- Front Porch
Schools
- Winn Elementary School
- Webb Middle School
- Lyndon B Johnson High School
Utilities
- Cooling System Powered By Gas
- Central Air
- Heating System Uses Natural Gas
- Natural Gas Connected
- Tankless Water Heater
- Cable TV Available
Listing and Financial Details
- Security Deposit $3,000
- Tenant pays for all utilities
- 12 Month Lease Term
- $50 Application Fee
- Assessor Parcel Number 02242407030000
- Tax Block 7
Community Details
Overview
- No Home Owners Association
- University Hills Sec 03 Ph 02 Subdivision
- Property managed by Kendrick Realty Design & Reno
Recreation
- Park
- Trails
Pet Policy
- Limit on the number of pets
- Pet Size Limit
- Pet Deposit $500
- Dogs and Cats Allowed
- Breed Restrictions
- Medium pets allowed
Map
Source: Unlock MLS (Austin Board of REALTORS®)
MLS Number: 3278414
APN: 224066
- 7000 Bryn Mawr Cove
- 3100 Val Dr
- 6903 Vassar Dr
- 3301 Vintage Hills Cove
- 3301 Rockhurst Ln
- 6800 Tulane Dr
- 6805 Tulane Dr
- 6906 Manor Rd Unit A&B
- 7302 Meadowood Dr
- 6702 Langston Dr
- 2704 Loyola Ln
- 3105 Lakeside Dr
- 3409 Lakeside Dr
- 6505 Arnold Dr
- 3305 Carol Ann Dr
- 6905 Drexel Dr
- 3101 Northeast Dr
- 6401 Vioitha Dr
- 7302 Hartnell Dr
- 7306 Geneva Dr
