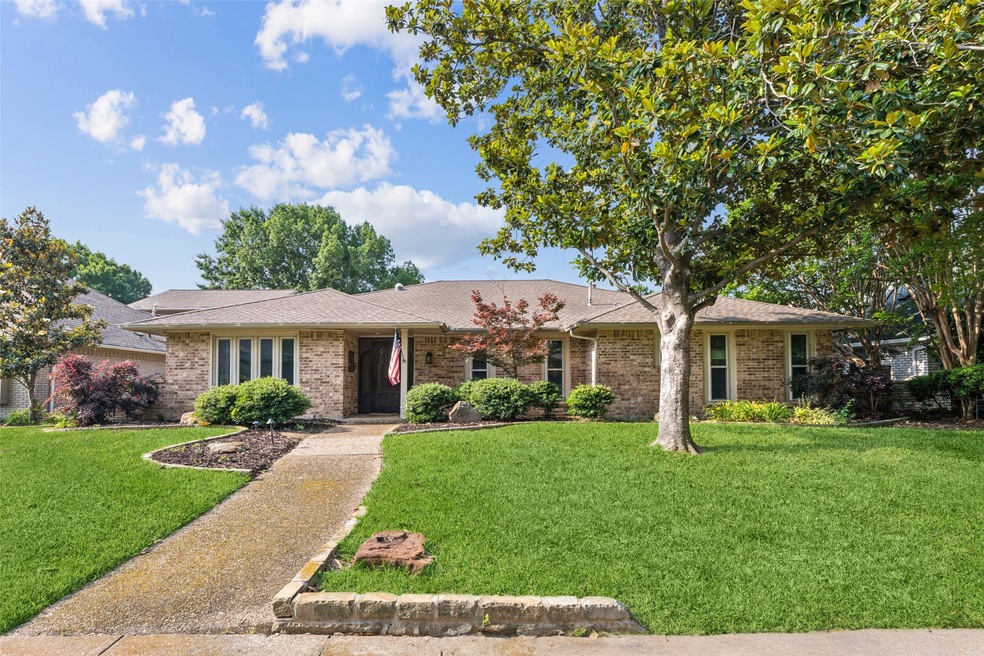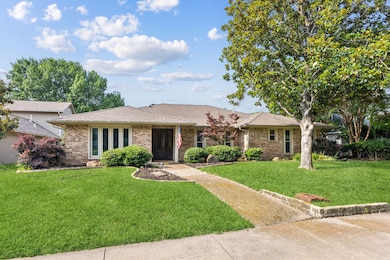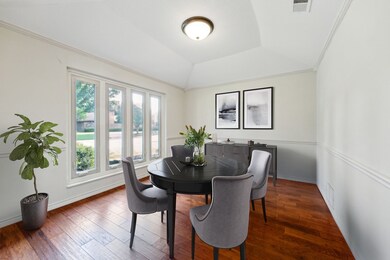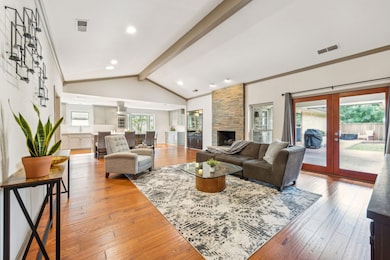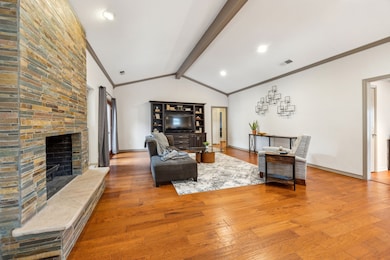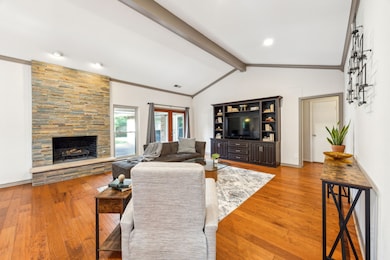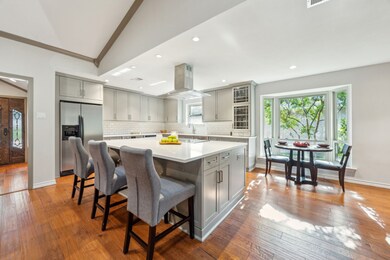
6920 Flintcove Dr Dallas, TX 75248
Estimated payment $5,484/month
Highlights
- Open Floorplan
- Vaulted Ceiling
- Covered patio or porch
- Brentfield Elementary School Rated A
- Private Yard
- 2 Car Attached Garage
About This Home
If you've been waiting for the perfect, move-in ready home feeding highly sought-after Brentfield Elementary, this is it. Function meets style in this immaculately maintained and thoughtfully updated home, lovingly cared for by the same owners for nearly 20 years. The ideal layout features four bedrooms plus a flex space for an office, and two living areas—including a family room that opens to a fully renovated entertainer's kitchen with Vicostone quartz countertops, an oversized eat-in island, and abundant custom cabinetry. Vaulted ceilings, wood flooring, and natural light fill the space throughout. The spacious primary suite includes an ensuite bath with a massive walk-in shower, jetted tub, and a large walk-in closet. Secondary bathrooms were expertly remodeled in 2019 and new roof in June 2025. Enjoy your private backyard retreat featuring a covered patio and an open-air deck with Trex decking, perfect for outdoor dining or cozy evenings by the fire pit, along with ample grassy space for pets or creating the yard of your dreams. Prime location—walkable to Brentfield, Parkhill Jr. High, Campbell Green Rec Center, and the vibrant Hillcrest Village with its restaurants, retail, and entertainment. Don’t miss the chance to put down roots in one of North Dallas’s most desirable neighborhoods!
Home Details
Home Type
- Single Family
Est. Annual Taxes
- $15,863
Year Built
- Built in 1976
Lot Details
- 8,625 Sq Ft Lot
- Wood Fence
- Landscaped
- Interior Lot
- Few Trees
- Private Yard
- Back Yard
HOA Fees
- $7 Monthly HOA Fees
Parking
- 2 Car Attached Garage
- Alley Access
- Rear-Facing Garage
- Garage Door Opener
Home Design
- Slab Foundation
- Composition Roof
Interior Spaces
- 2,748 Sq Ft Home
- 1-Story Property
- Open Floorplan
- Vaulted Ceiling
- Wood Burning Fireplace
- Gas Fireplace
Kitchen
- Eat-In Kitchen
- Electric Cooktop
- Microwave
- Dishwasher
- Kitchen Island
- Disposal
Bedrooms and Bathrooms
- 4 Bedrooms
- Walk-In Closet
Schools
- Brentfield Elementary School
- Pearce High School
Additional Features
- Covered patio or porch
- Cable TV Available
Community Details
- Prestonwood Association
- Prestonwood Rev Subdivision
Listing and Financial Details
- Legal Lot and Block 10 / 98195
- Assessor Parcel Number 00000797726100000
Map
Home Values in the Area
Average Home Value in this Area
Tax History
| Year | Tax Paid | Tax Assessment Tax Assessment Total Assessment is a certain percentage of the fair market value that is determined by local assessors to be the total taxable value of land and additions on the property. | Land | Improvement |
|---|---|---|---|---|
| 2024 | $9,471 | $677,060 | $300,000 | $377,060 |
| 2023 | $9,471 | $573,610 | $225,000 | $348,610 |
| 2022 | $15,086 | $573,610 | $225,000 | $348,610 |
| 2021 | $11,132 | $400,320 | $150,000 | $250,320 |
| 2020 | $11,292 | $400,320 | $150,000 | $250,320 |
| 2019 | $11,822 | $400,320 | $150,000 | $250,320 |
| 2018 | $11,318 | $400,320 | $150,000 | $250,320 |
| 2017 | $9,360 | $331,070 | $100,000 | $231,070 |
| 2016 | $9,042 | $319,810 | $80,000 | $239,810 |
| 2015 | $6,175 | $280,080 | $75,000 | $205,080 |
| 2014 | $6,175 | $268,500 | $75,000 | $193,500 |
Property History
| Date | Event | Price | Change | Sq Ft Price |
|---|---|---|---|---|
| 07/02/2025 07/02/25 | Pending | -- | -- | -- |
| 06/13/2025 06/13/25 | Price Changed | $750,000 | -3.2% | $273 / Sq Ft |
| 05/22/2025 05/22/25 | For Sale | $775,000 | -- | $282 / Sq Ft |
Purchase History
| Date | Type | Sale Price | Title Company |
|---|---|---|---|
| Vendors Lien | -- | Stnt | |
| Interfamily Deed Transfer | -- | -- |
Mortgage History
| Date | Status | Loan Amount | Loan Type |
|---|---|---|---|
| Open | $198,000 | Unknown | |
| Closed | $200,000 | Purchase Money Mortgage | |
| Previous Owner | $180,000 | Unknown | |
| Previous Owner | $175,000 | Unknown |
Similar Homes in Dallas, TX
Source: North Texas Real Estate Information Systems (NTREIS)
MLS Number: 20943319
APN: 00000797726100000
- 6910 Flintcove Dr
- 15926 Windy Meadow Dr
- 6921 Mill Falls Dr
- 6902 Brentfield Dr
- 7211 La Sobrina Dr
- 7326 Carta Valley Dr
- 6815 Kingshollow Dr
- 7117 La Sobrina Dr
- 7403 Authon Dr
- 7407 Authon Dr
- 7206 Clearhaven Dr
- 6940 Clearhaven Dr
- 7323 Whispering Pines Dr
- 6620 Robin Willow Ct
- 6622 Brentfield Dr
- 7422 Foxworth Dr
- 15820 Meadow Vista Dr
- 16302 Shadybank Dr
- 7423 Whispering Pines Dr
- 6853 Anglebluff Cir
