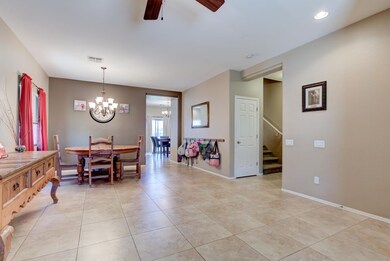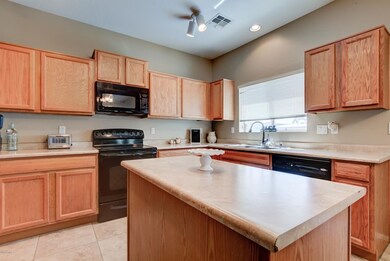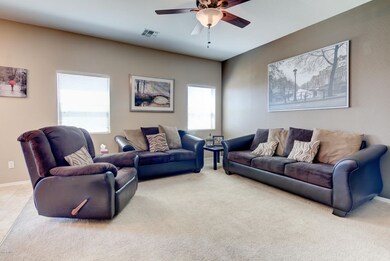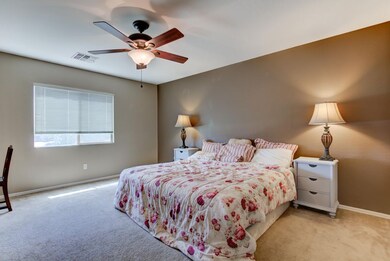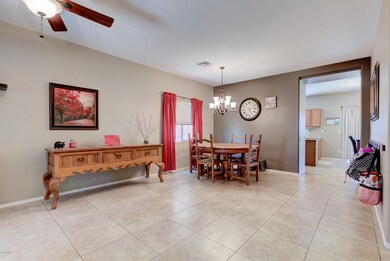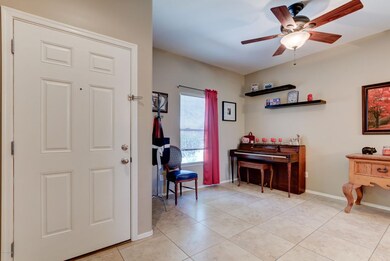
6920 S 54th Ln Laveen, AZ 85339
Laveen NeighborhoodEstimated Value: $421,000 - $444,000
Highlights
- On Golf Course
- City Lights View
- Dual Vanity Sinks in Primary Bathroom
- Phoenix Coding Academy Rated A
- Eat-In Kitchen
- Solar Screens
About This Home
As of September 2017Welcome to your new home with a beautiful view of the mountains and golf course every morning from your master bedroom that you must come see for yourself! When you first walk into the home the living room is spacious with an additional closet for added storage. Downstairs is mostly tile and has a full bathroom and bedroom off the living room entry. All upstairs bedrooms have large walk in closets. There is a great loft for additional space to entertain which also has a large closet! The kitchen has an open floor plan including an island, large pantry and eat in area which leads into the great room. Gorgeous golf course and mountain views greet you in the backyard! Exterior of the home was just painted in June 2017. Seller is offering $2000 flooring allowance for a full price offer
Last Agent to Sell the Property
HomePros License #SA652742000 Listed on: 06/30/2017
Last Buyer's Agent
Celius Bester
Occasio Realty License #SA644554000
Home Details
Home Type
- Single Family
Est. Annual Taxes
- $1,718
Year Built
- Built in 2006
Lot Details
- 5,237 Sq Ft Lot
- Desert faces the front of the property
- On Golf Course
- Wrought Iron Fence
- Block Wall Fence
- Front and Back Yard Sprinklers
Parking
- 2 Car Garage
- Garage Door Opener
Property Views
- City Lights
- Mountain
Home Design
- Wood Frame Construction
- Tile Roof
- Stucco
Interior Spaces
- 2,368 Sq Ft Home
- 2-Story Property
- Ceiling height of 9 feet or more
- Solar Screens
- Laundry in unit
Kitchen
- Eat-In Kitchen
- Breakfast Bar
- Built-In Microwave
- Dishwasher
- Kitchen Island
Flooring
- Carpet
- Tile
Bedrooms and Bathrooms
- 4 Bedrooms
- Walk-In Closet
- Primary Bathroom is a Full Bathroom
- 3 Bathrooms
- Dual Vanity Sinks in Primary Bathroom
Outdoor Features
- Patio
Schools
- Paseo Pointe Elementary And Middle School
- Betty Fairfax High School
Utilities
- Refrigerated Cooling System
- Heating Available
- Cable TV Available
Listing and Financial Details
- Tax Lot 32
- Assessor Parcel Number 104-88-310
Community Details
Overview
- Property has a Home Owners Association
- Laveen Crossing Association, Phone Number (480) 921-7500
- Built by Pulte
- Laveen Crossing Unit 2 Subdivision
Recreation
- Golf Course Community
Ownership History
Purchase Details
Home Financials for this Owner
Home Financials are based on the most recent Mortgage that was taken out on this home.Purchase Details
Home Financials for this Owner
Home Financials are based on the most recent Mortgage that was taken out on this home.Purchase Details
Home Financials for this Owner
Home Financials are based on the most recent Mortgage that was taken out on this home.Purchase Details
Purchase Details
Home Financials for this Owner
Home Financials are based on the most recent Mortgage that was taken out on this home.Similar Homes in the area
Home Values in the Area
Average Home Value in this Area
Purchase History
| Date | Buyer | Sale Price | Title Company |
|---|---|---|---|
| Williams Sirwestly H | $220,000 | First Arizona Title Agency L | |
| Cook Tyler | $152,500 | Magnus Title Agency | |
| Bap Holdings Llc | $101,800 | Accommodation | |
| Sreke Almaz | -- | Lawyers Title Of Arizona Inc | |
| Sreke Almaz | $255,000 | Sun Title Agency Co |
Mortgage History
| Date | Status | Borrower | Loan Amount |
|---|---|---|---|
| Open | Williams Sirwestly H | $210,883 | |
| Closed | Williams Sirwestly H | $213,400 | |
| Closed | Williams Sirwestly H | $213,400 | |
| Previous Owner | Cook Tyler D | $96,000 | |
| Previous Owner | Cook Tyler | $113,300 | |
| Previous Owner | Cook Tyler D | $152,000 | |
| Previous Owner | Bap Holdings Llc | $33,934 | |
| Previous Owner | Bap Holdings Llc | $39,000 | |
| Previous Owner | Sreke Almaz M | $38,727 | |
| Previous Owner | Sreke Almaz | $38,250 | |
| Previous Owner | Sreke Almaz | $204,000 |
Property History
| Date | Event | Price | Change | Sq Ft Price |
|---|---|---|---|---|
| 09/13/2017 09/13/17 | Sold | $220,000 | 0.0% | $93 / Sq Ft |
| 08/13/2017 08/13/17 | Pending | -- | -- | -- |
| 06/28/2017 06/28/17 | For Sale | $220,000 | -- | $93 / Sq Ft |
Tax History Compared to Growth
Tax History
| Year | Tax Paid | Tax Assessment Tax Assessment Total Assessment is a certain percentage of the fair market value that is determined by local assessors to be the total taxable value of land and additions on the property. | Land | Improvement |
|---|---|---|---|---|
| 2025 | $2,150 | $15,465 | -- | -- |
| 2024 | $2,110 | $14,729 | -- | -- |
| 2023 | $2,110 | $29,750 | $5,950 | $23,800 |
| 2022 | $2,046 | $22,430 | $4,480 | $17,950 |
| 2021 | $2,062 | $20,950 | $4,190 | $16,760 |
| 2020 | $2,008 | $18,970 | $3,790 | $15,180 |
| 2019 | $2,013 | $17,880 | $3,570 | $14,310 |
| 2018 | $1,915 | $17,260 | $3,450 | $13,810 |
| 2017 | $1,810 | $14,530 | $2,900 | $11,630 |
| 2016 | $1,718 | $13,560 | $2,710 | $10,850 |
| 2015 | $1,548 | $12,560 | $2,510 | $10,050 |
Agents Affiliated with this Home
-
Jennie Wilson Holmes

Seller's Agent in 2017
Jennie Wilson Holmes
HomePros
(623) 419-2949
1 in this area
53 Total Sales
-
C
Buyer's Agent in 2017
Celius Bester
Occasio Realty
Map
Source: Arizona Regional Multiple Listing Service (ARMLS)
MLS Number: 5626734
APN: 104-88-310
- 5342 W Maldonado Rd
- 6618 S 54th Ln
- 5440 W Apollo Rd
- 5553 W Minton Ave
- 5526 W Ellis Dr
- 7319 S 56th Dr
- 5345 W Leodra Ln
- 6829 S 58th Ave
- 5239 W Leodra Ln
- 4305 W Baseline Rd
- 5218 W Lydia Ln
- 5123 W Novak Way
- 5750 W T Ryan Ln
- 6928 S 50th Dr Unit 1
- 6506 S 50th Ln
- 6103 S 54th Ave
- 5425 W Harwell Rd
- 5543 W Kowalsky Ln
- 4934 W Apollo Rd
- 5401 W Jessica Ln
- 6920 S 54th Ln
- 6924 S 54th Ln
- 6916 S 54th Ln
- 6928 S 54th Ln
- 6912 S 54th Ln
- 6932 S 54th Ln
- 6908 S 54th Ln Unit 2
- 5446 W Maldonado Rd
- 5447 W Shumway Farm Rd
- 6936 S 54th Ln
- 5442 W Maldonado Rd
- 5443 W Shumway Farm Rd
- 6904 S 54th Ln
- 7004 S 54th Ln
- 5438 W Maldonado Rd
- 5445 W Maldonado Rd
- 5439 W Shumway Farm Rd
- 5448 W Shumway Farm Rd
- 5441 W Maldonado Rd
- 5444 W Shumway Farm Rd Unit 2

