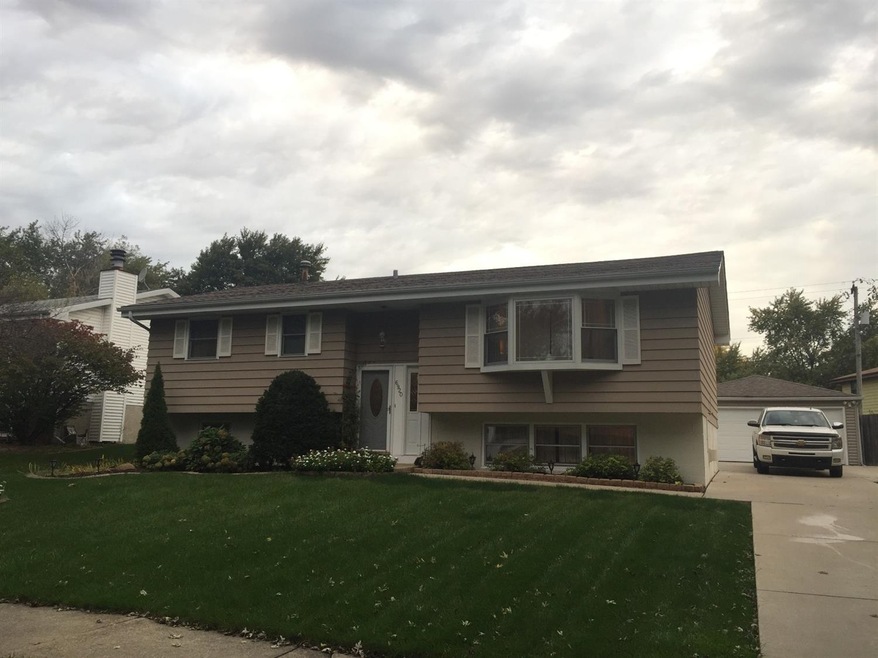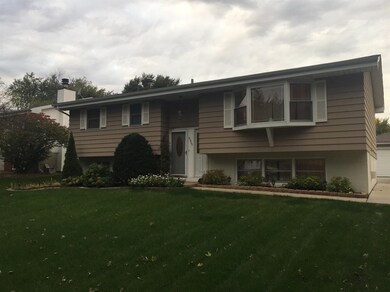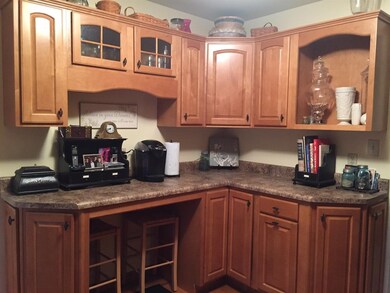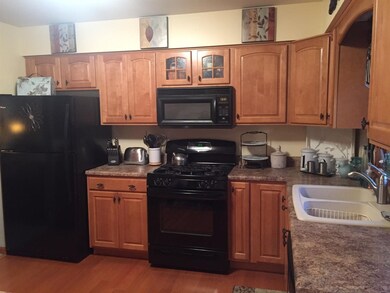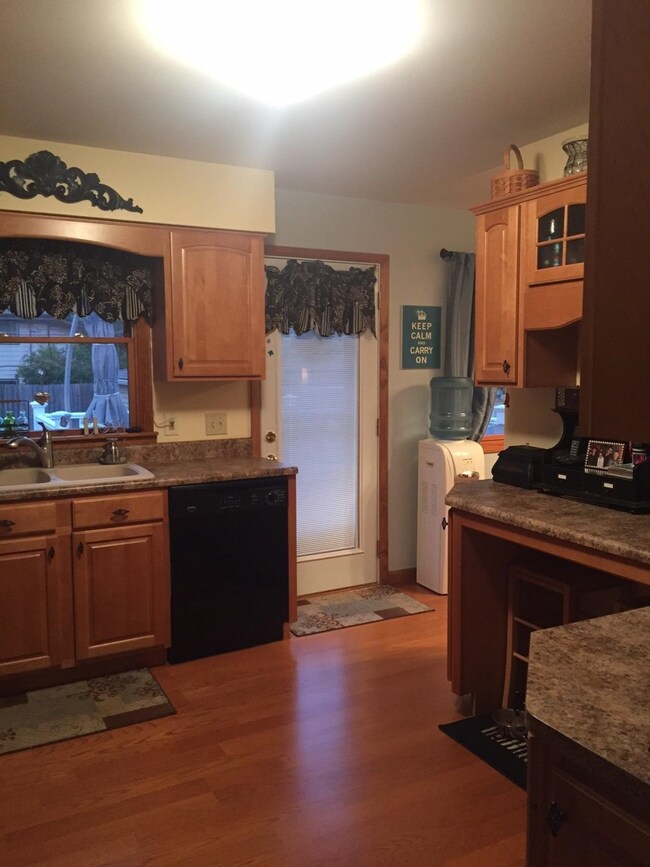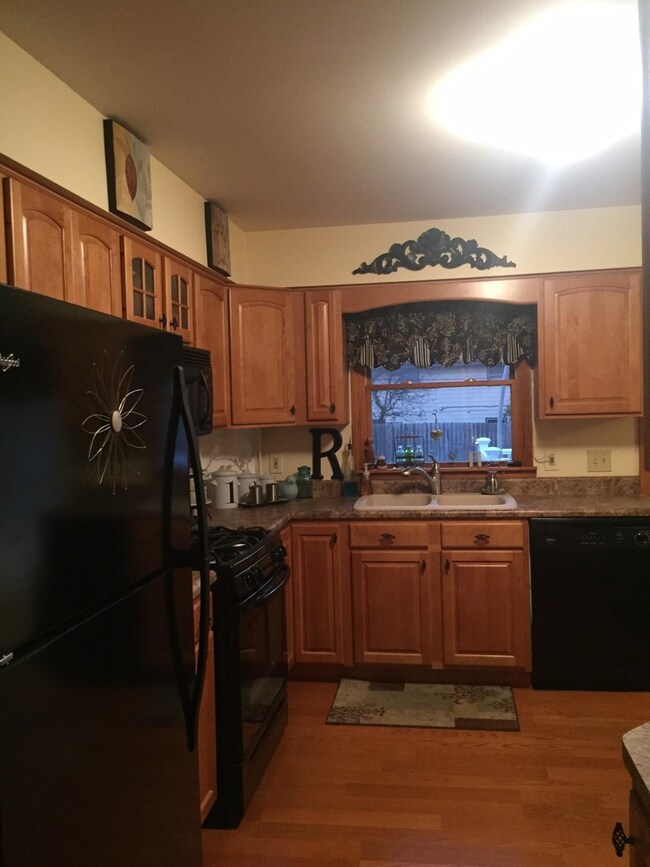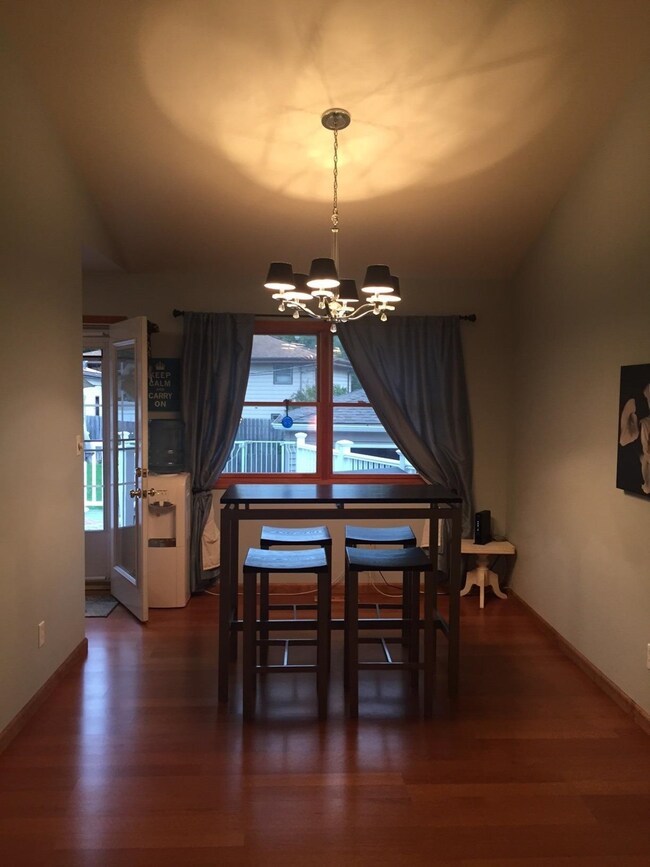
6920 W 84th Place Crown Point, IN 46307
Highlights
- Above Ground Pool
- Deck
- Cathedral Ceiling
- Hal E Clark Middle School Rated A-
- Recreation Room with Fireplace
- Main Floor Bedroom
About This Home
As of September 2018Pride of ownership reflects in this stunning, updated, move-in ready bi-level. This beautiful home features an updated kitchen with maple cabinetry and plenty of countertop space, (newer kitchen appliances included), spacious living room with cathedral ceiling, updated bathrooms, beautiful brick gas fireplace in the lower level, possible 4th bedroom and home office in the lower level, plenty of storage space, newer roof, Pella windows, furnace, central air and HWH. Outside features include a beautifully landscaped fenced yard, 18 ft round pool (new liner), multiple level TREX composite decking with vinyl railing (maintenance free), and a gazebo. Conveniently located minutes from major highways, shopping and dining. ALL OF THIS AND LOW TAXES!!
Last Agent to Sell the Property
McColly Real Estate License #RB14041375 Listed on: 10/07/2016

Last Buyer's Agent
Jeremy Scheeringa
Keller Williams NW Indiana License #RB14045571
Home Details
Home Type
- Single Family
Est. Annual Taxes
- $1,127
Year Built
- Built in 1979
Lot Details
- 8,756 Sq Ft Lot
- Lot Dimensions are 70x125
- Fenced
Parking
- 2.5 Car Detached Garage
- Garage Door Opener
Home Design
- Brick Exterior Construction
- Aluminum Siding
Interior Spaces
- 2,188 Sq Ft Home
- Multi-Level Property
- Cathedral Ceiling
- Living Room
- Dining Room
- Recreation Room with Fireplace
Kitchen
- Portable Gas Range
- <<microwave>>
- Dishwasher
Bedrooms and Bathrooms
- 3 Bedrooms
- Main Floor Bedroom
- Bathroom on Main Level
Outdoor Features
- Above Ground Pool
- Deck
Utilities
- Cooling Available
- Forced Air Heating System
- Heating System Uses Natural Gas
- Well
Community Details
- Heather Hills 05 Subdivision
- Net Lease
Listing and Financial Details
- Assessor Parcel Number 451123454023000032
Ownership History
Purchase Details
Home Financials for this Owner
Home Financials are based on the most recent Mortgage that was taken out on this home.Purchase Details
Home Financials for this Owner
Home Financials are based on the most recent Mortgage that was taken out on this home.Purchase Details
Home Financials for this Owner
Home Financials are based on the most recent Mortgage that was taken out on this home.Purchase Details
Similar Homes in Crown Point, IN
Home Values in the Area
Average Home Value in this Area
Purchase History
| Date | Type | Sale Price | Title Company |
|---|---|---|---|
| Warranty Deed | -- | Drake Andrew R | |
| Warranty Deed | -- | Fidelity National Title Co | |
| Trustee Deed | -- | None Available | |
| Interfamily Deed Transfer | -- | None Available | |
| Interfamily Deed Transfer | -- | None Available |
Mortgage History
| Date | Status | Loan Amount | Loan Type |
|---|---|---|---|
| Open | $324,022 | FHA | |
| Previous Owner | $143,453 | New Conventional | |
| Previous Owner | $150,000 | Stand Alone Refi Refinance Of Original Loan | |
| Previous Owner | $119,000 | New Conventional | |
| Previous Owner | $157,600 | New Conventional | |
| Previous Owner | $50,000 | Unknown |
Property History
| Date | Event | Price | Change | Sq Ft Price |
|---|---|---|---|---|
| 09/12/2018 09/12/18 | Sold | $219,000 | 0.0% | $100 / Sq Ft |
| 08/20/2018 08/20/18 | Pending | -- | -- | -- |
| 07/13/2018 07/13/18 | For Sale | $219,000 | +11.2% | $100 / Sq Ft |
| 11/28/2016 11/28/16 | Sold | $197,000 | 0.0% | $90 / Sq Ft |
| 10/26/2016 10/26/16 | Pending | -- | -- | -- |
| 10/07/2016 10/07/16 | For Sale | $197,000 | -- | $90 / Sq Ft |
Tax History Compared to Growth
Tax History
| Year | Tax Paid | Tax Assessment Tax Assessment Total Assessment is a certain percentage of the fair market value that is determined by local assessors to be the total taxable value of land and additions on the property. | Land | Improvement |
|---|---|---|---|---|
| 2024 | $4,764 | $296,000 | $46,900 | $249,100 |
| 2023 | $1,754 | $288,500 | $46,900 | $241,600 |
| 2022 | $1,754 | $227,200 | $36,900 | $190,300 |
| 2021 | $1,568 | $213,100 | $36,900 | $176,200 |
| 2020 | $1,572 | $209,000 | $38,600 | $170,400 |
| 2019 | $1,556 | $187,500 | $36,200 | $151,300 |
| 2018 | $1,489 | $179,800 | $36,200 | $143,600 |
| 2017 | $1,340 | $173,900 | $36,200 | $137,700 |
| 2016 | $1,238 | $166,300 | $36,200 | $130,100 |
| 2014 | $1,142 | $168,600 | $36,200 | $132,400 |
| 2013 | $1,098 | $163,600 | $36,200 | $127,400 |
Agents Affiliated with this Home
-
J
Seller's Agent in 2018
Jeremy Scheeringa
Keller Williams NW Indiana
-
Kelley Wontorski

Buyer's Agent in 2018
Kelley Wontorski
Better Homes and Gardens Real
(219) 775-2891
27 Total Sales
-
Tracy Anderson

Seller's Agent in 2016
Tracy Anderson
McColly Real Estate
(219) 763-4565
17 Total Sales
Map
Source: Northwest Indiana Association of REALTORS®
MLS Number: GNR402995
APN: 45-11-23-454-023.000-032
- 6959 W 85th Ave
- 8323 Fairbanks St Unit 3
- 10681 Morse Place
- 10657 Morse Place
- 7341 W 82nd Ct
- 7403 W 85th Ave
- 8367 Webster Ct
- 2914 Morningside Dr
- 2806 Painted Leaf Dr
- 3134 Burge Dr
- 7840 Rohrman Rd
- 1519 Oak Leaf Dr
- 1616 Justice Dr
- 2955 Burge Dr
- 6440 W 89th Ave
- 2609 Harvest Dr
- 6076 Wexford Way
- 8771 Calhoun Place
- 8653 Burr Ridge Cir
- 6640 W 89th Ave
