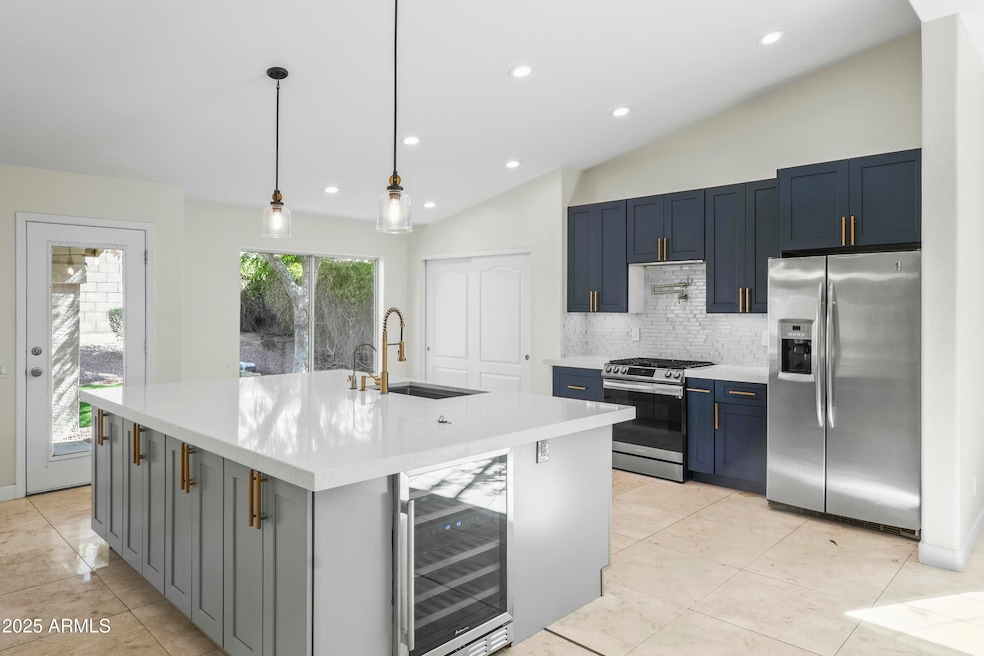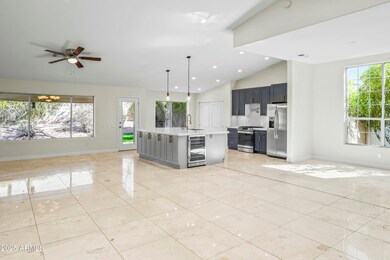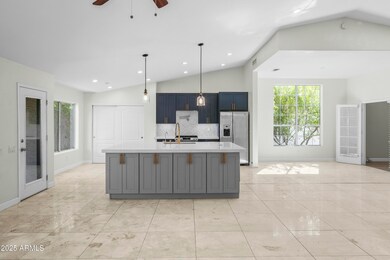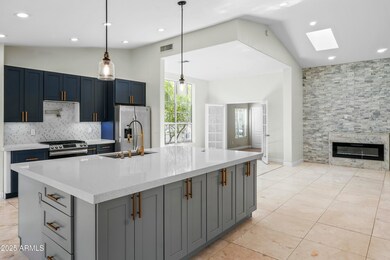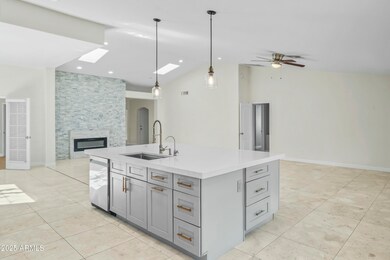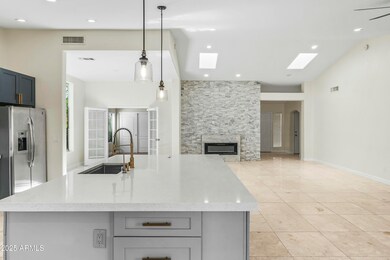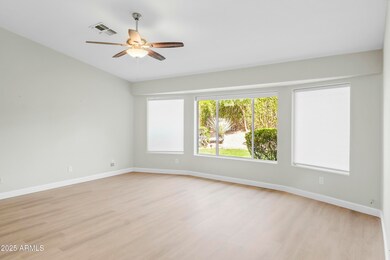6920 W Via Montoya Dr Glendale, AZ 85310
Highlights
- Vaulted Ceiling
- Granite Countertops
- 3 Car Direct Access Garage
- Copper Creek Elementary School Rated A
- Covered patio or porch
- Skylights
About This Home
This beautifully remodeled 4-bedroom, 2-bath residence offers a perfect blend of modern upgrades and timeless charm. Step inside to discover a bright, open layout featuring soaring vaulted ceilings, brand-new floors in the bedrooms and master bathroom, and sleek tile floors throughout the living areas.
The gourmet kitchen is the heart of the home, complete with a spacious island, quartz countertops, stainless steel appliances, and two toned custom cabinetry — ideal for both everyday living and entertaining. The primary suite is a true retreat, boasting a luxurious spa-like bathroom, a large walk-in closet, and a cozy bay window seating area. Move In Fees:
Earnest Deposit: $1000 (towards first month rent)
Security Deposit: $2900 (Refundable)
Cleaning Deposit: $300 (Refundable)
Listing Agent
Russ Lyon Sotheby's International Realty License #BR665189000 Listed on: 07/18/2025

Home Details
Home Type
- Single Family
Est. Annual Taxes
- $1,999
Year Built
- Built in 1995
Lot Details
- 8,000 Sq Ft Lot
- Desert faces the front and back of the property
- Block Wall Fence
- Front and Back Yard Sprinklers
- Grass Covered Lot
Parking
- 3 Car Direct Access Garage
- 2 Open Parking Spaces
- Electric Vehicle Home Charger
- Tandem Garage
Home Design
- Wood Frame Construction
- Tile Roof
- Stucco
Interior Spaces
- 2,245 Sq Ft Home
- 1-Story Property
- Vaulted Ceiling
- Ceiling Fan
- Skylights
- Family Room with Fireplace
Kitchen
- Eat-In Kitchen
- Breakfast Bar
- Kitchen Island
- Granite Countertops
Flooring
- Stone
- Vinyl
Bedrooms and Bathrooms
- 4 Bedrooms
- Primary Bathroom is a Full Bathroom
- 2 Bathrooms
- Double Vanity
Laundry
- Laundry in unit
- 220 Volts In Laundry
- Washer and Gas Dryer Hookup
Schools
- Copper Creek Elementary School
- Hillcrest Middle School
- Mountain Ridge High School
Utilities
- Central Air
- Heating System Uses Natural Gas
- High Speed Internet
Additional Features
- No Interior Steps
- Covered patio or porch
Listing and Financial Details
- Property Available on 7/18/25
- 6-Month Minimum Lease Term
- Tax Lot 77
- Assessor Parcel Number 231-17-387
Community Details
Overview
- Property has a Home Owners Association
- Hillcrest Ranch Association, Phone Number (623) 825-7777
- Built by Pulte Homes
- Hillcrest Ranch Subdivision
Recreation
- Bike Trail
Pet Policy
- Call for details about the types of pets allowed
Map
Source: Arizona Regional Multiple Listing Service (ARMLS)
MLS Number: 6894283
APN: 231-17-387
- 6821 W Donald Dr
- 22351 N 67th Dr
- 21960 N 70th Dr
- 6891 W Via Del Sol Dr
- 6623 W Robin Ln
- 7240 W Los Gatos Dr
- 6528 W Via Montoya Dr
- 7259 W Tina Ln
- 6518 W Louise Dr
- 6918 W Villa Hermosa
- 7275 W Tina Ln
- 6935 W Monte Lindo
- 6577 W Abraham Ln
- 7415 W Via de Luna Dr
- 7162 W Lone Cactus Dr
- 23307 N 71st Dr
- 7420 W Los Gatos Dr
- 21532 N 65th Ave
- 21483 N 65th Ave
- 6388 W Donald Dr
- 6782 W Tina Ln
- 21940 N 69th Dr
- 6887 W Via Del Sol Dr
- 6804 W Lone Cactus Dr
- 21322 N 64th Ave
- 6626 W Monona Dr
- 7447 W Trails Dr
- 7556 W Crystal Rd
- 21745 N 61st Dr
- 21721 N 61st Dr
- 7304 W Irma Ln
- 7162 W Mohawk Ln
- 21675 N 61st Ave
- 20250 N 67th Ave
- 7855 W Vía Del Sol
- 6340 W Tonopah Dr
- 21919 N 79th Ave
- 6322 W Misty Willow Ln
- 24205 N 65th Ave
- 21504 N Geraldine Dr
